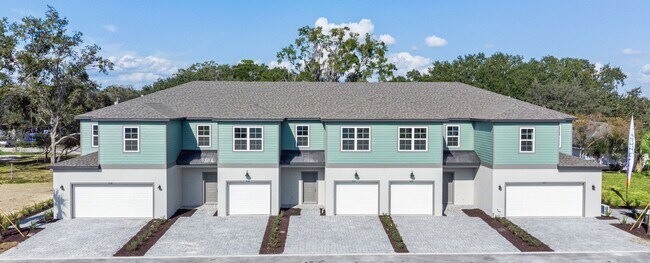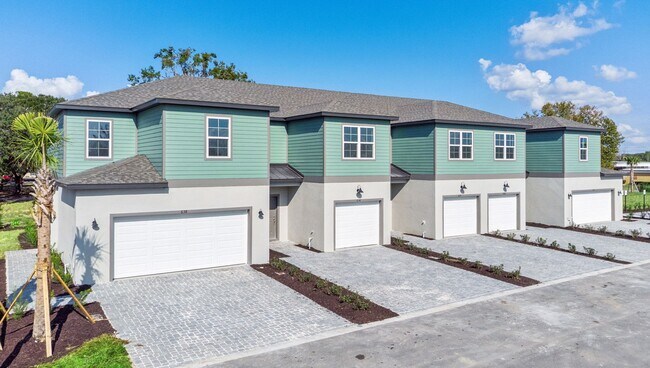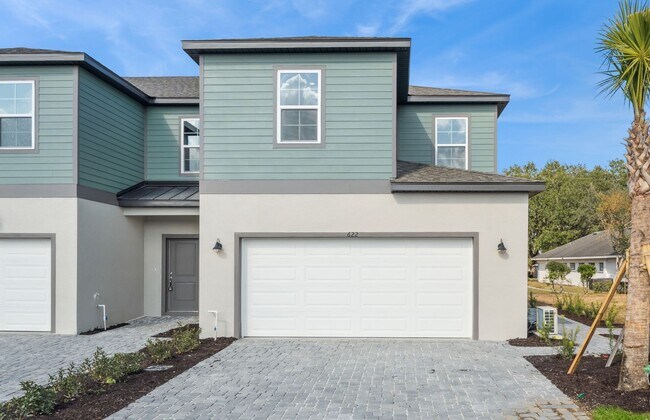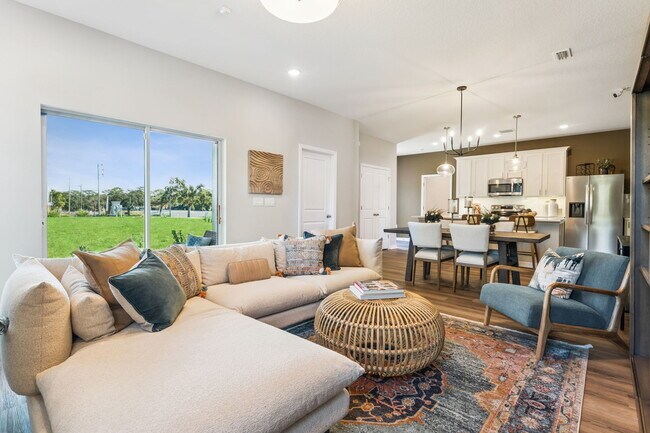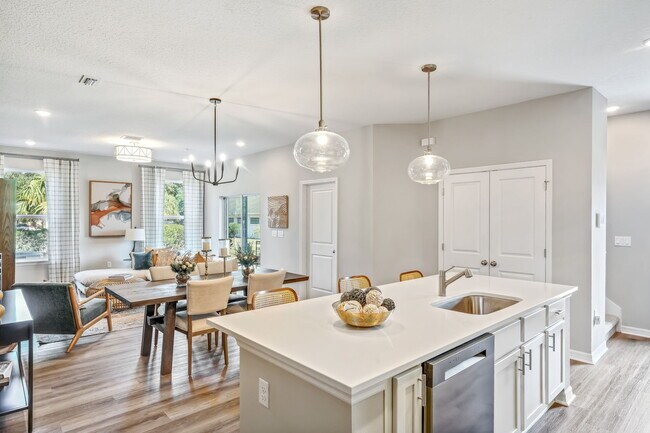
Estimated payment starting at $1,815/month
Highlights
- New Construction
- Loft
- Great Room
- Primary Bedroom Suite
- Lanai
- Covered Patio or Porch
About This Floor Plan
The Campbell is a beautifully designed end-unit townhome offering 3 bedrooms, 2.5 bathrooms, a versatile loft, and a 2-car garage with a brick-paver driveway. From the moment you enter, youll love the 9'4 ceilings on the first floor and the bright, open-concept layout that flows effortlessly from the foyer into the kitchen, dining, and great room. Just beyond the dining area, sliding glass doors open to a large covered lanaia standout feature that provides a private, shaded outdoor retreat overlooking your backyard.The spacious kitchen includes a large island, 42 upper cabinets, stainless steel appliances, abundant countertop space, and generous cabinet storageperfect for everyday living and entertaining.Upstairs, youll find a thoughtfully designed layout with a full-size laundry room and a flexible loft ideal for work, play, or relaxation. The primary suite offers comfort and privacy with its separate enclosed bathroom, double sinks, and walk-in closet. Two additional bedrooms provide plenty of space for family or guests.Beautifully appointed and exceptionally functional, the Campbell delivers the modern style, smart design, and elevated features that set it apart from the competition.
Sales Office
| Monday |
12:00 PM - 6:00 PM
|
| Tuesday - Saturday |
10:00 AM - 6:00 PM
|
| Sunday |
11:00 AM - 5:00 PM
|
Townhouse Details
Home Type
- Townhome
Parking
- 2 Car Attached Garage
- Front Facing Garage
Taxes
- No Special Tax
Home Design
- New Construction
Interior Spaces
- 2-Story Property
- Main Level 9 Foot Ceilings
- Great Room
- Dining Area
- Loft
- Kitchen Island
Bedrooms and Bathrooms
- 3 Bedrooms
- Primary Bedroom Suite
- Walk-In Closet
- Powder Room
- Double Vanity
- Private Water Closet
- Bathtub with Shower
- Walk-in Shower
Laundry
- Laundry Room
- Laundry on upper level
Outdoor Features
- Covered Patio or Porch
- Lanai
Utilities
- Air Conditioning
Community Details
Overview
- Property has a Home Owners Association
Recreation
- Community Playground
- Tot Lot
- Dog Park
Map
Move In Ready Homes with this Plan
Other Plans in Connors Cove
About the Builder
- Connors Cove
- 1901 Prevatt St
- 700 Mount Homer Rd
- Avalon Park Tavares - Single Family Homes
- Avalon Park Tavares - Townhomes
- 0 Dillard Rd
- 8 Forest Ln
- 3342 Thicket St
- 3336 Thicket St
- 0000 Florida 44
- Avalon Park Tavares
- PT LTS 120-122 LK EU W Herrick Ave
- 0 W Herrick Ave Unit MFRG5104849
- 1033 S Grove St
- 0 Us-441 S
- 0 Amvets Way Unit MFRG5101912
- 0 David Walker & Us Hwy 441 Dr Unit MFRG5101092
- 0000 Dora Ave
- 0 S Mary St
- Hidden Cove

