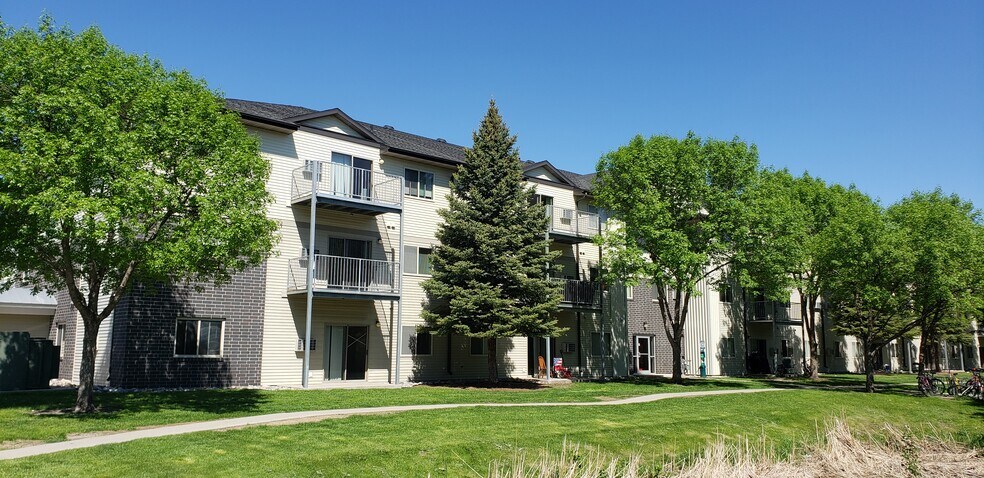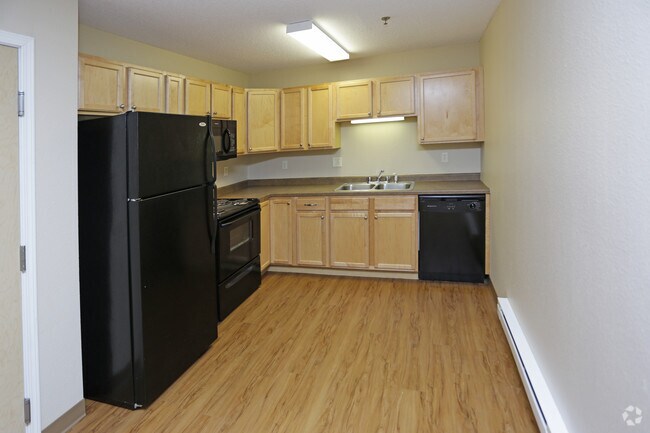About Campus Place Apartments
Welcome to Campus Place! These spacious one- to three-bedroom apartment homes offer unique floor plan and most offer large roof decks. Youll not only enjoy our beautiful apartment homes but fall in love with the Campus Place Commons community!
Many units have been upgraded to include maple cabinetry, vinyl plank flooring, and carpeted bedrooms! Most units offer an in-unit washer and dryer, and units not equipped offer free community laundry! Located in the Campus Place Commons office is our friendly leasing staff, a fully equipped 24-hour fitness center and community room. Make sure to keep your eyes out for monthly community events!
Campus Place is conveniently located on 42nd Ave near the University of North Dakota, Alerus Center, Speedway, Canad Inn, 42nd Street Square Strip Mall, and directly above Red Pepper and the Campus Place Commons office.

Pricing and Floor Plans
2 Bedrooms
CP5 - 2 Bed/1 Bath | 1023 SF
$1,255
2 Beds, 1 Bath, 1,023 Sq Ft
/assets/images/102/property-no-image-available.png
| Unit | Price | Sq Ft | Availability |
|---|---|---|---|
| 205 | $1,255 | 1,023 | Jan 9, 2026 |
| 204 | $1,255 | 1,023 | Feb 16, 2026 |
CP3 - 2 Bed/1 Bath | 1,088 SF
$1,300
2 Beds, 1 Bath, 1,088 Sq Ft
/assets/images/102/property-no-image-available.png
| Unit | Price | Sq Ft | Availability |
|---|---|---|---|
| 104 | $1,300 | 1,088 | Now |
CP6 - 2 Bed/1 Bath | 1,055 SF
$1,315
2 Beds, 1 Bath, 1,055 Sq Ft
/assets/images/102/property-no-image-available.png
| Unit | Price | Sq Ft | Availability |
|---|---|---|---|
| 304 | $1,315 | 1,055 | Now |
CP1 - 2 Bed/1 Bath | 1,136 SF
$1,380
2 Beds, 1 Bath, 1,136 Sq Ft
/assets/images/102/property-no-image-available.png
| Unit | Price | Sq Ft | Availability |
|---|---|---|---|
| C | $1,380 | 1,136 | Jan 2, 2026 |
CP5 - 2 Bed + Den/1 Bath | 1,136 SF
$1,395
2 Beds, 1 Bath, 1,136 Sq Ft
/assets/images/102/property-no-image-available.png
| Unit | Price | Sq Ft | Availability |
|---|---|---|---|
| 103 | $1,395 | 1,136 | Now |
| 303 | $1,395 | 1,136 | Now |
| 403 | $1,395 | 1,136 | Now |
CP6 - 2 Bed/1 Bath | 1,290 SF
$1,465
2 Beds, 1 Bath, 1,290 Sq Ft
/assets/images/102/property-no-image-available.png
| Unit | Price | Sq Ft | Availability |
|---|---|---|---|
| 103 | $1,465 | 1,290 | Jan 6, 2026 |
3 Bedrooms
CP7 - 3 Bed/2 Bath | 1,216 SF
$1,330
3 Beds, 2 Baths, 1,216 Sq Ft
/assets/images/102/property-no-image-available.png
| Unit | Price | Sq Ft | Availability |
|---|---|---|---|
| 307A | $1,330 | 1,216 | Nov 26 |
CP2 - 3 Bed/2 Bath | 1,140 SF
$1,380
3 Beds, 2 Baths, 1,140 Sq Ft
/assets/images/102/property-no-image-available.png
| Unit | Price | Sq Ft | Availability |
|---|---|---|---|
| 201 | $1,380 | 1,140 | Feb 9, 2026 |
CP3 - 3 Bed/2 Bath | 1,240 SF
$1,420
3 Beds, 2 Baths, 1,240 Sq Ft
/assets/images/102/property-no-image-available.png
| Unit | Price | Sq Ft | Availability |
|---|---|---|---|
| 202 | $1,420 | 1,240 | Now |
CP8 - 3 Bed + Den/2 Bath | 1,408 SF
$1,460
3 Beds, 2 Baths, 1,408 Sq Ft
/assets/images/102/property-no-image-available.png
| Unit | Price | Sq Ft | Availability |
|---|---|---|---|
| 206B | $1,460 | 1,408 | Dec 5 |
CP3 - 3 Bed+Den/2 Bath | 1,364 SF
$1,570
3 Beds, 2 Baths, 1,364 Sq Ft
/assets/images/102/property-no-image-available.png
| Unit | Price | Sq Ft | Availability |
|---|---|---|---|
| 308 | $1,570 | 1,364 | Dec 5 |
| 217 | $1,570 | 1,364 | Jan 16, 2026 |
CP5 - 3 Bed/2 Bath | 1,594 SF
$1,660
3 Beds, 2 Baths, 1,594 Sq Ft
/assets/images/102/property-no-image-available.png
| Unit | Price | Sq Ft | Availability |
|---|---|---|---|
| 102 | $1,660 | 1,594 | Dec 8 |
Fees and Policies
The fees below are based on community-supplied data and may exclude additional fees and utilities. Use the Rent Estimate Calculator to determine your monthly and one-time costs based on your requirements.
One-Time Basics
Parking
Pets
Property Fee Disclaimer: Standard Security Deposit subject to change based on screening results; total security deposit(s) will not exceed any legal maximum. Resident may be responsible for maintaining insurance pursuant to the Lease. Some fees may not apply to apartment homes subject to an affordable program. Resident is responsible for damages that exceed ordinary wear and tear. Some items may be taxed under applicable law. This form does not modify the lease. Additional fees may apply in specific situations as detailed in the application and/or lease agreement, which can be requested prior to the application process. All fees are subject to the terms of the application and/or lease. Residents may be responsible for activating and maintaining utility services, including but not limited to electricity, water, gas, and internet, as specified in the lease agreement.
Map
- 4250 University Ave
- 478 Burdick Ct
- 798 Horizon Cir
- 1214 Darwin Dr
- 3627 13th Ave N
- 3621 13th Ave N
- 1225 Stanford Rd
- 5065 W Elm Ct
- 3140 Gateway Dr
- 4212 Gateway Dr
- 5009 Silver Gate Dr
- 4300 16th Ave N
- 4252 16th Ave N
- 5392 6th Ave N
- 3400 Gateway Dr
- 716 Promenade Ct
- 3130 Gateway Dr
- 5201 Gateway Dr
- 5450 Gateway Dr
- 5370 Myron Ave
- 4240 5th Ave N
- 4324 University Ave Unit D
- 615-815 N 39th St
- 1108 N 39th St
- 750 S 43rd St
- 4051 Gateway Dr Unit C
- 801 S 42nd St
- 3140 Gateway Dr
- 3841 Garden View Dr
- 4300 16th Ave N
- 4252 16th Ave N
- 3130 Gateway Dr
- 5201 Gateway Dr
- 5118 Gateway Dr
- 1100 N 55th St
- 2860 10th Ave N Unit 100
- 2900 Demers Ave
- 2600 Way
- 2625 Red Jarrett Way
- 1133 S Columbia Rd Unit B-2






