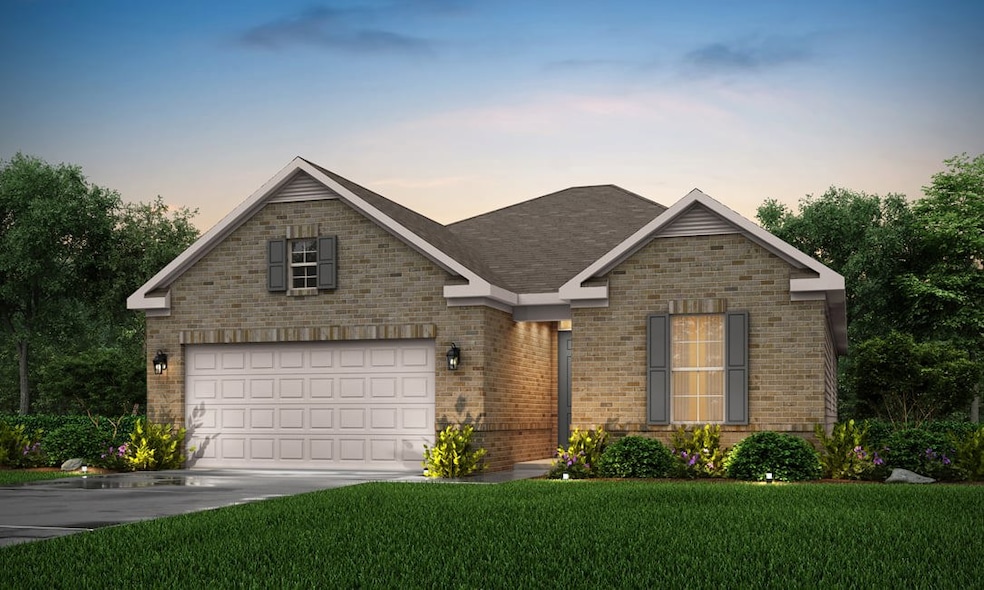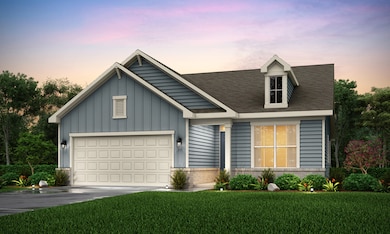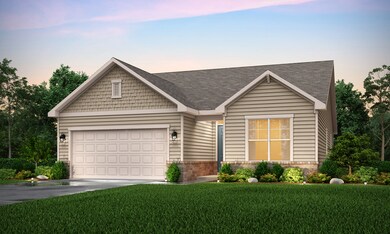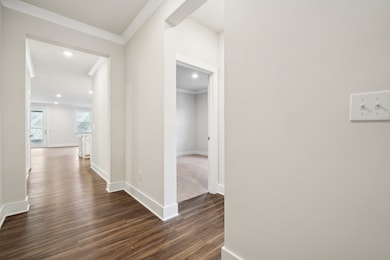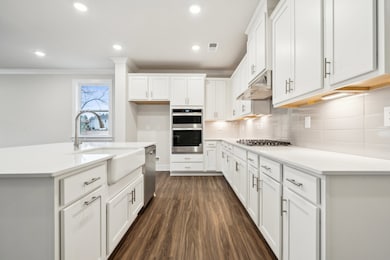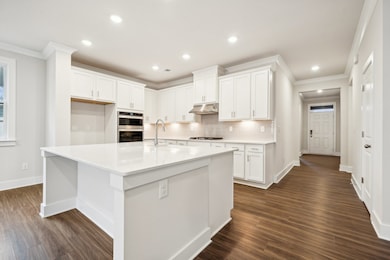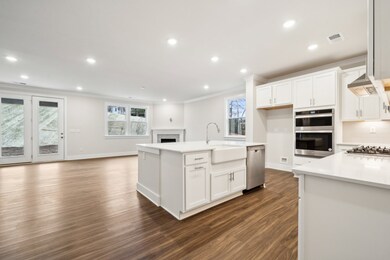
Cedar Kannapolis, NC 28027
Estimated payment $3,294/month
Total Views
4,798
3
Beds
2
Baths
1,806
Sq Ft
$280
Price per Sq Ft
About This Home
The charming Cedar floor plan offers the best of single-story living. At the heart of the home, you’ll find an open kitchen with a center island overlooking a spacious great room and a dining area. The serene primary suite is adjacent, showcasing a walk-in closet and a private bath with dual vanities and a walk-in shower. At the front of the home, two generous bedrooms flank a bath. A laundry rounds out this attractive floor plan.
Home Details
Home Type
- Single Family
Parking
- 2 Car Garage
Home Design
- 1,806 Sq Ft Home
- New Construction
- Ready To Build Floorplan
- Cedar Plan
Bedrooms and Bathrooms
- 3 Bedrooms
- 2 Full Bathrooms
Community Details
Overview
- Built by Century Communities
- Cannon Manor Subdivision
Sales Office
- 9900 Manor Vista Trail
- Kannapolis, NC 28027
- 704-312-0900
Office Hours
- Sun 1 - 6 Mon 1 - 6 Tue 10 - 6 Wed 10 - 6 Thu 10 - 6 Fri 10 - 6 Sat 10 - 6
Map
Create a Home Valuation Report for This Property
The Home Valuation Report is an in-depth analysis detailing your home's value as well as a comparison with similar homes in the area
Similar Homes in the area
Home Values in the Area
Average Home Value in this Area
Property History
| Date | Event | Price | Change | Sq Ft Price |
|---|---|---|---|---|
| 02/24/2025 02/24/25 | For Sale | $504,990 | -- | $280 / Sq Ft |
Nearby Homes
- 9900 Manor Vista Trail
- 9900 Manor Vista Trail
- 9900 Manor Vista Trail
- 9900 Manor Vista Trail
- 9957 Manor Vista Trail
- 9924 Manor Vista Trail
- 9921 Manor Vista Trail
- 9956 Manor Vista Trail
- 9952 Manor Vista Trail
- 9948 Manor Vista Trail
- 9944 Manor Vista Trail
- 9940 Manor Vista Trail
- 9928 Manor Vista Trail
- 9932 Manor Vista Trail
- 9905 Emerson Glen Dr
- 9905 Emerson Glen Dr
- 9905 Emerson Glen Dr
- 9905 Emerson Glen Dr
- 9905 Emerson Glen Dr
- 9905 Emerson Glen Dr
- 9863 Travertine Trail
- 2071 Topaz Plaza
- 2577 Shoal Park Rd
- 10695 Sapphire Trail
- 2202 Laurens Dr
- 10846 Traders Ct
- 1536 April Knoll Ct
- 10923 Thousand Oaks Dr
- 9677 Ravenscroft Ln NW
- 1832 Rustic Barn Dr
- 1828 Rustic Barn Dr
- 3367 Streamside Dr
- 1611 Rustic Arch Way
- 1816 Rustic Barn Dr
- 2021 Cypress Village Dr NW
- 11021 Dry Stone Dr
- 10918 Tailwater St
- 10930 Tailwater St
- 9662 Laurie Ave NW
- 2094 Cypress Village Dr NW
