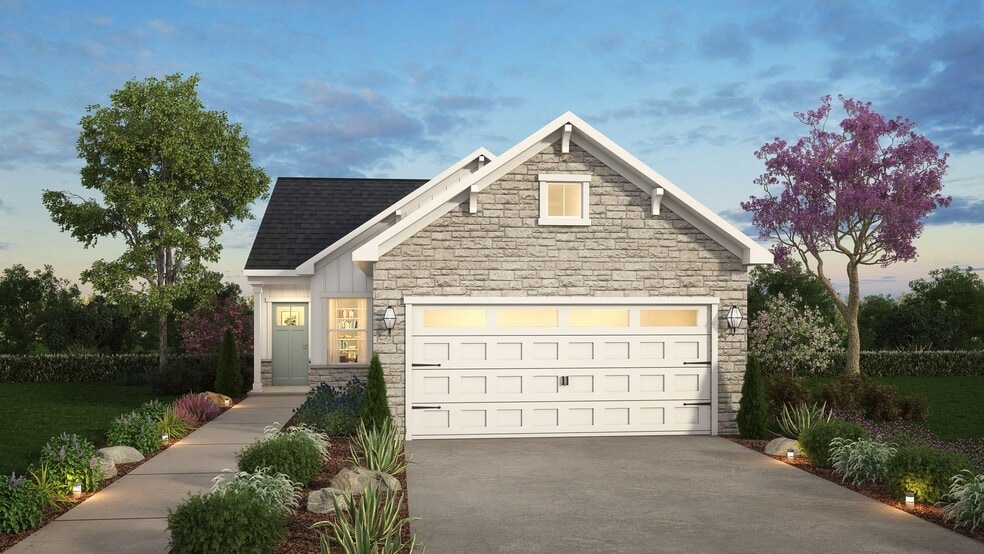
Saint George, SC 29477
Estimated payment starting at $1,691/month
Highlights
- New Construction
- Great Room
- No HOA
- Primary Bedroom Suite
- Lawn
- Covered Patio or Porch
About This Floor Plan
Discover the Canterbury, a versatile floorplan ranging in size from 1,140 square feet, including 3 Bedrooms and 2 Bathrooms to accommodate diverse family needs. On the First Floor, you'll find an open living, starting with the expansive Great Room. Continuing through, you enter the Kitchen with a Pantry and Dining Area. In the back of the home, you are welcomed into the Primary Bedroom with a spacious Bathroom and a Walk-In Closet, creating a personal oasis for homeowners. You'll find two Bedrooms and additional Bathrooms, a Laundry Room, and ample storage leading into the 2-car Garage. The Canterbury design is highly adaptable, with various customization options to align with your personal preferences. Create a home that suits your lifestyle and family dynamics, tailoring it with the features that make the Canterbury your perfect space to call home.
Sales Office
| Monday - Friday |
12:00 PM - 6:00 PM
|
| Saturday |
10:00 AM - 6:00 PM
|
| Sunday |
1:00 PM - 6:00 PM
|
Home Details
Home Type
- Single Family
Parking
- 2 Car Attached Garage
- Front Facing Garage
Home Design
- New Construction
Interior Spaces
- 1,140 Sq Ft Home
- 1-Story Property
- Formal Entry
- Great Room
- Dining Room
- Flex Room
Kitchen
- Eat-In Kitchen
- Breakfast Bar
- Walk-In Pantry
- Cooktop
- Dishwasher
- Kitchen Island
Bedrooms and Bathrooms
- 3 Bedrooms
- Primary Bedroom Suite
- Walk-In Closet
- Powder Room
- 2 Full Bathrooms
- Double Vanity
- Bathtub with Shower
- Walk-in Shower
Laundry
- Laundry Room
- Laundry on upper level
- Washer and Dryer
Utilities
- Air Conditioning
- Central Heating
- High Speed Internet
- Cable TV Available
Additional Features
- Covered Patio or Porch
- Lawn
Community Details
- No Home Owners Association
Map
Other Plans in Reeves Crossing
About the Builder
- Reeves Crossing
- 1020 Drakeford St Unit 39
- 500 N Parler Ave
- 0 Jones Country
- 00 Bishopville Rd
- 155 Brittwood Dr
- 0 Bishopville Rd
- 0 Memorial Blvd Unit 163305
- 218-7 Clubhouse Cir
- 218-1 Clubhouse Cir
- 218-10 Clubhouse Cir
- 218-5 Clubhouse Cir
- 218-2 Clubhouse Cir
- 218-3 Clubhouse Cir
- 218 Clubhouse Cir
- 0 Mulberry Rd Unit 22536201
- 0 Mulberry Rd Unit 25022166
- 00 Davis Terrace
- 0 Woodbridge Rd
- 461 Reeves Farm Rd
Ask me questions while you tour the home.






