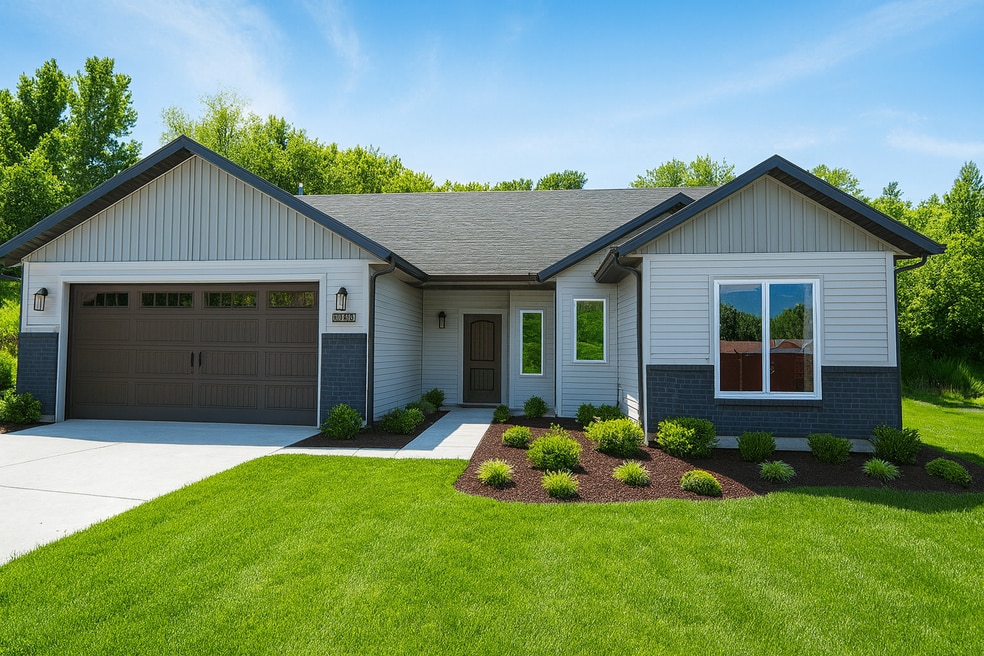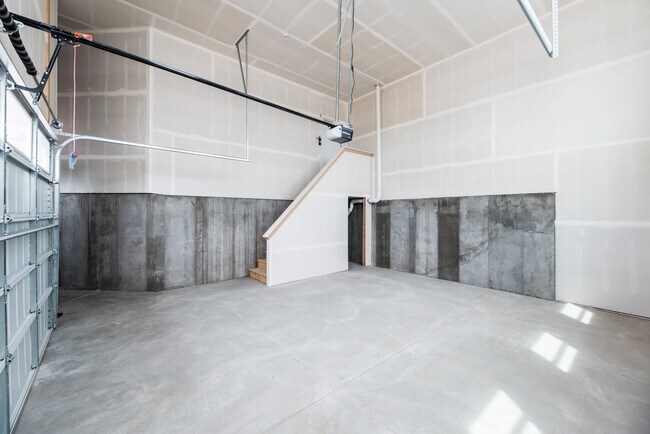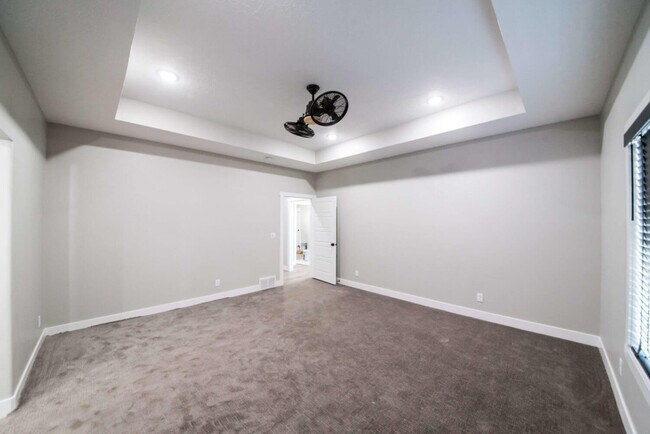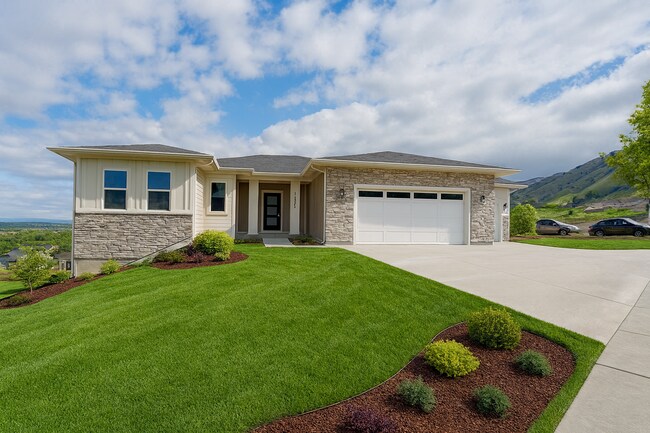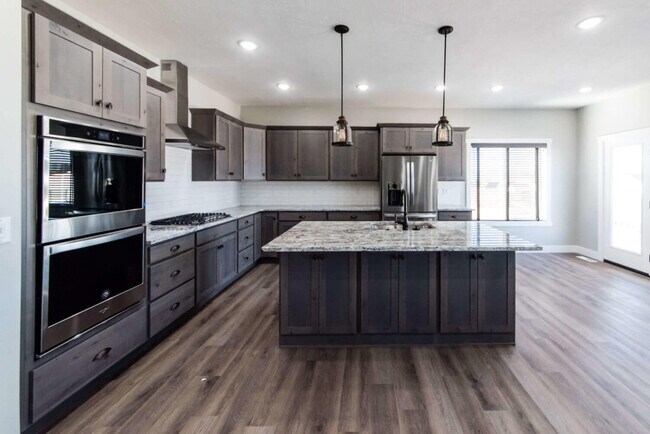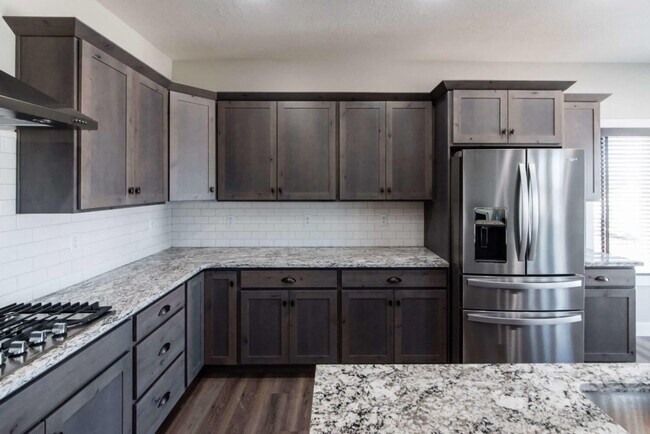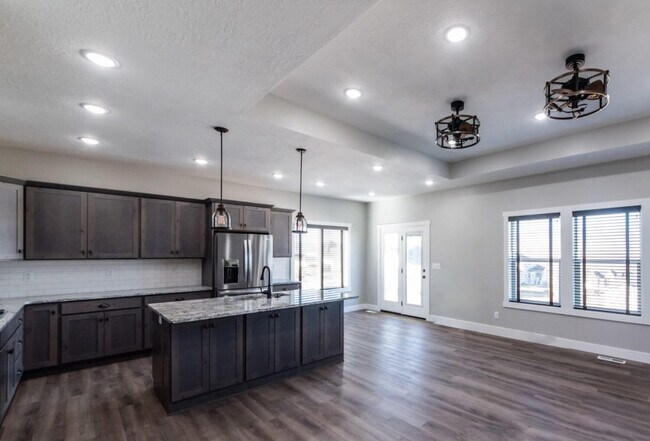
North Logan, UT 84341
Estimated payment starting at $3,511/month
Highlights
- New Construction
- Primary Bedroom Suite
- Mud Room
- Greenville School Rated A-
- Great Room
- Walk-In Pantry
About This Floor Plan
Welcome home to the Canyon by OLO Builders. Upon entering the home there is a coat closet to one side while the other side hosts a hallway to two spacious bedrooms, a full bathroom, and a storage closet. Through the entry is a large open family center with a spacious kitchen. The kitchen has a large island, a big, walk-in pantry, and loads of natural light. Off the family room is the primary suite. The large bathroom includes a separate toilet room, a separate shower and tub, and a spacious walk-in closet. Off the garage are a large drop zone (mudroom), laundry room, and access to the mechanical closet. To the right of the entry is a hall that leads to two bedrooms and a full bathroom. The floorplan has the option of a full, unfinished or finished basement*. A finished basement adds four additional bedrooms, a full bathroom, a large family room, two big storage areas, and a cold storage room. Choose from a Modern Prairie, Craftsman, Farmhouse, or Traditional exterior. As well as a front or side-facing garage. Call today to start customizing your new home.
(*Basement dependent upon location.)
Home Details
Home Type
- Single Family
Parking
- 2 Car Attached Garage
- Front Facing Garage
Home Design
- New Construction
Interior Spaces
- 2,000-4,000 Sq Ft Home
- 1-Story Property
- Mud Room
- Great Room
- Dining Area
- Basement
Kitchen
- Eat-In Kitchen
- Breakfast Bar
- Walk-In Pantry
- Kitchen Island
Bedrooms and Bathrooms
- 3-7 Bedrooms
- Primary Bedroom Suite
- Walk-In Closet
- 3 Full Bathrooms
- Primary bathroom on main floor
- Private Water Closet
- Bathtub with Shower
Laundry
- Laundry Room
- Laundry on main level
Outdoor Features
- Patio
- Front Porch
Utilities
- Central Heating and Cooling System
- High Speed Internet
- Cable TV Available
Map
Other Plans in Smiling H Ranch
About the Builder
- Smiling H Ranch
- Smiling H Ranch
- 623 E 2475 N Unit 5
- 645 E 2475 N
- 667 E 2475 N
- 611 E 2450 N Unit 1
- 1200 W 1400 N
- 2950 N Mahogony Valley Rd E Unit 7
- 1000 W 2500 N
- Meadows at Hyde Park
- 1238 E Talmage Ln Unit 33
- 1366 N Talmage Ln Unit 35
- 1246 E Talmage Ln Unit 32
- 1261 E Talmage Ln Unit 59
- 210 S 100 W
- Park Avenue 1600
- Mountainside Estates
- Foothill Lofts
- 1092 E 100 S Unit 215
- 1110 E 100 S Unit 216
