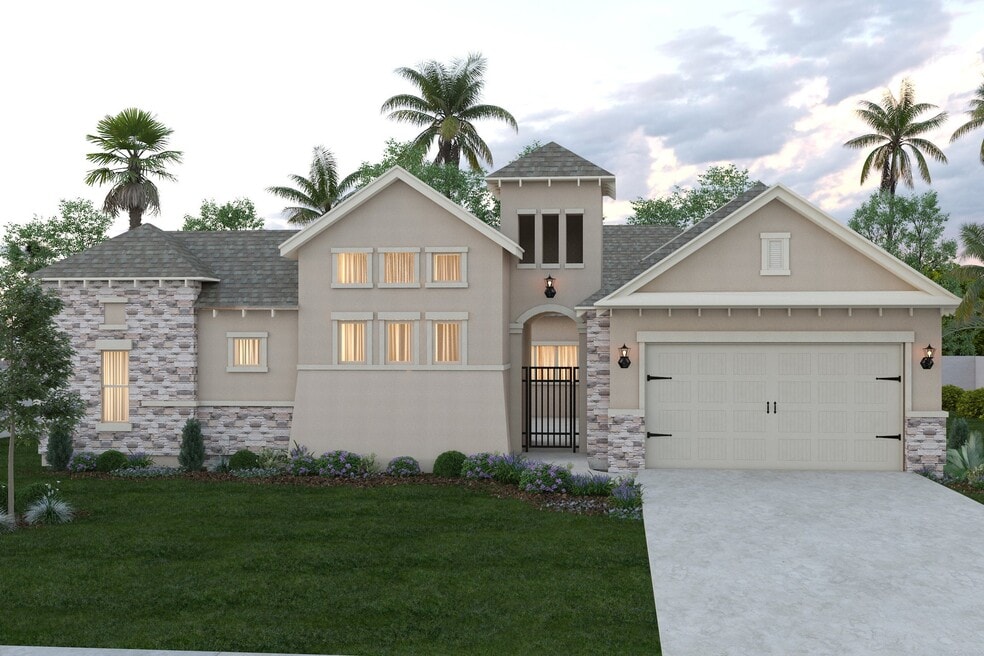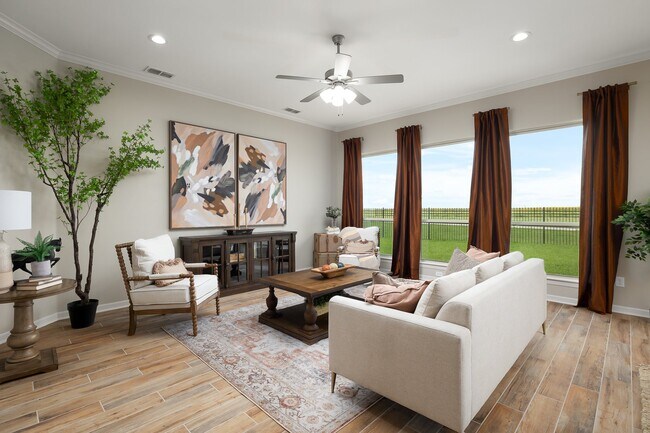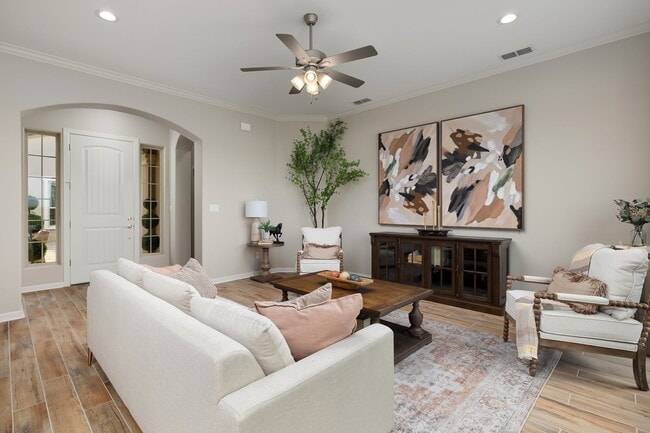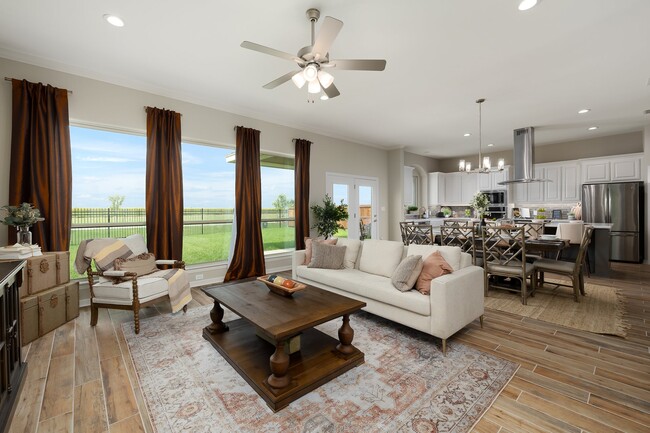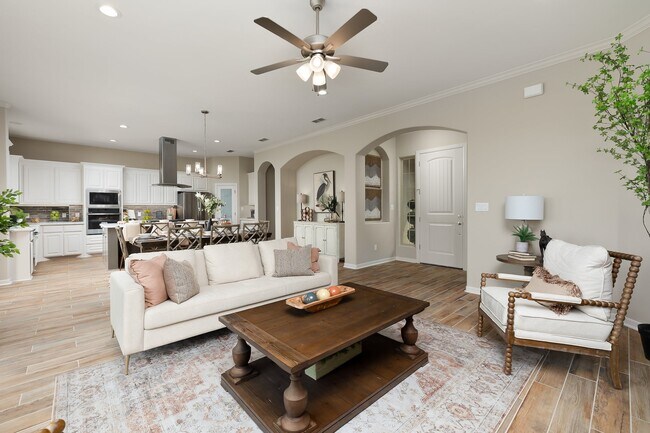
Estimated payment starting at $3,075/month
Highlights
- Fitness Center
- New Construction
- Primary Bedroom Suite
- Robert Vela High School Rated A-
- Casita
- Community Lake
About This Floor Plan
A stunning hacienda-style courtyard, with an optional hearth, instantly sets the tone for this must-see home. The incredible single-story floorplan boasts four bedrooms and four bathrooms including a guest casita with a private bath. The master suite overlooks the courtyard and is complete with a huge walk-in closet and a master bath with a garden tub and dual vanities. There is also a study while daily life is sure to revolve around the open-concept kitchen, dining and family room with an optional hearth. Here, you can cook up a storm in the kitchen before moving outside to the optional covered patio where you can choose to add an outdoor kitchen. All the guest bedrooms have attached bathrooms and there’s a utility room plus a large two-car garage. Depending on your lifestyle, you might even choose to add a computer nook, an extra bedroom and bathroom or additional parking space in the garage.
Sales Office
| Monday |
9:30 AM - 6:30 PM
|
| Tuesday |
9:30 AM - 6:30 PM
|
| Wednesday |
9:30 AM - 6:30 PM
|
| Thursday |
9:30 AM - 6:30 PM
|
| Friday |
9:30 AM - 6:30 PM
|
| Saturday |
9:30 AM - 6:30 PM
|
| Sunday |
12:00 PM - 6:00 PM
|
Home Details
Home Type
- Single Family
Lot Details
- Lawn
HOA Fees
- No Home Owners Association
Parking
- 2 Car Attached Garage
- Side Facing Garage
- Tandem Garage
Home Design
- New Construction
Interior Spaces
- 1-Story Property
- Family or Dining Combination
- Home Office
Kitchen
- Breakfast Area or Nook
- Breakfast Bar
- Dishwasher: Dishwasher
- Kitchen Island
- Granite Countertops
Bedrooms and Bathrooms
- 4 Bedrooms
- Primary Bedroom Suite
- Walk-In Closet
- 4 Full Bathrooms
- Dual Vanity Sinks in Primary Bathroom
- Private Water Closet
- Bathroom Fixtures
- Soaking Tub
- Bathtub with Shower
- Walk-in Shower
Laundry
- Laundry Room
- Laundry on main level
Outdoor Features
- Courtyard
- Casita
- Porch
Utilities
- Central Heating and Cooling System
- Wi-Fi Available
- Cable TV Available
Community Details
Overview
- Community Lake
- Views Throughout Community
Amenities
- Community Center
Recreation
- Tennis Courts
- Soccer Field
- Community Basketball Court
- Volleyball Courts
- Community Playground
- Fitness Center
- Community Pool
- Park
- Trails
Map
Move In Ready Homes with this Plan
Other Plans in Aqualina at Tres Lagos
About the Builder
- Aqualina at Tres Lagos
- 14724 Aqualina Way
- 7015 Cypress Springs Dr
- 14916 Aqualina Way
- Anaqua at Tres Lagos
- 000 N Bryan Rd
- LOT 16 N Bryan Rd
- 0 N Bryan Rd
- 4821 Town Lake Dr
- 4709 Estancia Pkwy
- 9200 W Monte Cristo Rd
- 4601 Estancia Pkwy
- 4549 Estancia Pkwy
- 4560 Estancia Pkwy
- 4601 Balmorhea Way
- 0 Mile 8 1 2 Rd
- 000 Monte Cristo Rd
- 000 N Bryan Rd
- 0 N Bryan Rd
- 12125 N Shary Rd
