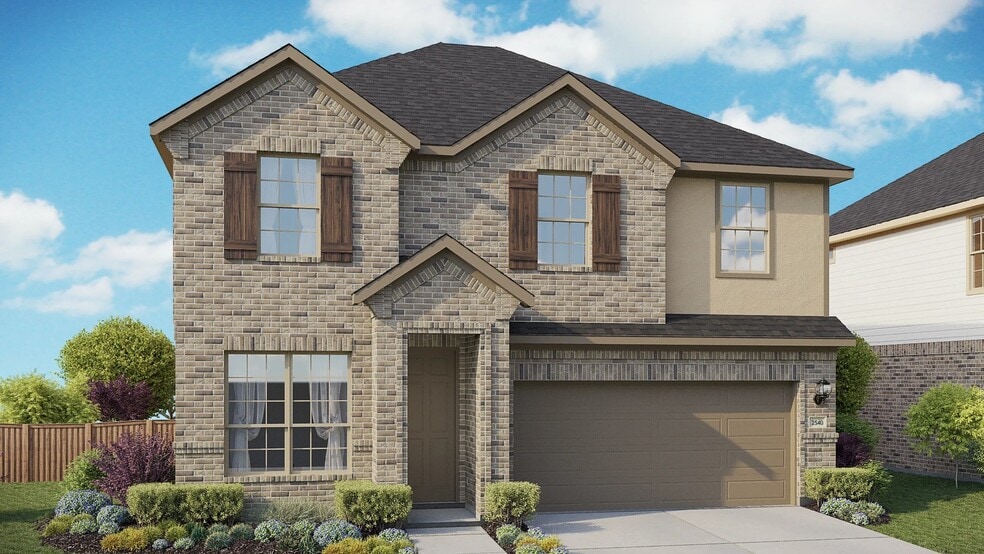
Cypress, TX 77433
Estimated payment starting at $2,460/month
Highlights
- Lazy River
- New Construction
- Primary Bedroom Suite
- Fitness Center
- Fishing
- Community Lake
About This Floor Plan
4-5 Bedrooms | 2.5-4 Baths | Approx. 2,540 Sq. Ft. The Capri II blends elegance and flexibility with a spacious two-story design that adapts to how families live, work, and entertain today. An open-concept first floor connects the great room, dining area, and chef-inspired kitchen, creating an inviting flow that makes everyday life effortless and social occasions memorable. The large island and walk-in pantry keep the heart of the home organized and functional, while nearby access to the covered patio extends living outdoors. Located at the front of the home a flex space or optional study provides a great place to focus on work or hobbies. Other personalization choices include an optional fireplace in the great room, a fifth bedroom and full bath in lieu of the study, or an extended covered patio for outdoor entertaining. The owner’s suite on the main level provides a true retreat with a spa-style bath, dual vanities, and an expansive walk-in closet. Optional upgrades include an enhanced owner’s bath with a soaking tub to personalize relaxation. For added convenience the laundry room is located on the same level. Upstairs, three additional bedrooms offer comfort for family or guests. Homebuyers can customize the space further with options such as a game room, media room, or an additional full bathroom, allowing the Capri II to grow with changing needs. From its open layout to its versatile design options, The Capri II offers a thoughtful balance of function and sophistication—perfect for those seeking a home that’s as adaptable as it is inviting.
Builder Incentives
Move In Quick with Rates Options as Low as 2.99% | 5.883% APR* or Up to $20,000 Flex Cash! Use Toward Closing Costs and Rate Buydown View Homes! Build New with Up to $30,000 Flex Cash! Design and Structural Choices, Closing Costs, and Rate Buydown
Sales Office
| Monday |
12:00 PM - 6:00 PM
|
| Tuesday |
10:00 AM - 6:00 PM
|
| Wednesday |
10:00 AM - 6:00 PM
|
| Thursday |
10:00 AM - 6:00 PM
|
| Friday |
10:00 AM - 6:00 PM
|
| Saturday |
10:00 AM - 6:00 PM
|
| Sunday |
12:00 PM - 6:00 PM
|
Home Details
Home Type
- Single Family
HOA Fees
- $113 Monthly HOA Fees
Parking
- 2 Car Attached Garage
- Front Facing Garage
- Secured Garage or Parking
Home Design
- New Construction
Interior Spaces
- 2-Story Property
- Great Room
- Combination Kitchen and Dining Room
Kitchen
- Walk-In Pantry
- Kitchen Island
- Disposal
- Kitchen Fixtures
Bedrooms and Bathrooms
- 4 Bedrooms
- Primary Bedroom on Main
- Primary Bedroom Suite
- Walk-In Closet
- Powder Room
- Primary bathroom on main floor
- Dual Vanity Sinks in Primary Bathroom
- Private Water Closet
- Bathroom Fixtures
- Soaking Tub
- Walk-in Shower
Laundry
- Laundry Room
- Laundry on main level
Outdoor Features
- Covered Patio or Porch
Community Details
Overview
- Community Lake
Amenities
- Outdoor Cooking Area
- Community Barbecue Grill
- Picnic Area
- Clubhouse
- Community Kitchen
- Children's Playroom
- Community Center
- Meeting Room
- Party Room
- Amenity Center
- Recreation Room
- Planned Social Activities
Recreation
- Tennis Courts
- Community Playground
- Fitness Center
- Lazy River
- Lap or Exercise Community Pool
- Zero Entry Pool
- Splash Pad
- Fishing
- Park
- Tot Lot
- Dog Park
- Event Lawn
- Hiking Trails
- Trails
Map
Other Plans in Creekland Village at Bridgeland - Creekland Village at Brightland
About the Builder
- Creekland Village at Bridgeland - Bridgeland 40'
- Creekland Village at Bridgeland
- Creekland Village at Bridgeland - Creekland Village at Brightland
- Creekland Village at Bridgeland - Bridgeland 50′
- Creekland Village at Bridgeland - Bridgeland - Urban Villas
- 12674 Blue Catfish Ln
- Creekland Village at Bridgeland - Bridgeland 50'
- 21131 Medina River Dr
- Prairieland Village at Bridgeland - Bridgeland Villas
- Creekland Village at Bridgeland - Bridgeland 50'
- 12810 Mount Orb Ct
- 12806 Mount Orb Ct
- 12807 Mount Orb Ct
- 21222 Madera Valley Ln
- 21006 Magnolia Mill Dr
- 12402 Eastland County St
- 12407 Eastland County St
- 12526 Nueces River Dr
- 21010 Magnolia Mil Dr
- 12406 Drifting Oakwood Ln
