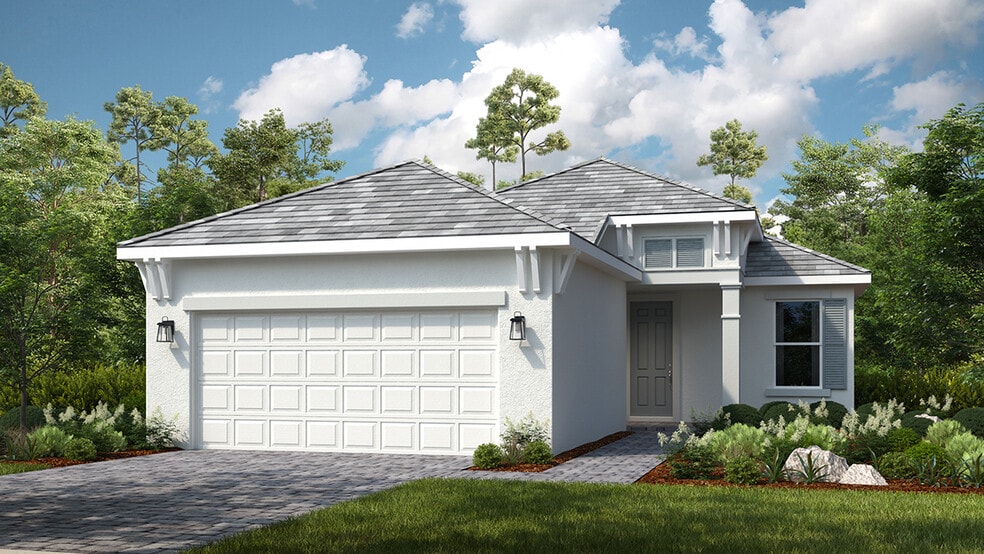
Port Saint Lucie, FL 34987
Estimated payment starting at $2,984/month
Highlights
- Concierge
- New Construction
- Primary Bedroom Suite
- Fitness Center
- Active Adult
- Clubhouse
About This Floor Plan
Located in Esplanade at Tradition, a 55+ resort-lifestyle community, the Capri plan is a modern, open-concept layout in that provides fantastic flow for indoor and outdoor entertaining. The kitchen is situated between a large great room and a sun-drenched dining room, creating a relaxing and welcoming atmosphere. The dining room opens though sliding glass doors to a spacious 13'x12' covered lanai where you're sure to enjoy the sunny Florida climate year-round. The primary suite has several windows with scenic backyard views. There's ample storage space with a massive walk-in closet. The primary bath has separate sinks, a walk-in shower, and private lavatory. Located at the front of the home is a second bedroom and bathroom, perfect for overnight guests. A flex room located off the foyer can be your office or study, or something more fun like a dedicated hobby room.
Builder Incentives
For a limited time, enjoy flexible savings up to $75,000 where you need it, whether you're looking for design and structural option savings, lot premium discounts, HOA fees for one year, or savings on a quick move-in home.
Sales Office
| Monday - Tuesday |
10:00 AM - 6:00 PM
|
| Wednesday |
1:00 PM - 6:00 PM
|
| Thursday - Saturday |
10:00 AM - 6:00 PM
|
| Sunday |
12:00 PM - 5:00 PM
|
Home Details
Home Type
- Single Family
Lot Details
- Minimum 47 Ft Wide Lot
- Landscaped
- Sprinkler System
HOA Fees
- $610 Monthly HOA Fees
Parking
- 2 Car Attached Garage
- Front Facing Garage
Home Design
- New Construction
Interior Spaces
- 1,610 Sq Ft Home
- 1-Story Property
- Tray Ceiling
- Formal Entry
- Smart Doorbell
- Great Room
- Combination Kitchen and Dining Room
- Flex Room
- Tile Flooring
Kitchen
- Walk-In Pantry
- ENERGY STAR Range
- Dishwasher
- Stainless Steel Appliances
- Kitchen Island
- Solid Surface Countertops
- Disposal
Bedrooms and Bathrooms
- 2 Bedrooms
- Primary Bedroom Suite
- Walk-In Closet
- 2 Full Bathrooms
- Solid Surface Bathroom Countertops
- Dual Vanity Sinks in Primary Bathroom
- Private Water Closet
- Bathtub with Shower
- Walk-in Shower
Laundry
- Laundry Room
- Laundry on main level
Home Security
- Smart Lights or Controls
- Smart Thermostat
- Pest Guard System
Outdoor Features
- Lanai
- Porch
Utilities
- Air Conditioning
- SEER Rated 13-15 Air Conditioning Units
- Programmable Thermostat
- ENERGY STAR Qualified Water Heater
- High Speed Internet
- Cable TV Available
Additional Features
- Hand Rail
- Energy-Efficient Insulation
Community Details
Overview
- Active Adult
- Pond in Community
Amenities
- Concierge
- Zen Garden
- Clubhouse
Recreation
- Tennis Courts
- Pickleball Courts
- Bocce Ball Court
- Community Playground
- Fitness Center
- Community Pool
- Community Spa
- Park
- Dog Park
- Trails
Map
Other Plans in Esplanade at Tradition - 47' Lot
About the Builder
- Esplanade at Tradition - 47' Lot
- Esplanade at Tradition - 62' Lot
- Esplanade at Tradition - 52' Lot
- Astor Creek Golf and Country Club - Thompson Collection
- Astor Creek Golf and Country Club - 60' Lot
- Astor Creek Golf and Country Club - Madison Collection
- Astor Creek Golf and Country Club - Cassidy Collection
- Central Park - Townhomes
- Astor Creek Golf and Country Club - Hudson Collection
- Cadence at Tradition - Cadence
- Cadence at Tradition - Cadence Townhomes
- Central Park
- Seville at Tradition - Inscription
- Seville at Tradition - Tradition - Seville
- Seville at Tradition - Autograph
- 10912 SW Vasari Way
- Lake Park at Tradition
- 2674 SW Fair Isle Rd
- 2607 SW Fair Isle Rd
- 2565 SW Salzedo Ave
Ask me questions while you tour the home.






