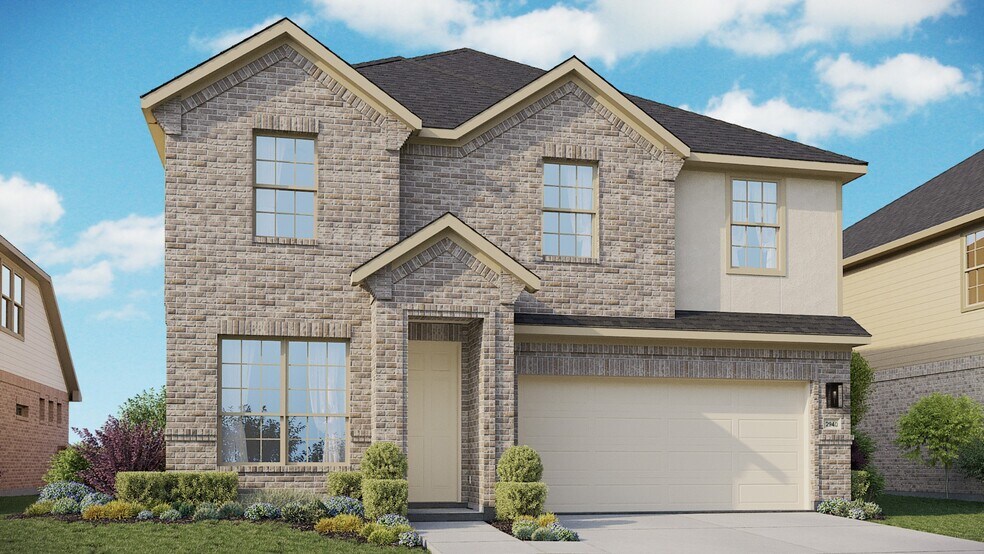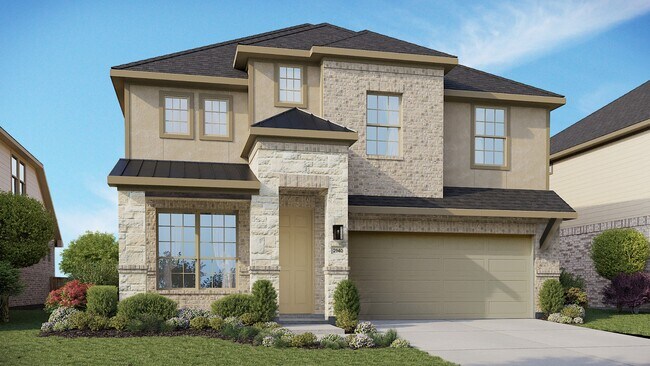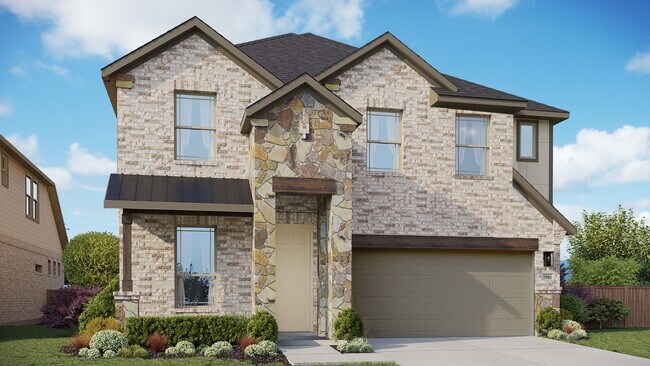
Willis, TX 77318
Estimated payment starting at $2,529/month
Highlights
- Lazy River
- New Construction
- Clubhouse
- Fitness Center
- Primary Bedroom Suite
- 1-minute walk to Armadillo Park
About This Floor Plan
4-5 Bedrooms | 3.5-4 Bathrooms | Approx. 2,940 Sq. Ft. The Capri offers the perfect blend of sophistication, flexibility, and family-friendly design. With nearly 3,000 square feet of living space, this two-story home is designed for those who love to gather, entertain, and unwind in comfort. The main floor welcomes you with a bright, open layout connecting the great room, dining area, and chef-inspired kitchen, complete with a large island and walk-in pantry. The flow encourages conversation and connection, whether you’re hosting a dinner party or a casual weeknight meal. A flex room adds versatility for a home office, playroom, or study, while the covered patio extends the living space outdoors. Additional personalization options include a fireplace in the great room or extended covered patio. For even more flexibility, homeowners can choose to add a fifth bedroom with a fourth full bath or study with French doors in lieu of the flex space. The primary suite on the main level provides a luxurious retreat featuring a spa-inspired bath with dual vanities for early morning convenience, a spacious shower, and an expansive walk-in closet. Buyers can personalize the suite with an optional soaking tub for added relaxation. Upstairs, three roomy bedrooms ensure everyone has space to spread out. A large game room creates a central gathering spot, while a media room offers space for movie nights or quiet downtime.
Builder Incentives
Move In Quick with Rates Options as Low as 2.99% | 5.883% APR* or Up to $20,000 Flex Cash! Use Toward Closing Costs and Rate Buydown View Homes! Build New with Up to $30,000 Flex Cash! Design and Structural Choices, Closing Costs, and Rate Buydown
Sales Office
| Monday |
12:00 PM - 6:00 PM
|
| Tuesday - Saturday |
10:00 AM - 6:00 PM
|
| Sunday |
12:00 PM - 6:00 PM
|
Home Details
Home Type
- Single Family
HOA Fees
- $84 Monthly HOA Fees
Parking
- 2 Car Attached Garage
- Front Facing Garage
Home Design
- New Construction
Interior Spaces
- 2-Story Property
- Recessed Lighting
- Formal Entry
- Combination Kitchen and Dining Room
- Game Room
- Flex Room
Kitchen
- Eat-In Kitchen
- Breakfast Bar
- Kitchen Island
Bedrooms and Bathrooms
- 4 Bedrooms
- Primary Bedroom on Main
- Primary Bedroom Suite
- Walk-In Closet
- Powder Room
- Primary bathroom on main floor
- Dual Vanity Sinks in Primary Bathroom
- Private Water Closet
- Soaking Tub
- Bathtub with Shower
- Walk-in Shower
Laundry
- Laundry Room
- Laundry on main level
- Washer and Dryer Hookup
Utilities
- Central Heating and Cooling System
- High Speed Internet
- Cable TV Available
Additional Features
- Porch
- Lawn
Community Details
Overview
- Greenbelt
Amenities
- Clubhouse
- Community Center
- Amenity Center
Recreation
- Tennis Courts
- Community Basketball Court
- Community Playground
- Fitness Center
- Lazy River
- Lap or Exercise Community Pool
- Splash Pad
- Park
- Dog Park
- Hiking Trails
- Trails
Map
Other Plans in The Woodlands Hills
About the Builder
- The Woodlands Hills - 45'
- The Woodlands Hills
- The Woodlands Hills - The Woodland Hills 40'
- The Woodlands Hills - 55'
- The Woodlands Hills - 65'
- 235 Painters Ridge Ct
- The Woodlands Hills - 60’
- The Woodlands Hills - 70’
- 239 Painters Ridge Ct
- 208 Lilac Tree Ct
- 308 Magnolia Bloom Ct
- 320 Magnolia Bloom Ct
- The Woodlands Hills
- The Woodlands Hills
- The Woodlands Hills - The Woodlands Hills 75'
- The Woodlands Hills
- 272 Warbler Song Dr
- 268 Warbler Song Dr
- 261 Warbler Song Dr
- 248 Warbler Song Dr


