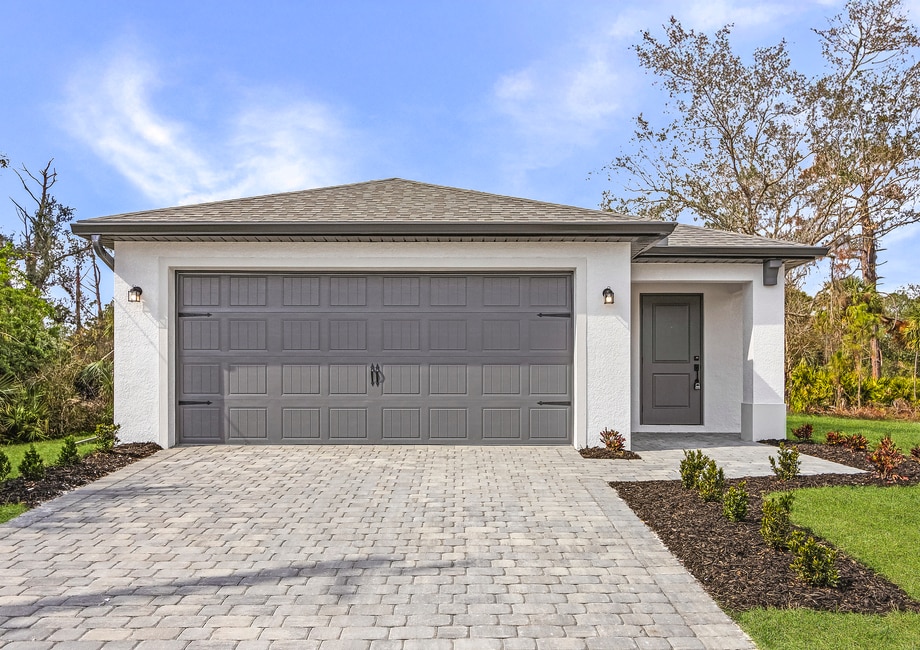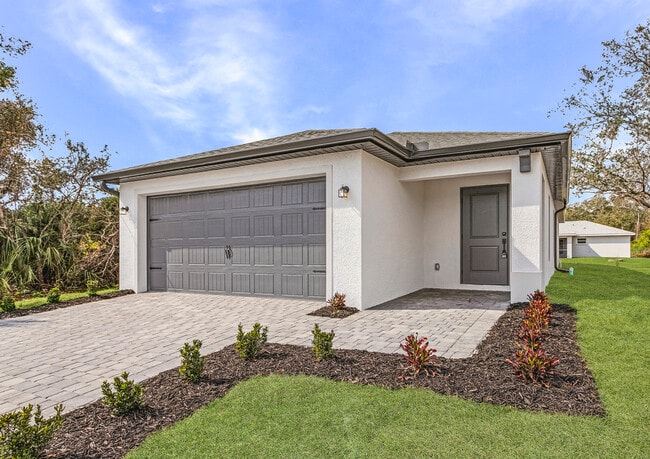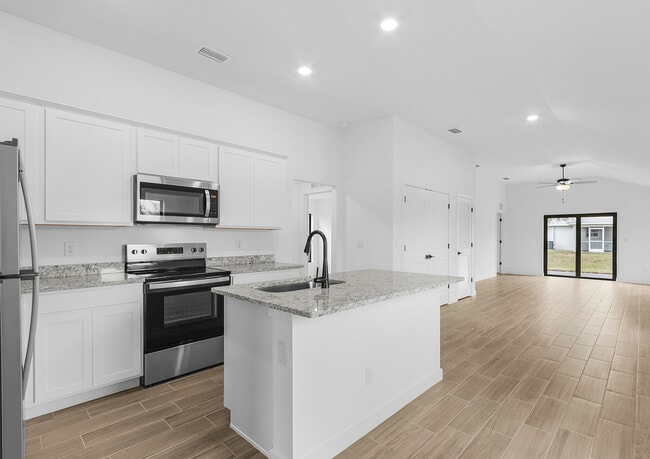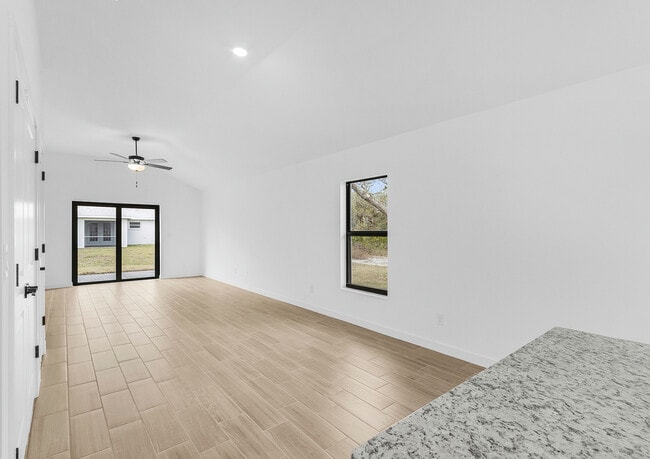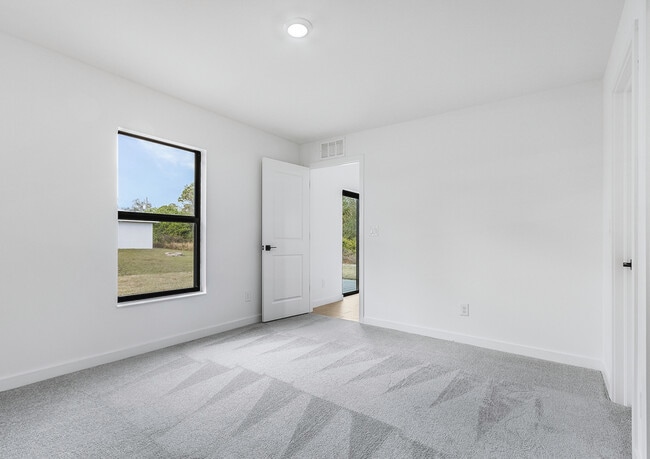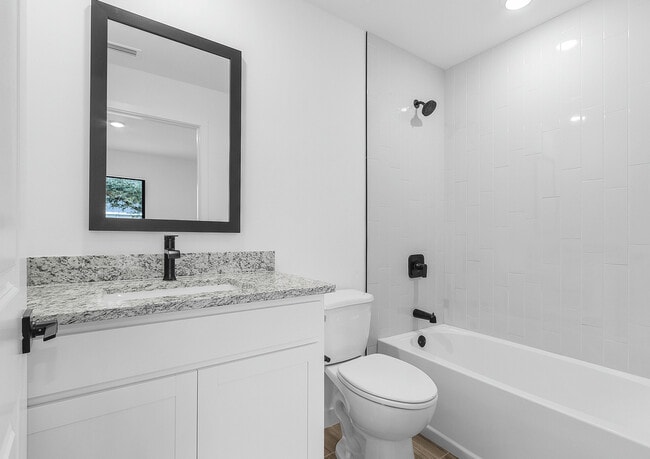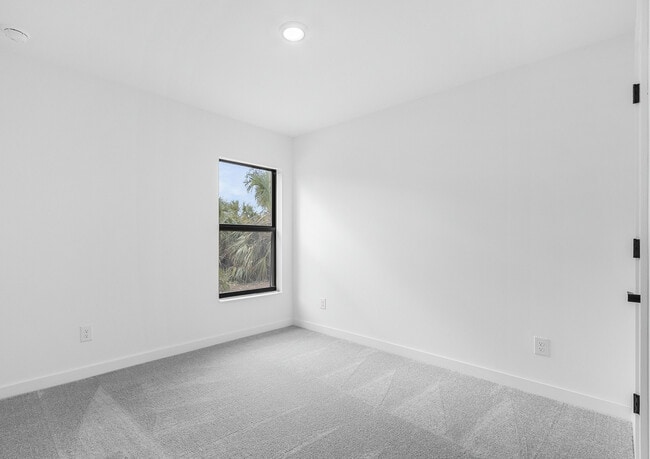
Verified badge confirms data from builder
Immokalee, FL 34142
Estimated payment starting at $2,029/month
Total Views
3,163
3
Beds
2
Baths
1,286
Sq Ft
$252
Price per Sq Ft
Highlights
- New Construction
- Primary Bedroom Suite
- ENERGY STAR Certified Homes
- Private Pool
- Whirlpool Built-In Refrigerator
- Clubhouse
About This Floor Plan
The Captiva at Arrowhead Reserve is an exceptional, 3-bedroom, 2-bathroom floor plan with a 2-car garage. As soon as you walk in, you are greeted by the bright, open entertainment area that allows you to move freely between the kitchen, dining area, and family room. The master suite provides plenty of space to unwind after a long day.
Sales Office
Hours
Monday - Sunday
11:00 AM - 7:00 PM
Office Address
808 Gen D MacArthur Ave
LaBelle, FL 33935
Driving Directions
Home Details
Home Type
- Single Family
Parking
- 2 Car Attached Garage
- Front Facing Garage
Home Design
- New Construction
- Patio Home
Interior Spaces
- 1-Story Property
- Recessed Lighting
- Double Pane Windows
- Window Treatments
- Family or Dining Combination
- Home Office
- Game Room
- Flex Room
- Screened Porch
- Laundry closet
Kitchen
- Breakfast Area or Nook
- Whirlpool Electric Built-In Range
- Whirlpool Built-In Microwave
- Whirlpool Built-In Refrigerator
- Dishwasher
- Stainless Steel Appliances
- ENERGY STAR Qualified Appliances
- Kitchen Island
- Granite Countertops
- Stainless Steel Countertops
- Solid Wood Cabinet
Flooring
- Carpet
- Luxury Vinyl Plank Tile
Bedrooms and Bathrooms
- 3 Bedrooms
- Primary Bedroom Suite
- Walk-In Closet
- 2 Full Bathrooms
- Primary bathroom on main floor
- Bathtub with Shower
Outdoor Features
- Private Pool
- Patio
Utilities
- Programmable Thermostat
- Smart Outlets
Additional Features
- ENERGY STAR Certified Homes
- Landscaped
Community Details
Amenities
- Clubhouse
- Children's Playroom
- Event Center
- Party Room
- Amenity Center
- Recreation Room
Recreation
- Community Playground
- Community Pool
- Park
- Tot Lot
- Recreational Area
- Hiking Trails
- Trails
Map
Other Plans in Arrowhead Reserve
About the Builder
A top homebuilder in the USA, LGI Homes has been recognized as one of the nation’s fastest growing and most trustworthy companies. They were founded in 2003 in Conroe, Texas, and have grown to become a top homebuilder in the United States. They are currently recognized as one of the World's Most Trustworthy Companies by Newsweek as well as a USA TODAY 2024 Top Workplace USA.
They build homes with great value at affordable prices throughout the nation. They currently serve 21 states across 36 markets and have 120+ active communities. To date, they have moved in over 70,000 families.
Nearby Homes
- Arrowhead Reserve
- 1388 Lincoln Ct
- 4910 Miraham Dr
- 5101 Winston Rd
- 5103 Winston Rd
- 5105 Winston Rd
- 5106 Taylor Rd N
- 0 Taylor Rd N
- 0 Pinellas St Unit 224033001
- 0 Pinellas St Unit A11845409
- 612 New Market Rd W
- 312 Jefferson Ave W
- 217 Adams Ave W
- 111 S 7th St
- 4261 72nd Ave NE
- 5422 Double Eagle Cir Unit 2423
- 5508 Whistling Straights Ct
- 4387 70th Ave NE
- 3672 68th Ave NE
- 4481 68th Ave NE
