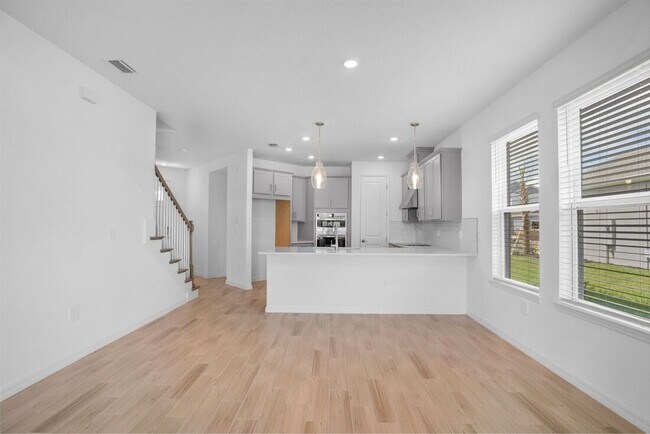
Sarasota, FL 34241
Estimated payment starting at $3,589/month
Highlights
- Fitness Center
- New Construction
- Gated Community
- Lakeview Elementary School Rated A
- Primary Bedroom Suite
- Loft
About This Floor Plan
With the Captiva floor plan, you are discovering a unique, two-story, home design with a well-thought-out layout, stylish touches throughout, and personalization options that allow you to truly make it your own. 1,989 square feet bring forward 3 bedrooms, 3 full bathrooms, 1 half bathroom, a 2-car garage, and more! You can also use the Taylor Morrison Design Studio to make upgrades and choose detailed options for finishings and features. Inside the Captiva, you'll find the designer kitchen, the dining room, and a great room, which features a soaring 2-story ceiling, all spanning one side of the home. The kitchen features a pantry and counter with an L-shaped counter space that overlooks the dining and great rooms. Add an optional lanai and outdoor kitchen enjoying an outdoor meal and the sunny Florida weather. Upstairs, you’ll find bedrooms 2 and 3 along with two full baths and a loft area. Explore structural options to include a study or fourth bedroom in place of the loft. With all of this, it is evident that the Captiva boasts every chance for prospective homebuyers to make it a reflection of their personal style and preferences. Come learn more about this charming home design at the beautiful Cassia at Skye Ranch today!
Builder Incentives
Enjoy the security of a reduced Conventional Fixed Rate with a 9-month extended rate lock while your home is being built. Available at select communities when using Taylor Morrison Home Funding, Inc.
Sales Office
| Monday - Saturday |
10:00 AM - 6:00 PM
|
| Sunday |
12:00 PM - 5:00 PM
|
Home Details
Home Type
- Single Family
HOA Fees
- $220 Monthly HOA Fees
Parking
- 2 Car Attached Garage
- Front Facing Garage
Home Design
- New Construction
Interior Spaces
- 1,989 Sq Ft Home
- 2-Story Property
- Double Pane Windows
- Smart Doorbell
- Great Room
- Dining Room
- Den
- Loft
- Game Room
- Smart Thermostat
- Laundry Room
Kitchen
- Dishwasher
- Stainless Steel Appliances
- Granite Countertops
- Disposal
Flooring
- Carpet
- Tile
Bedrooms and Bathrooms
- 3 Bedrooms
- Primary Bedroom Suite
- Powder Room
- In-Law or Guest Suite
- Secondary Bathroom Double Sinks
- Dual Vanity Sinks in Primary Bathroom
- Private Water Closet
Additional Features
- Energy-Efficient Insulation
- Front Porch
- Sprinkler System
- SEER Rated 13-15 Air Conditioning Units
Community Details
Recreation
- Community Basketball Court
- Community Playground
- Fitness Center
- Community Pool
- Hiking Trails
- Trails
Additional Features
- Gated Community
Map
Other Plans in Cassia at Skye Ranch
About the Builder
Frequently Asked Questions
- Cassia at Skye Ranch
- 9260 Starry Night Ave
- 9268 Starry Night Ave
- Esplanade at Skye Ranch
- The Towns at Skye Ranch
- Hawkstone - 62' Homesite Series
- Hawkstone - 52' Homesite Series
- Grand Park
- Grand Park - Celebration
- Grand Park - Coastal
- Grand Park - Townhomes
- Grand Park - Cove
- Grand Park - Cruise
- Grand Park - Coral
- 9255 Swaying Branch Rd
- 10709 Leafwing Dr
- 10736 Leafwing Dr
- 0 Quarter Horse Rd
- 9076 Tequila Sunrise Dr
- Lakeview Crossing - Classic Series
Ask me questions while you tour the home.






