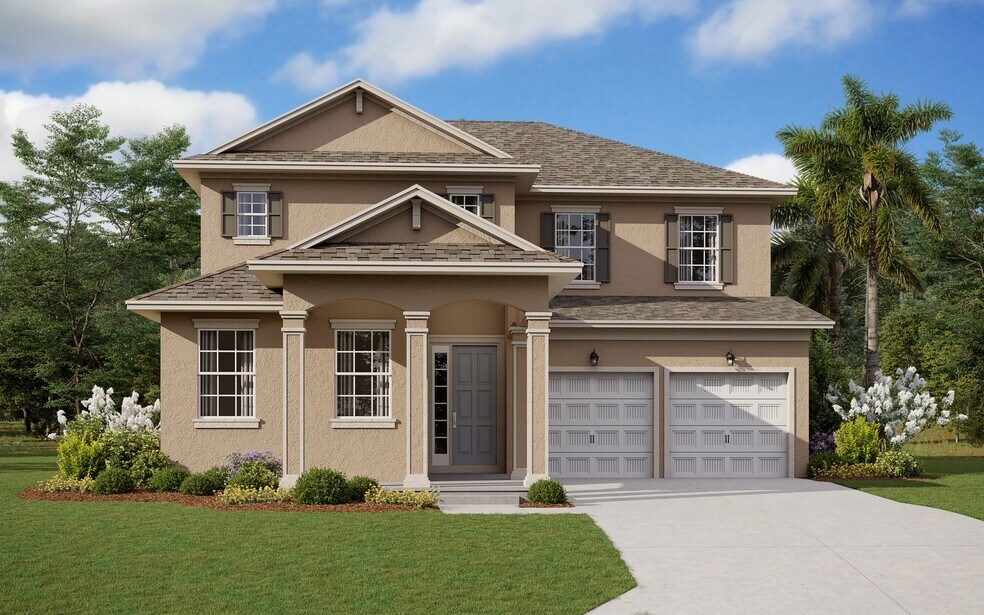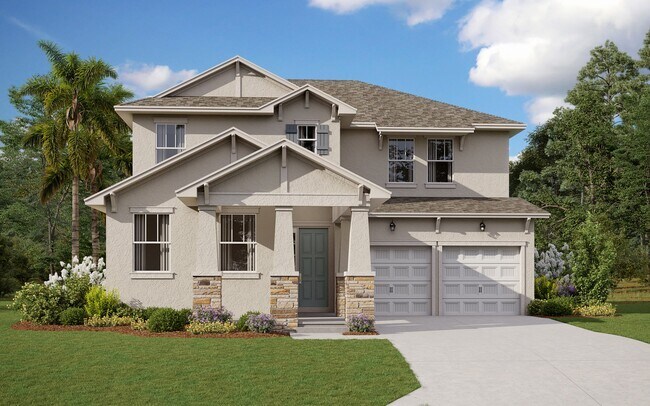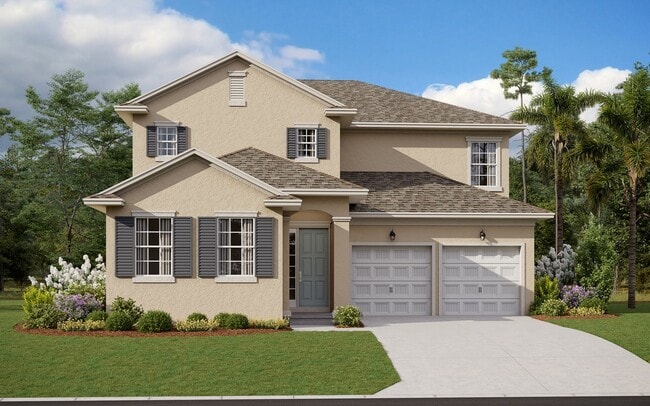
Minneola, FL 34715
Estimated payment starting at $3,675/month
Highlights
- Community Cabanas
- Fitness Center
- New Construction
- Lake Minneola High School Rated A-
- On-Site Retail
- Clubhouse
About This Floor Plan
The Captiva floorplan offers a spacious two-story design with 4 bedrooms, 2.5 bathrooms, and plenty of extra room for customization. This thoughtfully laid-out home includes a flex space on the first floor, which can be transformed into a guest suite or home office, adding versatility to the design. A bonus room on the second floor provides additional living space, perfect for a media room or game area. The primary suite, located on the main floor, features a walk-in closet and a private bathroom, creating a peaceful retreat. The second floor houses three additional bedrooms, each with its own closet space, as well as a conveniently located laundry room. The great room flows seamlessly into the dining area and opens onto a covered patio, offering indoor-outdoor living options ideal for entertaining. With over 2,800 square feet of space, the Captiva floorplan is perfect for families seeking room to grow while enjoying modern conveniences and functional living areas.
Builder Incentives
For a limited time, enjoy low rates and no payments until 2026 when you purchase select quick move-in homes from Dream Finders Homes.
Sales Office
| Monday - Thursday |
10:00 AM - 6:00 PM
|
| Friday |
12:00 PM - 6:00 PM
|
| Saturday |
10:00 AM - 6:00 PM
|
| Sunday |
12:00 PM - 6:00 PM
|
Home Details
Home Type
- Single Family
Parking
- 2 Car Attached Garage
- Front Facing Garage
Home Design
- New Construction
Interior Spaces
- 2-Story Property
- Great Room
- Combination Kitchen and Dining Room
- Bonus Room
- Game Room
- Flex Room
Kitchen
- Walk-In Pantry
- Kitchen Island
Bedrooms and Bathrooms
- 4 Bedrooms
- Primary Bedroom on Main
- Walk-In Closet
- Powder Room
- Primary bathroom on main floor
- Dual Vanity Sinks in Primary Bathroom
- Private Water Closet
- Bathtub with Shower
- Walk-in Shower
Laundry
- Laundry Room
- Laundry on upper level
Outdoor Features
- Covered Patio or Porch
- Lanai
Utilities
- Air Conditioning
- High Speed Internet
- Cable TV Available
Community Details
Overview
- Water Views Throughout Community
- Views Throughout Community
Amenities
- Community Garden
- On-Site Retail
- Clubhouse
- Game Room
- Billiard Room
Recreation
- Tennis Courts
- Pickleball Courts
- Community Playground
- Fitness Center
- Community Cabanas
- Community Pool
- Park
- Dog Park
- Trails
Map
Other Plans in Hills of Minneola
About the Builder
- Hills of Minneola - 60' Homesites
- Hills of Minneola - 40' Homesites
- 2221 Juniper Berry Dr
- 1671 Pyramid Hill St
- Hills of Minneola
- 2211 Bear Peak Dr
- 15325 Trousdale St
- Overlook at Grassy Lake
- 1797 Archer Dr
- 1793 Archer Dr
- 1789 Archer Dr
- Cyrene at Minneola - Villas
- 2253 Hen Rd
- 2146 Wildberry Way
- 2142 Wildberry Way
- Cyrene at Minneola
- Pine Ridge at Sugarloaf Mountain - Pine Ridge
- 435 Lemongrass Rd
- 344 Switchgrass Loop
- 423 Lemongrass Rd


