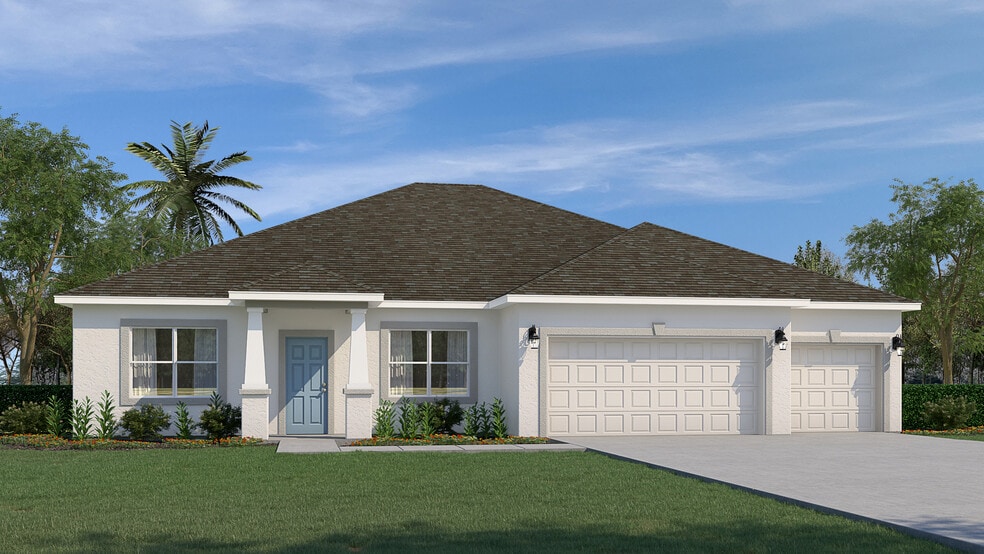
Ocala, FL 34476
Estimated payment starting at $2,131/month
Highlights
- New Construction
- Attic
- Great Room
- Primary Bedroom Suite
- High Ceiling
- Lawn
About This Floor Plan
3 Bedrooms + Den/Office • 3 Bath Welcome to your new Captiva floorplan home, part of the Cornerstone collection. This spacious 3 bedroom, 3 bathroom home is eagerly awaiting a new family to call it their own. As you enter through the foyer, you’ll immediately notice the well-designed layout. To your left, there is a dining room, perfect for hosting gatherings and enjoying meals together. On the right, you’ll find a flex space that can be used as a den, office, or a versatile room to suit your needs. Conveniently tucked between the den and one of the bedrooms, there is a full bathroom, ensuring easy access for guests or occupants of the adjacent bedroom. As you continue into the great room, you’ll discover two additional bedrooms that share a jack and jill bathroom. This bathroom features a thoughtful design with a linen closet and a separate toilet and shower space, allowing for privacy and maximizing functionality.
Sales Office
| Monday - Saturday |
9:30 AM - 5:30 PM
|
| Sunday |
12:00 PM - 5:00 PM
|
Home Details
Home Type
- Single Family
Lot Details
- Lawn
Parking
- 3 Car Attached Garage
- Front Facing Garage
Taxes
- No Special Tax
Home Design
- New Construction
Interior Spaces
- 2,487 Sq Ft Home
- 1-Story Property
- High Ceiling
- Great Room
- Breakfast Room
- Formal Dining Room
- Open Floorplan
- Den
- Screened Porch
- Attic
Kitchen
- Built-In Range
- Built-In Microwave
- ENERGY STAR Qualified Dishwasher
- Stainless Steel Appliances
- Kitchen Island
- Laminate Countertops
- Disposal
Bedrooms and Bathrooms
- 3 Bedrooms
- Primary Bedroom Suite
- Walk-In Closet
- Jack-and-Jill Bathroom
- 3 Full Bathrooms
- Double Vanity
- Secondary Bathroom Double Sinks
- Private Water Closet
- Bathtub with Shower
- Walk-in Shower
Laundry
- Laundry Room
- Laundry on main level
Utilities
- Central Heating and Cooling System
- High Speed Internet
- Cable TV Available
Community Details
- No Home Owners Association
Map
Other Plans in Ocala - Cornerstone
About the Builder
- Ocala - Cornerstone
- Ocala - Value
- Ocala - Inspire
- 14941 SW 29th Avenue Rd
- 14935 SW 29th Avenue Rd
- 0 SW 28th Terrace Rd Unit MFRO6331832
- 15001 SW 28th Terrace Rd
- 14993 SW 28th Terrace Rd
- 330 Marion Oaks Ln
- TBD Marion Oaks Blvd
- 2871 SW 147 St
- 0 SW 29th Avenue Rd Unit MFRTB8476119
- 00 SW 28th Terrace Rd
- Lot 21 SW 29th Avenue Rd
- 0000 Marion Oaks Blvd
- TBA Marion Oaks Blvd
- 129 Marion Oaks Blvd
- 0 SW 146th Place Rd Unit MFROM708911
- TBA Marion Oaks Ln
- 15177 SW 28th Avenue Rd
Ask me questions while you tour the home.



