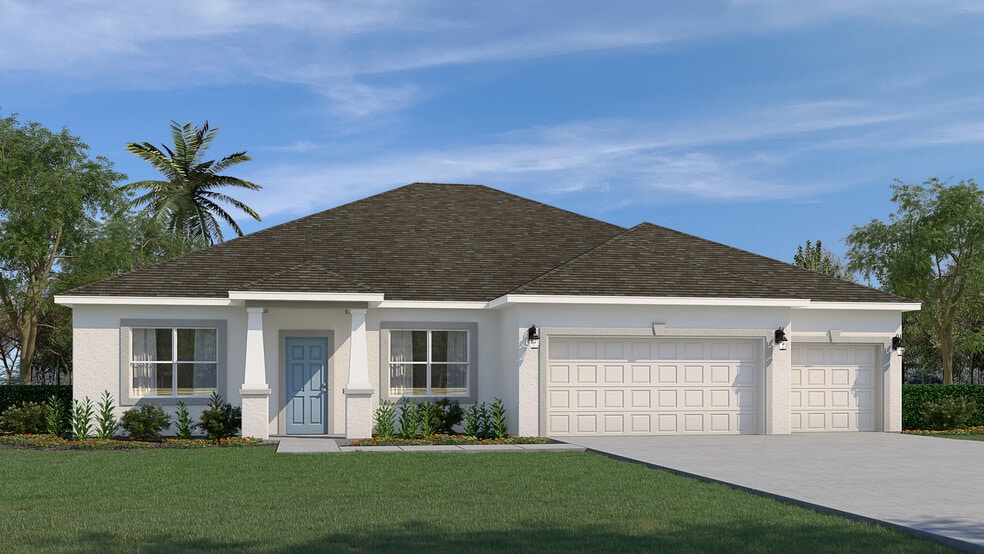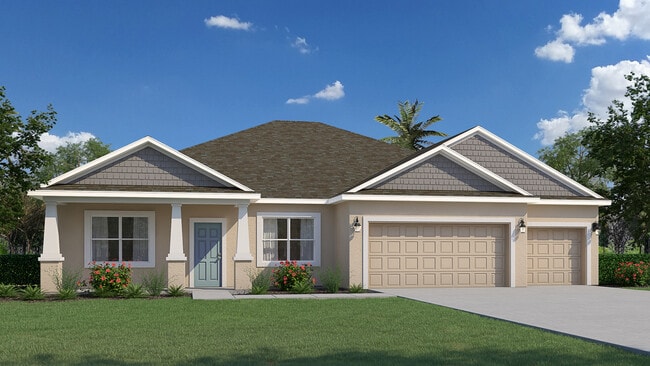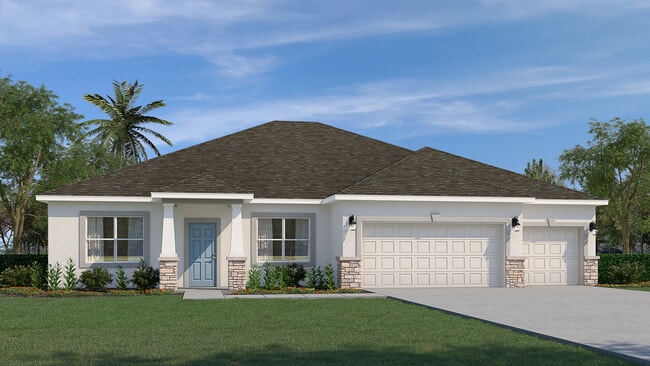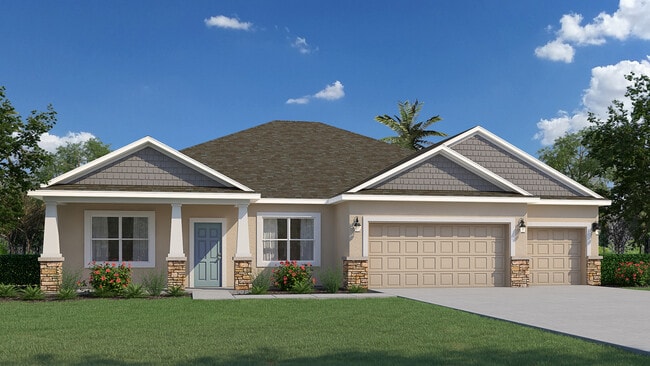
Port Saint Lucie, FL 34953
Estimated payment starting at $2,177/month
Highlights
- New Construction
- Primary Bedroom Suite
- No HOA
- Morningside Elementary School Rated 9+
- Great Room
- Home Office
About This Floor Plan
3 Bedrooms + Den/Office • 3 Bath Welcome to your new Captiva floorplan home, part of the Cornerstone collection. This spacious 3 bedroom, 3 bathroom home is eagerly awaiting a new family to call it their own. As you enter through the foyer, you’ll immediately notice the well-designed layout. To your left, there is a dining room, perfect for hosting gatherings and enjoying meals together. On the right, you’ll find a flex space that can be used as a den, office, or a versatile room to suit your needs. Conveniently tucked between the den and one of the bedrooms, there is a full bathroom, ensuring easy access for guests or occupants of the adjacent bedroom. As you continue into the great room, you’ll discover two additional bedrooms that share a jack and jill bathroom. This bathroom features a thoughtful design with a linen closet and a separate toilet and shower space, allowing for privacy and maximizing functionality.
Sales Office
| Monday - Saturday |
9:30 AM - 5:30 PM
|
| Sunday |
12:00 PM - 5:00 PM
|
Home Details
Home Type
- Single Family
Parking
- 3 Car Attached Garage
- Front Facing Garage
Home Design
- New Construction
Interior Spaces
- 1-Story Property
- Formal Entry
- Great Room
- Dining Room
- Open Floorplan
- Home Office
- Smart Thermostat
- Laundry Room
Kitchen
- Breakfast Area or Nook
- Breakfast Bar
- Walk-In Pantry
- Dishwasher
- Smart Appliances
- Kitchen Island
Bedrooms and Bathrooms
- 3 Bedrooms
- Primary Bedroom Suite
- Walk-In Closet
- 3 Full Bathrooms
- Private Water Closet
- Bathtub with Shower
- Walk-in Shower
Additional Features
- Porch
- Garden
Community Details
- No Home Owners Association
Listing and Financial Details
- Price Does Not Include Land
Map
Other Plans in Port St. Lucie - Cornerstone
About the Builder
- Port St. Lucie - Value
- 546 NW Billiar Ave
- 606 NW Billiar Ave
- 614 NW Billiar Ave
- 308 SW Prima Vista Blvd
- 541 NW Prima Vista Blvd
- 601 NW Prima Vista Blvd
- 325 NW Prima Vista Blvd
- 482 NW Marion Ave
- 375 SW Dwight Ave
- 637 NW Bayshore Blvd
- 1011 NW Bayshore Blvd
- 151 NW Central Park Plaza
- 256 SW Grove Ave
- 1782 NW Bayshore Blvd Unit 48
- 1666 SW Althea St
- 171 SE Dwight Ave
- 109 NE Twylite Terrace
- 1256 SE Ladner St
- 1565 SW Hutchins St



