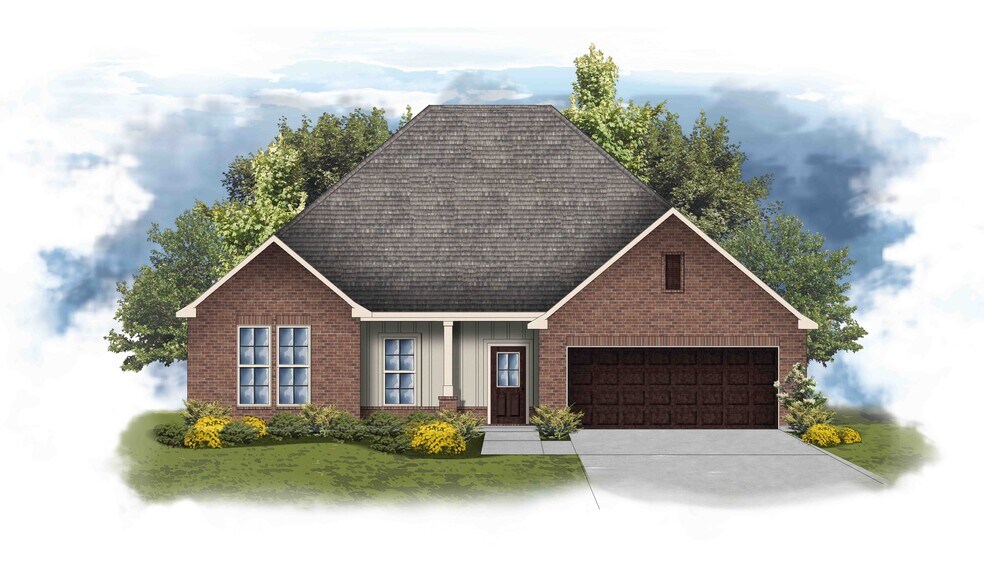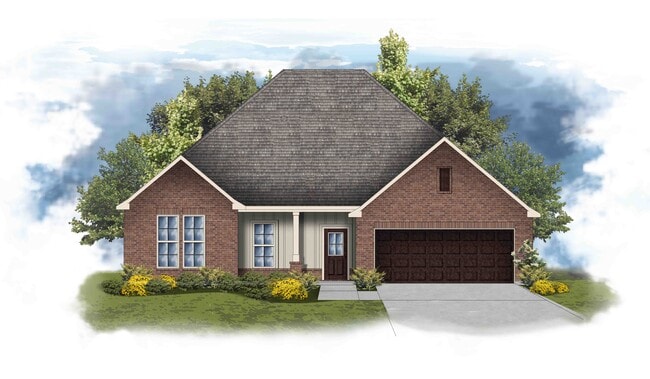
Estimated payment starting at $2,465/month
Highlights
- New Construction
- Retreat
- Mud Room
- Primary Bedroom Suite
- Pond in Community
- Game Room
About This Floor Plan
Discover the Caraway III G floor plan by DSLD Homesan expansive, energy-efficient home offering 3,144 square feet of living space and a total area of 3,972 square feet. With 6 bedrooms and 3 bathrooms, this layout is designed to accommodate large or multi-generational families with comfort, flexibility, and function.The homes exterior combines classic brick with durable siding, creating timeless curb appeal. Inside, an open floor plan connects the kitchen, dining, and living areas seamlesslyenhanced by recessed can lighting that adds warmth and a modern touch. A walk-in pantry provides plenty of kitchen storage, while a boot bench in the mudroom adds everyday convenience.The master suite serves as a private retreat, complete with a garden tub, double vanity, separate walk-in shower, and a spacious walk-in closet. Upstairs, a large game room offers the perfect space for entertainment, play, or a second living area, giving the home extra versatility.A two-car garage provides ample space for parking and storage, and the covered rear patio extends the living area outdoors for relaxing or entertaining. Built with energy efficiency in mind, the Caraway III G delivers exceptional space, style, and smart living for todays modern household.
Sales Office
| Monday - Saturday |
10:00 AM - 5:00 PM
|
| Sunday |
12:00 PM - 5:00 PM
|
Home Details
Home Type
- Single Family
Lot Details
- Minimum 10,350 Sq Ft Lot
- Minimum 69 Ft Wide Lot
HOA Fees
- $13 Monthly HOA Fees
Parking
- 2 Car Attached Garage
- Front Facing Garage
Taxes
- No Special Tax
Home Design
- New Construction
Interior Spaces
- 2-Story Property
- Recessed Lighting
- Mud Room
- Living Room
- Dining Room
- Game Room
Kitchen
- Walk-In Pantry
- Dishwasher
- Kitchen Island
Bedrooms and Bathrooms
- 6 Bedrooms
- Retreat
- Primary Bedroom Suite
- Walk-In Closet
- 3 Full Bathrooms
- Double Vanity
- Soaking Tub
- Walk-in Shower
Outdoor Features
- Covered Patio or Porch
Community Details
- Association fees include ground maintenance
- Pond in Community
Map
Other Plans in Newby Chapel
About the Builder
- Newby Chapel
- Kennesaw Creek
- 16678 Ted Childs Dr
- 3.80 Nick Davis Rd
- Ricketts Farm
- 17687 Cabernet St
- 17718 Chenin Blanc Place
- 16708 Demi Dr
- 78 LOT Old Town Dr
- 98 LOT Downtown Grove Rd
- 60 LOT Old Town Dr
- 61 Lot Old Town Dr
- 26484 Old Town Dr
- 71 Lot Old Town Dr
- 65 - Lot Old Town Dr
- 73 Lot Old Town Dr
- 64 Lot Old Town Dr
- 66 - Lot Old Town Dr
- 79 Lot Old Town Dr
- 67 - Lot Old Town Dr

