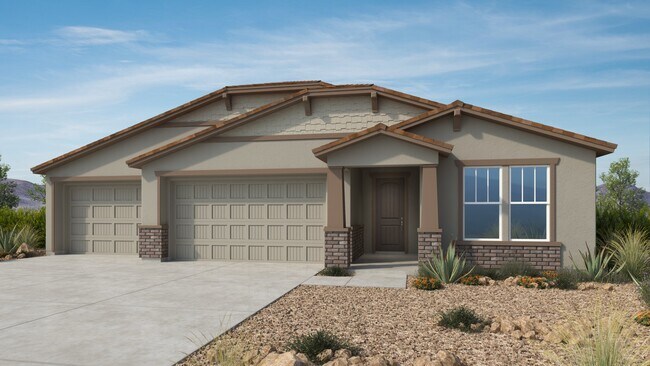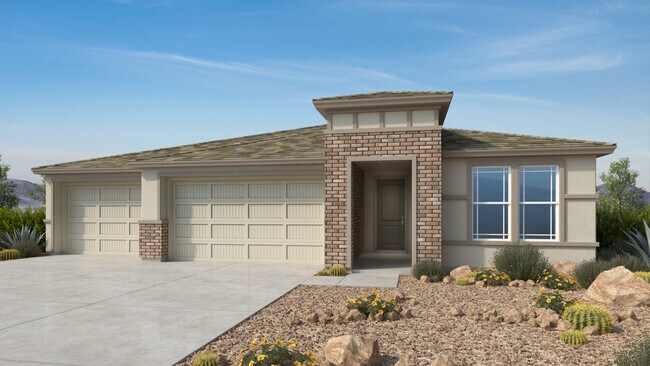
San Tan Valley, AZ 85140
Estimated payment starting at $3,889/month
Highlights
- New Construction
- Primary Bedroom Suite
- High Ceiling
- RV Garage
- Marble Bathroom Countertops
- Great Room
About This Floor Plan
This plan has plenty of room for all! It has two bedrooms, one bathroom and a spacious primary suite with a with bathroom that boasts two sinks and enough space to get ready at the same time as someone else. It also has not one, but two flex spaces – a standard size flex space and an extra-large flex 2 room that can be left as is or turned into a fourth bedroom suite with bath, or flex space with storage. The heart of the home shines bright, with a spacious great room that flows to a casual dining area and kitchen with a large island. This floor plan also has a standard two-car garage and a two-car tandem toy garage. Plenty of room to store everything!
Builder Incentives
Enjoy the security of a reduced Conventional 30-Year Fixed Rate with a 9-month extended rate lock while your home is being built. Available at select communities when using Taylor Morrison Home Funding, Inc.
Sales Office
| Monday - Tuesday |
10:00 AM - 6:00 PM
|
| Wednesday |
1:00 PM - 6:00 PM
|
| Thursday - Sunday |
10:00 AM - 6:00 PM
|
Home Details
Home Type
- Single Family
Lot Details
- Minimum 9,000 Sq Ft Lot
- Sprinkler System
HOA Fees
- $99 Monthly HOA Fees
Parking
- 4 Car Attached Garage
- Front Facing Garage
- RV Garage
Taxes
- 0.80% Estimated Total Tax Rate
Home Design
- New Construction
Interior Spaces
- 2,890 Sq Ft Home
- 1-Story Property
- High Ceiling
- Recessed Lighting
- Formal Entry
- Smart Doorbell
- Great Room
- Open Floorplan
- Dining Area
- Flex Room
- Carpet
Kitchen
- Walk-In Pantry
- Self Cleaning Oven
- Dishwasher
- Stainless Steel Appliances
- Kitchen Island
- Granite Countertops
Bedrooms and Bathrooms
- 3-4 Bedrooms
- Primary Bedroom Suite
- Walk-In Closet
- Powder Room
- Primary bathroom on main floor
- Marble Bathroom Countertops
- Double Vanity
- Private Water Closet
- Bathtub with Shower
- Walk-in Shower
Laundry
- Laundry Room
- Laundry on main level
- Washer and Dryer Hookup
Home Security
- Smart Lights or Controls
- Smart Thermostat
Additional Features
- Covered Patio or Porch
- Tankless Water Heater
Community Details
Overview
- Greenbelt
Amenities
- Community Garden
- Community Barbecue Grill
Recreation
- Community Playground
- Community Pool
- Park
- Trails
Map
Other Plans in Combs Ranch - Journey Collection
About the Builder
- Combs Ranch - Journey Collection
- Combs Ranch - Landmark Collection
- Combs Ranch - Discovery Collection
- Wales Ranch - Destiny
- 36876 N Wyatt Dr Unit 22
- 3074 E Riding Boot Way
- 35810 N Evermore Madison St
- Soleo - Artesa
- Soleo - Tavolo
- 0 E Weston Ln
- 0 E Weston Ln Unit A-2 6917147
- Wales Ranch - Tobiano
- 3734 E Weston Ln
- 3782 E Weston Ln
- 35494 N Sierra Vista Dr Unit 6
- Wales Ranch - Sabino
- 3800 E Horsethief Gulch Rd Unit 1
- 4214 E Hash Knife Draw Rd Unit U
- 4082 E Hash Knife Draw Rd Unit 3
- 4022 E Hash Knife Draw Rd Unit 2



