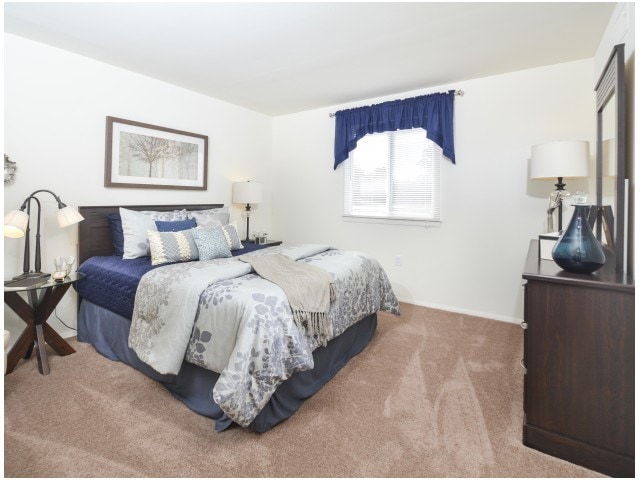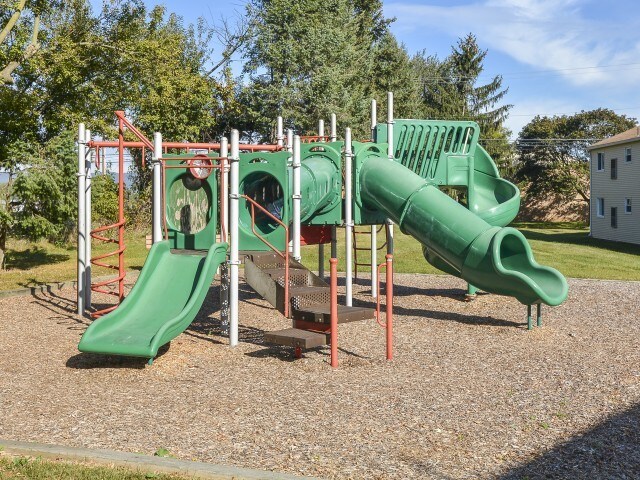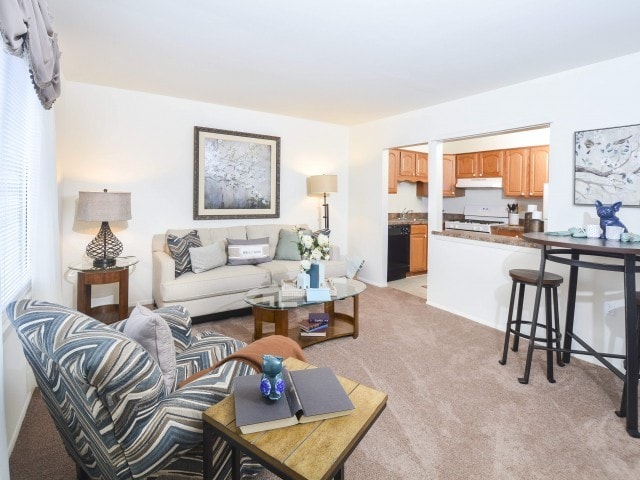About Carlisle Park Apartments
Welcome to Carlisle Park Apartments, equipped with cozy one and two bedroom floor plan layouts, cat-friendly community grounds, central air conditioning, and individual climate controlled units. Located conveniently close to routes 76 and 81, as well as numerous local restaurants and entertainment, Carlisle Park Apartments is Cumberland County's apartment community of choice. Contact our leasing office today to schedule your personal tour!

Pricing and Floor Plans
1 Bedroom
One Bedroom
$1,117 - $1,247
1 Bed, 1 Bath, 720 Sq Ft
https://imagescdn.homes.com/i2/hE9Sm1-Fvy43NRTEk5L2TTgf3euOFhod4rwqIeKkhWQ/116/carlisle-park-apartments-carlisle-pa.jpg?t=p&p=1
| Unit | Price | Sq Ft | Availability |
|---|---|---|---|
| 9-9-7A | $1,117 | 720 | Now |
| 19-19-7A | $1,117 | 720 | Now |
| 25-25-8A | $1,197 | 720 | Now |
2 Bedrooms
Two Bedroom
$1,347 - $1,447
2 Beds, 1 Bath, 950 Sq Ft
https://imagescdn.homes.com/i2/XbeZIM43djaZxrc18KyeF6d5gYhGy6IS3PkJ4vnB-WA/116/carlisle-park-apartments-carlisle-pa-5.jpg?t=p&p=1
| Unit | Price | Sq Ft | Availability |
|---|---|---|---|
| 13-13-4B | $1,447 | 950 | Now |
| 2-2-8B | $1,347 | 950 | Nov 7 |
| 3-3-2B | $1,347 | 950 | Dec 5 |
Fees and Policies
The fees below are based on community-supplied data and may exclude additional fees and utilities. Use the Rent Estimate Calculator to determine your monthly and one-time costs based on your requirements.
Pets
Property Fee Disclaimer: Standard Security Deposit subject to change based on screening results; total security deposit(s) will not exceed any legal maximum. Resident may be responsible for maintaining insurance pursuant to the Lease. Some fees may not apply to apartment homes subject to an affordable program. Resident is responsible for damages that exceed ordinary wear and tear. Some items may be taxed under applicable law. This form does not modify the lease. Additional fees may apply in specific situations as detailed in the application and/or lease agreement, which can be requested prior to the application process. All fees are subject to the terms of the application and/or lease. Residents may be responsible for activating and maintaining utility services, including but not limited to electricity, water, gas, and internet, as specified in the lease agreement.
Map
- 0 Waggoners Gap Rd Unit PACB2047920
- 0 Cherry St
- 232 Cherry St
- 329 Franklin St
- 1138 Franklin St
- 817 N West St
- 906 N West St
- 920 N West St
- Corby Plan at Grange - Single Family
- Ashby Plan at Grange - Single Family
- Darby Plan at Grange - Single Family
- Elgin Plan at Grange - Single Family
- Royston Plan at Grange - Single Family
- Dundee Plan at Grange - Single Family
- Anders Plan at Grange - Single Family
- Carter Plan at Grange - Single Family
- Arundel Plan at Grange - Single Family
- Marlow Plan at Grange - Single Family
- Andover Plan at Grange - Single Family
- 220 N Pitt St
- 337 H St
- 5 Northside Village Ln
- 32 W High St Unit 301
- 63 E North St
- 0 H St Unit 17
- 0 H St Unit 20
- 0 H St Unit 15
- 0 H St Unit 13
- 0 H St Unit 11
- 0 H St Unit 7
- 0 H St Unit 1-17
- 0 H St Unit 1-15
- 0 H St Unit 1-09
- 0 H St Unit 1-07
- 0 H St Unit 1-11
- 0 H St Unit 1-13
- 0 H St Unit 1-02
- 156 E Penn St
- 127 Walnut St
- 860 Carlwynne Manor






