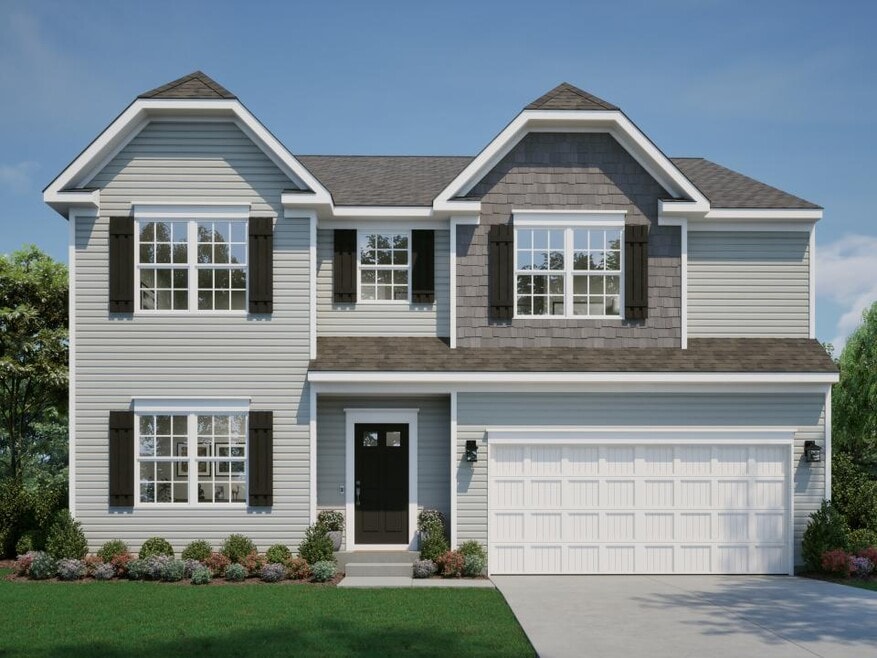
Estimated payment starting at $2,996/month
Highlights
- New Construction
- Built-In Refrigerator
- Mud Room
- Primary Bedroom Suite
- Loft
- Lawn
About This Floor Plan
Welcome to The Carlisle Thoughtfully Designed for Comfort, Space & Everyday Living The Carlisle is a spacious two-story floor plan offering 4 bedrooms, 2 bathrooms, and at least 2,797 square feet of finished living space—perfect for families seeking both comfort and functionality. On the main level, enjoy a bright, open layout that seamlessly connects the kitchen, dining, and living areas—ideal for both daily life and entertaining. Smart storage features include a walk-in pantry and multiple walk-in closets, helping you stay organized with ease. Upstairs, all four bedrooms are conveniently located together. The luxurious owner’s suite includes dual vanities, a walk-in shower with a built-in seat, and an oversized walk-in closet for maximum comfort and convenience. Discover how you can personalize The Carlisle to fit your lifestyle today.
Sales Office
| Monday |
10:00 AM - 6:00 PM
|
| Tuesday |
Closed
|
| Wednesday |
12:00 PM - 6:00 PM
|
| Thursday - Saturday |
10:00 AM - 6:00 PM
|
| Sunday |
12:00 PM - 6:00 PM
|
Home Details
Home Type
- Single Family
Parking
- 3 Car Garage
- Tandem Garage
Taxes
- No Special Tax
Home Design
- New Construction
Interior Spaces
- 2,817 Sq Ft Home
- 1-Story Property
- Mud Room
- Formal Entry
- Family Room
- Loft
- Flex Room
Kitchen
- Breakfast Area or Nook
- Cooktop
- Built-In Refrigerator
- Dishwasher
- Disposal
Bedrooms and Bathrooms
- 4 Bedrooms
- Primary Bedroom Suite
- Walk-In Closet
- Powder Room
- Dual Vanity Sinks in Primary Bathroom
- Private Water Closet
- Bathtub with Shower
Laundry
- Laundry Room
- Laundry on upper level
- Washer and Dryer Hookup
Utilities
- Central Air
- Heating Available
- High Speed Internet
- Cable TV Available
Additional Features
- Front Porch
- Lawn
Community Details
- No Home Owners Association
Map
Other Plans in Borders Place
About the Builder
- Borders Place
- 13756 Cleveland Rd SW
- 13734 Cleveland Rd SW
- 7954 Mink St SW
- Royal Acres - Maple Street Collection
- 123 Preswicke Mill Unit 123
- 0 E Main St
- Spring Hill Farm - Smart Essentials Collection
- Spring Hill Farm - Premier Collection
- 5284 Taylor Rd SW
- 0 Refugee Rd SW Unit 223007833
- 7979 Oak Valley Rd
- Wilson Ridge
- 208 Scotsgrove Dr
- 7482 Columbia Rd SW
- 0 N Waggoner Rd
- 23 1st St SW
- 55 1st St SW
- 11034 Broad St SW
- 7479 Optimara Dr - Lot 145






