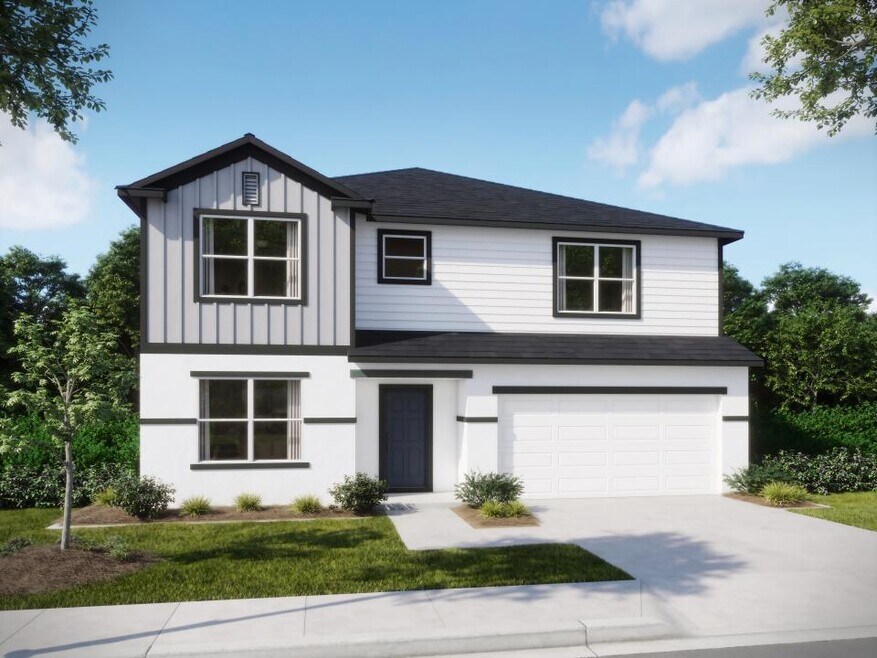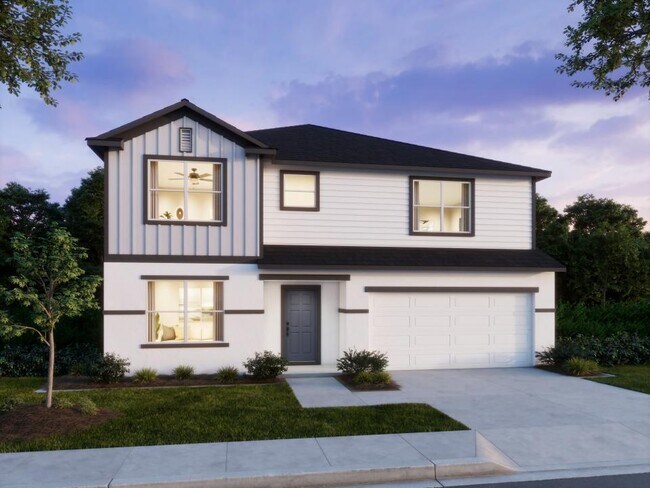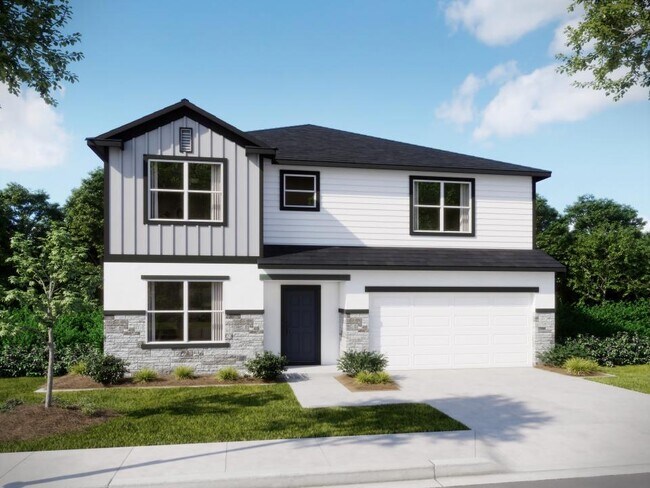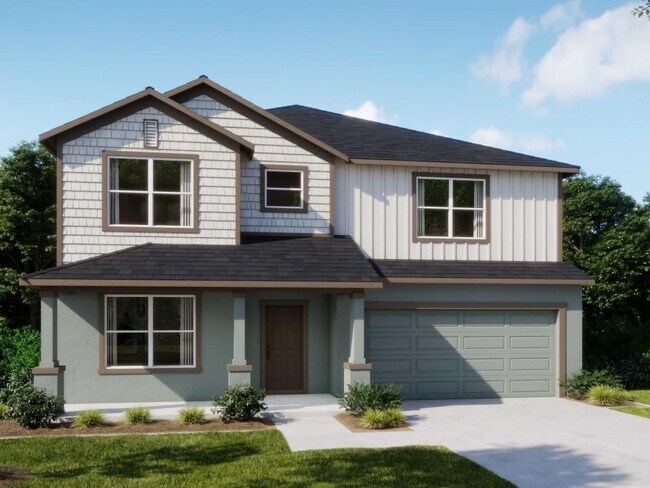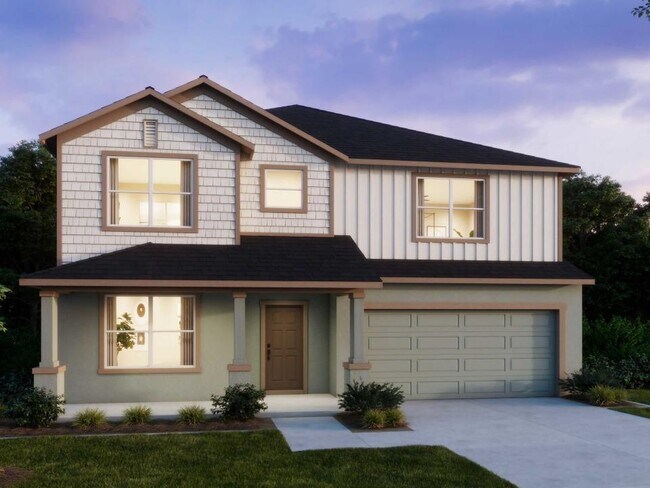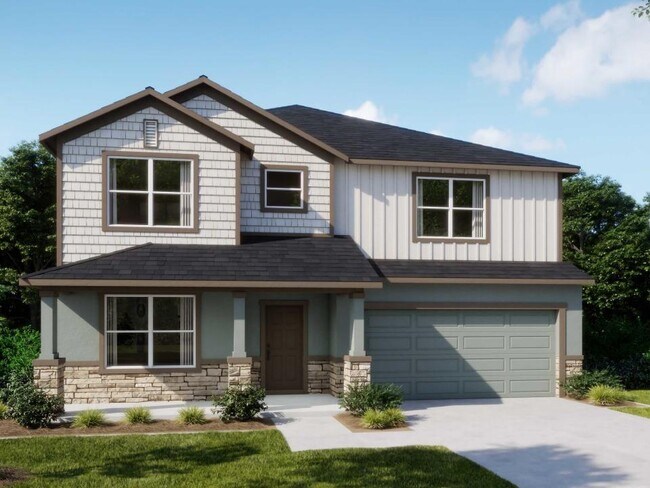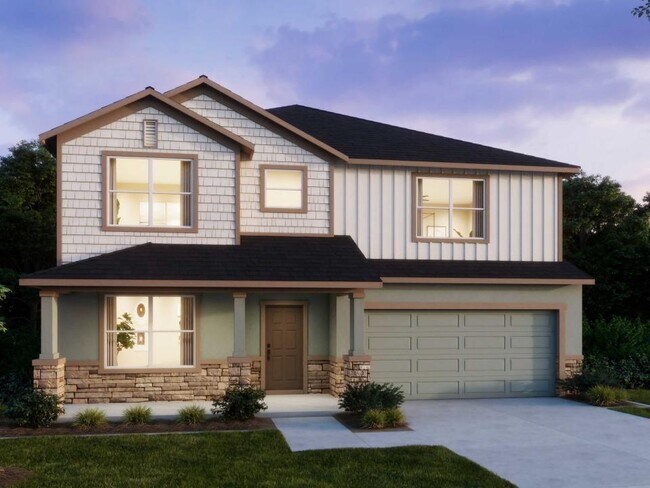
Palm Coast, FL 32164
Estimated payment starting at $2,544/month
Highlights
- Fitness Center
- Finished Room Over Garage
- Community Lake
- New Construction
- Primary Bedroom Suite
- Clubhouse
About This Floor Plan
Welcome to The Carlisle – Spacious and Efficient Family Living The Carlisle single-family home is thoughtfully designed for comfortable and efficient living, offering at least 2,797 square feet of beautifully finished space. This versatile floor plan includes 4 bedrooms and 2 full bathrooms as a foundation you can build on. Enjoy seamless flow throughout the home—from the garage to the kitchen, into the great room, and around the flexible living spaces—making everyday life easy and convenient. Storage is well-planned with walk-in closets in every bedroom except one, plus a spacious walk-in pantry in the kitchen. Upstairs features all four bedrooms, including a master suite with dual vanities, a large shower, and an expansive walk-in closet. An optional loft adds even more living space. The upstairs laundry room is perfectly placed for family convenience.
Sales Office
| Monday |
12:00 PM - 6:00 PM
|
| Tuesday - Saturday |
10:00 AM - 6:00 PM
|
| Sunday |
12:00 PM - 6:00 PM
|
Home Details
Home Type
- Single Family
Lot Details
- Private Yard
- Lawn
Parking
- 2 Car Attached Garage
- Finished Room Over Garage
- Front Facing Garage
Home Design
- New Construction
Interior Spaces
- 2-Story Property
- Great Room
- Open Floorplan
- Dining Area
- Loft
- Flex Room
Kitchen
- Breakfast Area or Nook
- Eat-In Kitchen
- Breakfast Bar
- Walk-In Pantry
- Kitchen Island
Bedrooms and Bathrooms
- 4 Bedrooms
- Primary Bedroom Suite
- Walk-In Closet
- Powder Room
- Secondary Bathroom Double Sinks
- Dual Vanity Sinks in Primary Bathroom
- Private Water Closet
- Freestanding Bathtub
- Bathtub with Shower
- Walk-in Shower
Laundry
- Laundry Room
- Laundry on upper level
Outdoor Features
- Sun Deck
- Covered Patio or Porch
- Lanai
Utilities
- Air Conditioning
- Central Heating
Community Details
Overview
- Community Lake
- Pond in Community
- Greenbelt
Amenities
- Clubhouse
- Amenity Center
- Planned Social Activities
Recreation
- Community Playground
- Fitness Center
- Community Pool
- Park
- Dog Park
Map
Move In Ready Homes with this Plan
Other Plans in Seminole Palms - Enclave at Seminole Palms
About the Builder
- Seminole Palms - Enclave at Seminole Palms
- 60 Enclave Ave
- 62 Enclave Ave
- 66 Enclave Ave
- 190 Enclave Ave
- Seminole Palms
- 8 Llacer Place
- Seminole Palms - Single-Family Homes
- Seminole Palms - Magnolia Series
- 1345 Ribbon Place
- 45 Laguna Forest Trail
- Seminole Palms - Palm Series
- 245 Montgomery Ct
- 55 Wandering Creek Way
- 40 Laguna Forest Trail
- 53 Wandering Creek Way
- 51 Wandering Creek Way
- Flagler Village - Classic Series
- Flagler Village - Signature Series
- 6 Wandering Creek Way
