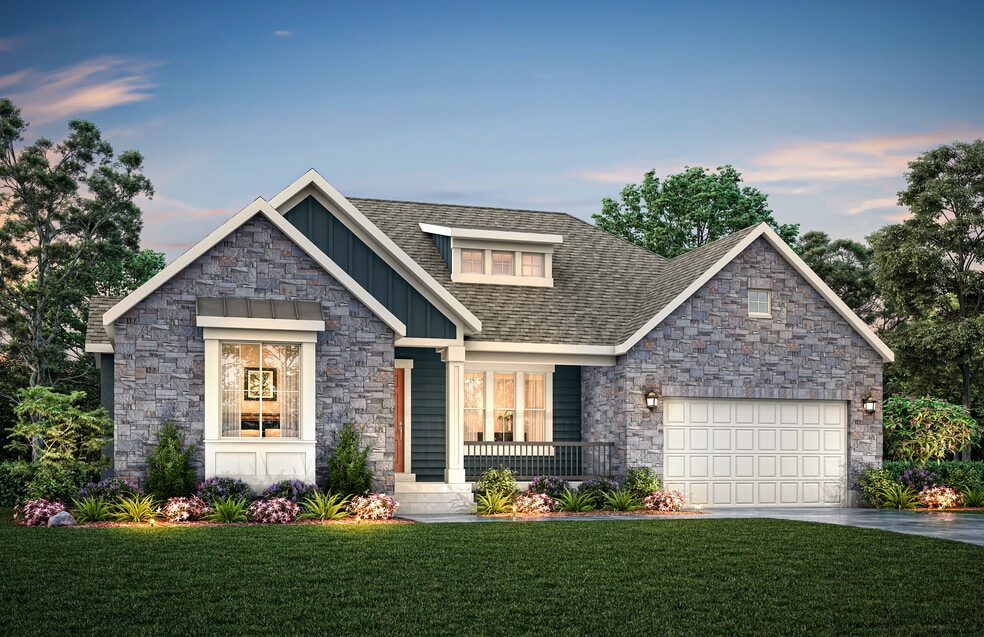
Daniel, UT 84032
Estimated payment starting at $6,075/month
Highlights
- New Construction
- Freestanding Bathtub
- Great Room
- Primary Bedroom Suite
- Vaulted Ceiling
- Lawn
About This Floor Plan
Our Carlisle rambler is full of special touches and details that make it distinctive. Step into the formal living room and you'll notice the unique vaulted ceiling that showcases the charming dormer with ita€TMs three windows, filling the room with light and giving you the perfect place to entertain guests. A spacious family room is graced by an optional fireplace with your choice of wood mantle or tile facing to fit your style. The kitchen is open with a large island and convenient pantry as well as a lovely dining nook. The owner's suite feels secluded as it is tucked into the back corner of the home and features a relaxing garden tub, separate shower, double sinks and a walk-in closet. Two more bedrooms surround a full bath, giving your family the room they need.
Sales Office
All tours are by appointment only. Please contact sales office to schedule.
Home Details
Home Type
- Single Family
Parking
- 3 Car Attached Garage
- Front Facing Garage
Home Design
- New Construction
Interior Spaces
- 1-Story Property
- Vaulted Ceiling
- Fireplace
- Formal Entry
- Great Room
- Living Room
- Open Floorplan
- Dining Area
- Unfinished Basement
Kitchen
- Breakfast Area or Nook
- Walk-In Pantry
- Cooktop
- Dishwasher
- Kitchen Island
Bedrooms and Bathrooms
- 3 Bedrooms
- Primary Bedroom Suite
- Walk-In Closet
- Powder Room
- Primary bathroom on main floor
- Double Vanity
- Private Water Closet
- Freestanding Bathtub
- Soaking Tub
- Bathtub with Shower
- Walk-in Shower
Laundry
- Laundry Room
- Laundry on main level
- Washer and Dryer Hookup
Additional Features
- Covered Patio or Porch
- Lawn
- Central Heating and Cooling System
Community Details
Overview
- No Home Owners Association
Recreation
- Park
- Trails
Map
Move In Ready Homes with this Plan
Other Plans in Coyote Ridge - Signature
About the Builder
- Coyote Ridge - Townhomes
- Coyote Ridge - Signature
- Coyote Ridge - Cottages
- 1343 E Coyote View Cir
- Montreux
- 2141 Coyote Bend Way
- 2198 N Coyote Bend Way Unit 12
- Jordanelle Ridge - Jordanelle Ranch
- 1741 Cove Spring Way E Unit 105
- 2300 N Highway 40
- 11252 N Regal Ridge Ct Unit 14
- 23901 Pine Cir
- 1221 E Coyote View Cir
- 1358 E Coyote View Cir
- Tava
- 1336 E Coyote View Cir
- 9724 S Old Us Highway 189
- 1964 E Upper Lookout Knoll Ct
- 1964 N Lookout Peak Cir Unit 540
- 2005 N Lookout Peak Cir
