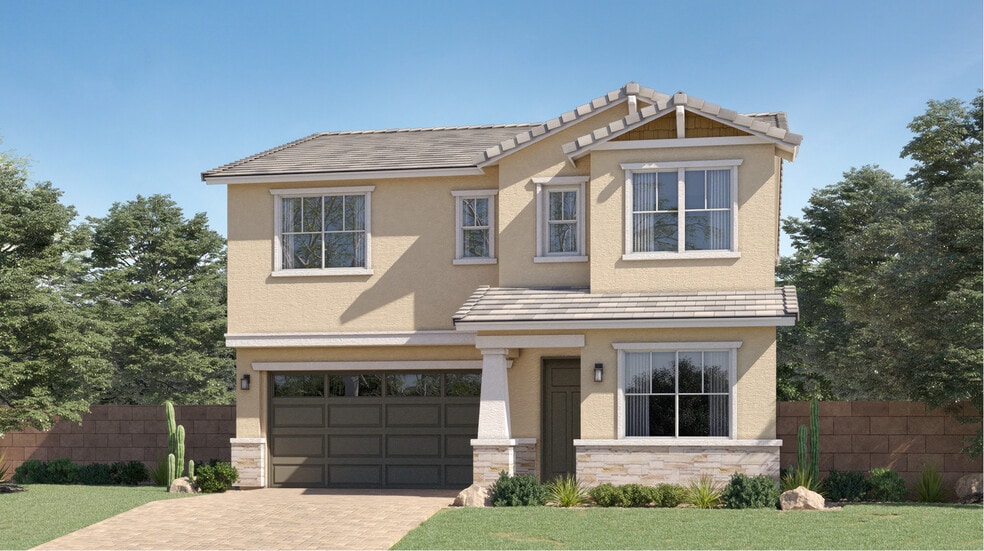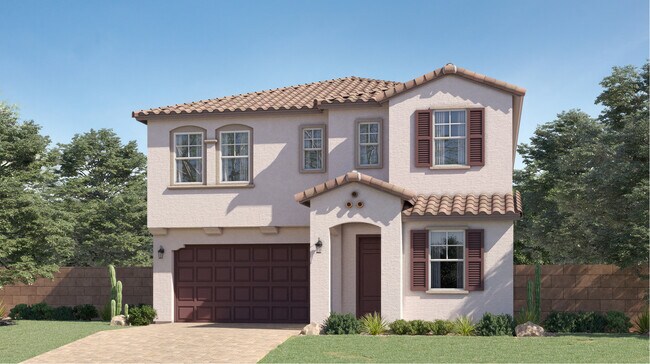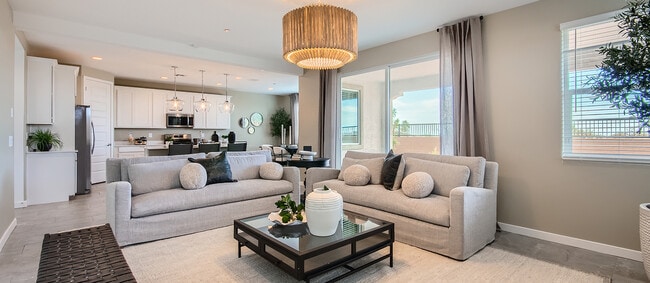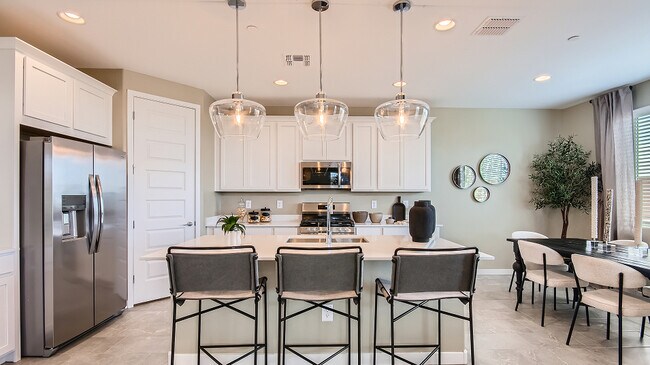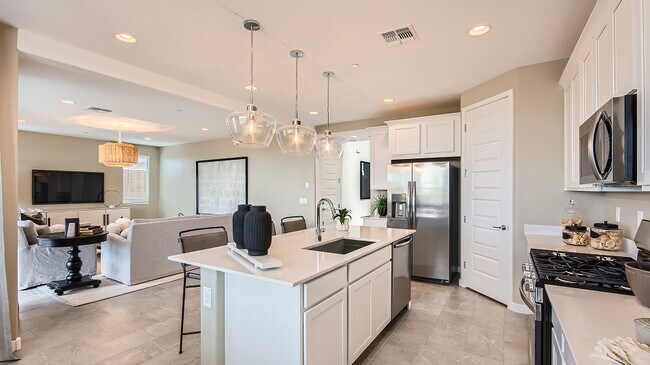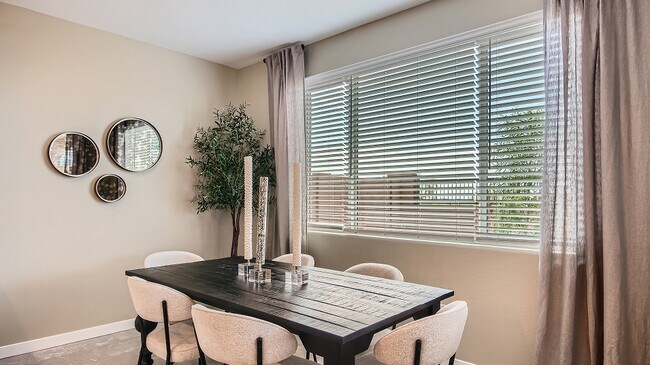
Verified badge confirms data from builder
Peoria, AZ 85383
Estimated payment starting at $3,506/month
Total Views
3,888
5
Beds
3
Baths
2,685
Sq Ft
$209
Price per Sq Ft
Highlights
- New Construction
- Primary Bedroom Suite
- Main Floor Bedroom
- Lake Pleasant Elementary School Rated A-
- Clubhouse
- Great Room
About This Floor Plan
A two-story home, this space features an open design on the first floor that combines the dining room, Great Room and kitchen as an ideal entertainment area. An attached patio is perfect for outdoor experiences, while a separate bedroom is great for guests. Upstairs is an owner’s suite with two walk-in closets, along with three additional bedrooms.
Sales Office
Hours
Monday - Sunday
10:00 AM - 5:00 PM
Office Address
11981 W Calle de Sol
Peoria, AZ 85383
Home Details
Home Type
- Single Family
Parking
- 2 Car Attached Garage
- Front Facing Garage
Home Design
- New Construction
Interior Spaces
- 2-Story Property
- Great Room
- Living Room
- Dining Area
Kitchen
- Eat-In Kitchen
- Walk-In Pantry
- Kitchen Island
Bedrooms and Bathrooms
- 5 Bedrooms
- Main Floor Bedroom
- Primary Bedroom Suite
- Dual Closets
- Walk-In Closet
- 3 Full Bathrooms
- Secondary Bathroom Double Sinks
- Dual Vanity Sinks in Primary Bathroom
- Private Water Closet
- Bathtub with Shower
Laundry
- Laundry Room
- Laundry on upper level
Additional Features
- Covered Patio or Porch
- Lawn
Community Details
Amenities
- Clubhouse
Recreation
- Community Basketball Court
- Lap or Exercise Community Pool
- Tot Lot
Map
Move In Ready Homes with this Plan
Other Plans in Majestic at Mystic
About the Builder
Since 1954, Lennar has built over one million new homes for families across America. They build in some of the nation’s most popular cities, and their communities cater to all lifestyles and family dynamics, whether you are a first-time or move-up buyer, multigenerational family, or Active Adult.
Nearby Homes
- Majestic at Mystic
- The Buttes at Mystic
- 32060 N 117th Dr
- 31982 N 117th Dr
- Mystic - Discovery Collection
- 31752 N 116th Ln
- The Villas at Mystic
- 30615 N 120th Ln
- 15728 W Montgomery Rd
- 33357 N 129th Ave
- 13019 W Eagle Feather Rd
- Northpointe at Vistancia - Meridian
- Northpointe at Vistancia - Ascent
- Northpointe at Vistancia - Freedom 35 Collection at Ridgecrest
- Northpointe at Vistancia - Ridge Collection at Ridgecrest
- Northpointe at Vistancia - Freedom 45 Collection at Ridgecrest
- 13518 W Copper Leaf Ln
- Northpointe at Vistancia - Highpointe at Northpointe
- Northpointe at Vistancia
