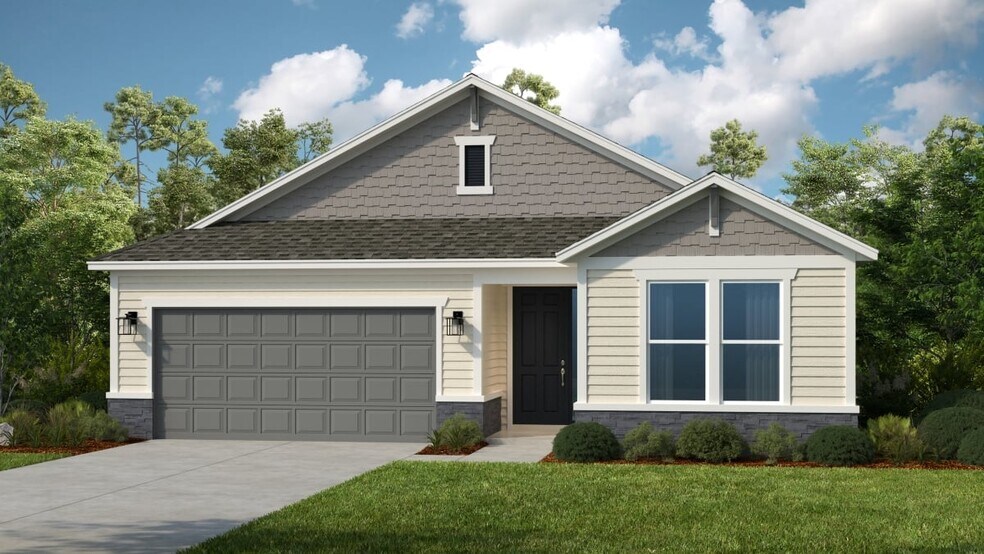
Palm Coast, FL 32137
Estimated payment starting at $2,407/month
Highlights
- Community Cabanas
- New Construction
- Lanai
- Old Kings Elementary School Rated A-
- Primary Bedroom Suite
- Great Room
About This Floor Plan
Discover more room to live, play and grow in the 1-story Carlsbad floor plan, offering 4 bedrooms, 2 bathrooms, a 2-car garage and 2,113 square feet of thoughtfully designed living space. At the heart of the home, an open-concept great room flows into the dining area, kitchen with an island and a covered lanai, perfect for indoor/outdoor living. 3 bedrooms and 1 bathroom are near the front of the home, while the private primary suite is tucked away with a spacious walk-in closet and spa-inspired bathroom. A versatile flex room gives you space to design a home office, gym, or craft room—whatever fits your lifestyle. Plus, enjoy the convenience of the laundry room and entry just off your garage. And, you have options including a gourmet kitchen, 3-car garage, outdoor kitchen, and more!
Builder Incentives
Enjoy the security of a reduced FHA 30-Year Fixed Rate with a 9-month extended rate lock while your home is being built. Available at select communities when using Taylor Morrison Home Funding, Inc.
Sales Office
| Monday - Tuesday |
10:00 AM - 6:00 PM
|
| Wednesday |
1:00 PM - 6:00 PM
|
| Thursday - Saturday |
10:00 AM - 6:00 PM
|
| Sunday |
12:00 PM - 6:00 PM
|
Home Details
Home Type
- Single Family
Lot Details
- Minimum 40 Ft Wide Lot
HOA Fees
- $17 Monthly HOA Fees
Parking
- 2 Car Attached Garage
- Front Facing Garage
Home Design
- New Construction
Interior Spaces
- 1-Story Property
- Great Room
- Formal Dining Room
- Flex Room
- Laundry Room
Kitchen
- Walk-In Pantry
- Dishwasher
- Kitchen Island
Bedrooms and Bathrooms
- 4 Bedrooms
- Primary Bedroom Suite
- Walk-In Closet
- 2 Full Bathrooms
- Double Vanity
- Private Water Closet
Outdoor Features
- Lanai
- Front Porch
Community Details
Overview
- Greenbelt
Recreation
- Pickleball Courts
- Community Cabanas
- Community Pool
- Tot Lot
Map
Other Plans in Colbert Landings
About the Builder
- Colbert Landings
- Colbert Landings
- Reserve East - Magnolia Series
- Reserve East - Cypress Series
- Beach Park Village
- 2201 Moody Blvd
- Marina Del Palma
- 302 S Riverwalk Dr
- 284 S Riverwalk Dr
- 2XXX Joyce St
- 6 Parkview Cir
- 200 John Anderson Hwy
- 236 S Riverwalk Dr
- 234 S Riverwalk Dr
- 503 Emerald Dr
- 239 S Riverwalk Dr
- 154 Heron Dr
- 222 S Riverwalk Dr
- XX Old Kings Rd S
- 22 N Lakewalk Dr



