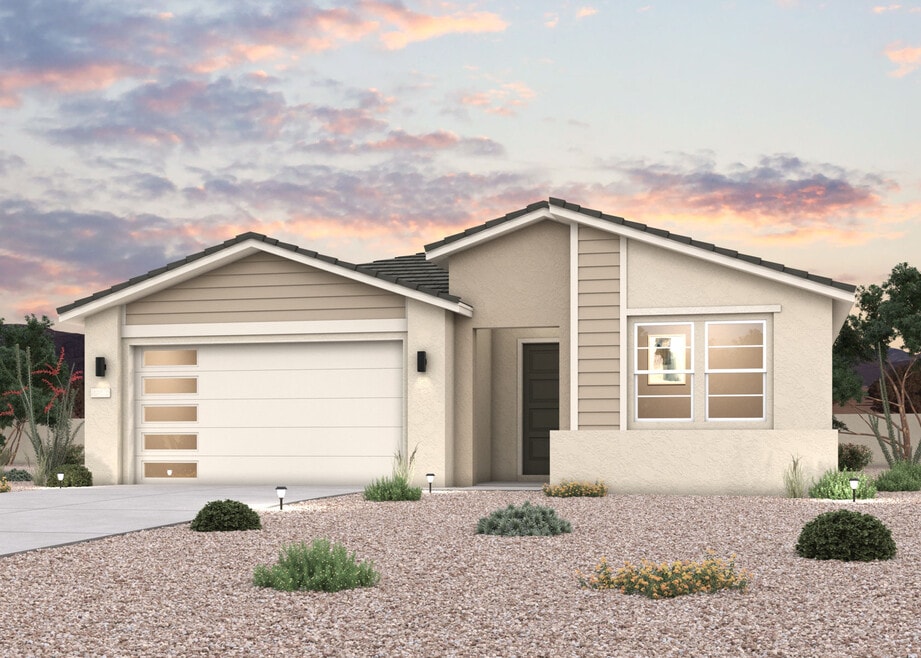
Estimated payment starting at $2,684/month
Highlights
- Fitness Center
- Primary Bedroom Suite
- Views Throughout Community
- New Construction
- Clubhouse
- Great Room
About This Floor Plan
The Carlsbad | Refined Ranch-Style Living Discover the perfect balance of timeless design and modern comfort in The Carlsbad, a thoughtfully crafted single-story home that blends architectural charm with contemporary elegance. With its versatile layout and inviting spaces, this popular floor plan is a featured favorite in many of our communities. Choose Your Elevation Style: Elevation A- Spanish: Warm tones, arched details, and classic stucco finishes Elevation B- Modern Farmhouse: Crisp lines, board-and-batten accents, and inviting curb appeal Elevation C- Modern Prairie: Clean geometry, low-pitched rooflines, and earthy textures Experience Elevated Everyday Living in a Home Designed for Comfort Enter into a welcoming foyer that leads to Bedrooms 2 and 3, thoughtfully positioned with a shared guest bath between them. A functional mud room offers direct access from the 2-bay garage and connects to the powder room and versatile study/den. The open-concept kitchen is a chef’s dream, featuring a spacious island, walk-in pantry, and an adjacent dining area. The expansive great room flows seamlessly to the backyard, creating the perfect setting for entertaining or relaxing. Retreat to the unique primary suite, complete with a spa-inspired bathroom, sleek walk-in shower with a built in seat, and a generous walk-in closet. A dedicated laundry room and a covered patio round out the home’s well-considered design. Interior Finishes & Options Primary Bath with Soaking Tub and Shower Primary Bath with Walk-In Shower and Seat 8-Foot Interior Doors Wood Grain Appearance Tile Flooring Quartz Countertops in Kitchen and Baths Multiple Backsplash Options Available Impressive Included Features: 9’ Ceilings Throughout Covered Patio Professionally Landscaped Front Yard Ceramic Tile Flooring in Entry, Kitchen, Bathrooms, and Laundry Granite Slab Countertops in Kitchen and Baths Stainless Steel Kitchen Appliances Century Home Connect Smart Home Technology
Builder Incentives
Manzanita at Teravalis Grand Opening
Manzanita at Teravalis Grand Opening
Purple Tag Sales Event 2025 - PHX
Sales Office
All tours are by appointment only. Please contact sales office to schedule.
Home Details
Home Type
- Single Family
HOA Fees
- $109 Monthly HOA Fees
Parking
- 2 Car Attached Garage
- Front Facing Garage
Taxes
- No Special Tax
Home Design
- New Construction
Interior Spaces
- 1-Story Property
- Recessed Lighting
- Mud Room
- Great Room
- Family or Dining Combination
- Home Office
Kitchen
- Eat-In Kitchen
- Breakfast Bar
- Walk-In Pantry
- Built-In Range
- Built-In Microwave
- Dishwasher
- Kitchen Island
- Disposal
- Kitchen Fixtures
Bedrooms and Bathrooms
- 3 Bedrooms
- Primary Bedroom Suite
- Walk-In Closet
- 2 Full Bathrooms
- Primary bathroom on main floor
- Dual Vanity Sinks in Primary Bathroom
- Private Water Closet
- Bathroom Fixtures
- Soaking Tub
- Bathtub with Shower
- Walk-in Shower
Laundry
- Laundry Room
- Laundry on main level
- Washer and Dryer Hookup
Outdoor Features
- Courtyard
- Covered Patio or Porch
Utilities
- Central Heating and Cooling System
- High Speed Internet
- Cable TV Available
Community Details
Overview
- Association fees include ground maintenance
- Views Throughout Community
- Greenbelt
Amenities
- Community Garden
- Community Fire Pit
- Clubhouse
- Community Center
- Lounge
- Amenity Center
Recreation
- Tennis Courts
- Community Basketball Court
- Pickleball Courts
- Sport Court
- Community Playground
- Fitness Center
- Community Pool
- Community Spa
- Splash Pad
- Park
- Dog Park
- Trails
Map
Other Plans in Teravalis - Willow at Teravalis
About the Builder
- Teravalis - Manzanita at Teravalis
- 30491 Whitethorn Acacia
- 30495 Whitethorn Acacia
- 30507 Whitethorn Acacia
- Teravalis - Summit
- Teravalis - Premier
- 30513 Whitethorn Acacia
- Teravalis - The Traditions at Teravalis
- 0 N Sun Valley Pkwy Unit 6411130
- Teravalis - Estate Series
- Teravalis
- 30442 W Aster Dr
- 30436 W Aster Dr
- 30432 W Aster Dr
- 12889 N 304th Ave
- Teravalis - Willow at Teravalis
- 12893 N 304th Ave
- 30379 Hackberry Ln
- 30385 Hackberry Ln
- 30541 Nightshade Dr
