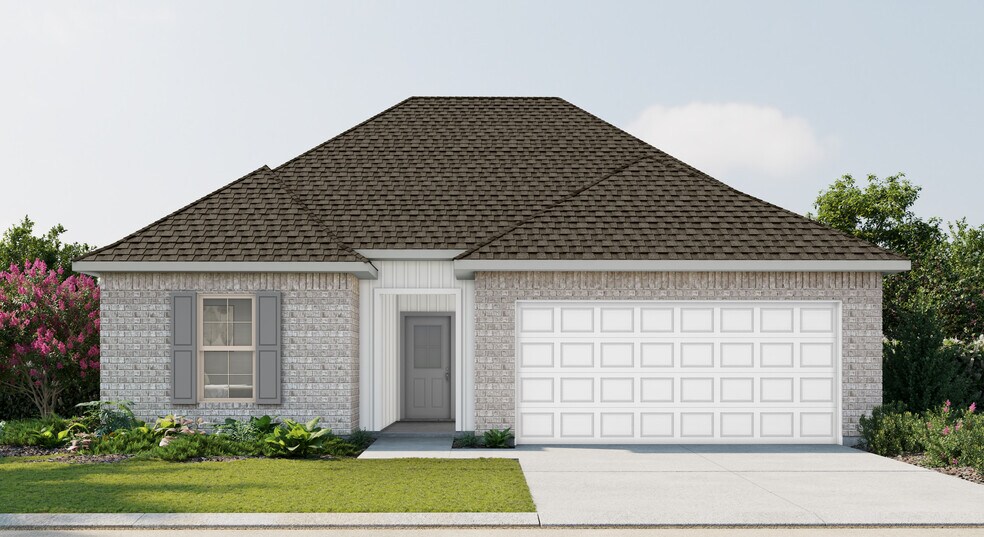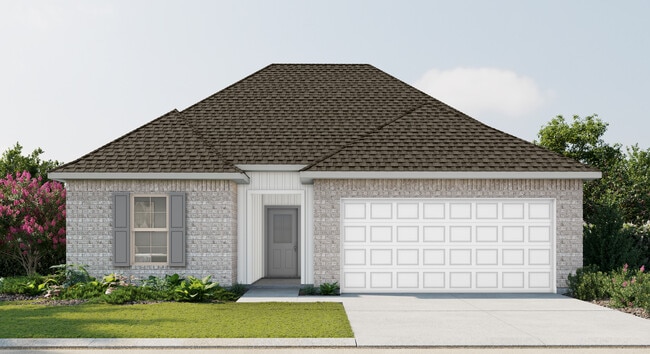
Estimated payment starting at $1,553/month
Highlights
- New Construction
- ENERGY STAR Certified Homes
- Granite Countertops
- Primary Bedroom Suite
- Pond in Community
- Lawn
About This Floor Plan
Step into the Carlton IV H floor plan by DSLD Homes, a beautifully crafted, energy-efficient home that combines style, functionality, and value. With 1,538 square feet of living space and a total area of 2,082 square feet, this thoughtfully designed layout provides the perfect balance of comfort and efficiency for todays modern lifestyle.Ideal for families or anyone seeking spacious, open-concept living, the Carlton IV H offers three generously sized bedrooms and two full bathrooms, including a luxurious master suite. The master bedroom is your personal retreat, featuring a double vanity, a large walk-in closet, a relaxing garden tub, and a separate shower, all designed to bring a spa-like experience to your daily routine.Built with quality and curb appeal in mind, this home boasts a durable and attractive brick, stucco, and siding exterior, giving it a timeless yet modern look. Inside, you'll love the bright and open living areas, enhanced by canned lighting in the kitchen, making it ideal for both entertaining and everyday living.The open floor plan flows seamlessly from the kitchen into the dining and living spaces, creating a sense of openness and connection throughout the home. Whether you're hosting guests or enjoying a quiet night in, the Carlton IV H adapts effortlessly to your needs.Additional features include a spacious two-car garage, a covered rear patio perfect for outdoor relaxation, and the energy-saving advantages DSLD Homes is known forhelping you lower monthly utility costs while reducing your environmental footprint.With its smart layout, premium finishes, and commitment to energy efficiency, the Carlton IV H by DSLD Homes is more than just a houseits a home built for better living.
Sales Office
All tours are by appointment only. Please contact sales office to schedule.
Home Details
Home Type
- Single Family
Lot Details
- Landscaped
- Lawn
HOA Fees
- $29 Monthly HOA Fees
Parking
- 2 Car Attached Garage
- Front Facing Garage
Home Design
- New Construction
Interior Spaces
- 1-Story Property
- Ceiling Fan
- Recessed Lighting
- Living Room
- Open Floorplan
- Dining Area
- Smart Thermostat
Kitchen
- Eat-In Kitchen
- Breakfast Bar
- Walk-In Pantry
- Built-In Microwave
- Dishwasher
- Kitchen Island
- Granite Countertops
Flooring
- Carpet
- Vinyl
Bedrooms and Bathrooms
- 3 Bedrooms
- Primary Bedroom Suite
- Walk-In Closet
- 2 Full Bathrooms
- Primary bathroom on main floor
- Granite Bathroom Countertops
- Double Vanity
- Soaking Tub
- Bathtub with Shower
- Walk-in Shower
Laundry
- Laundry Room
- Laundry on main level
- Washer and Dryer Hookup
Eco-Friendly Details
- Energy-Efficient Insulation
- ENERGY STAR Certified Homes
Utilities
- Air Conditioning
- Central Heating
- Heating System Uses Gas
- Programmable Thermostat
Additional Features
- No Interior Steps
- Covered Patio or Porch
Community Details
- Association fees include ground maintenance
- Pond in Community
- Greenbelt
Map
Other Plans in The Waters
About the Builder
- The Waters
- 315 Crooked Stick Ln
- 307 Crooked Stick Ln
- 305 Crooked Stick Ln
- 200 Duhon Rd
- 5800 Johnston St
- 5758 Johnston St
- 400 Blk Ridge Rd
- 5800 Blk Johnston St
- 500 Ridge Rd
- 515 Ridge Rd
- 500 Blk Ridge Rd
- 542 Ridge Rd
- 5725 Lot 7 Johnston St
- 5725 Johnston St
- Beau Savanne
- 104 Hidden Meadows Dr
- 105 Decoy Dr
- 508 Capstone Crossing
- 100 Global Cir

