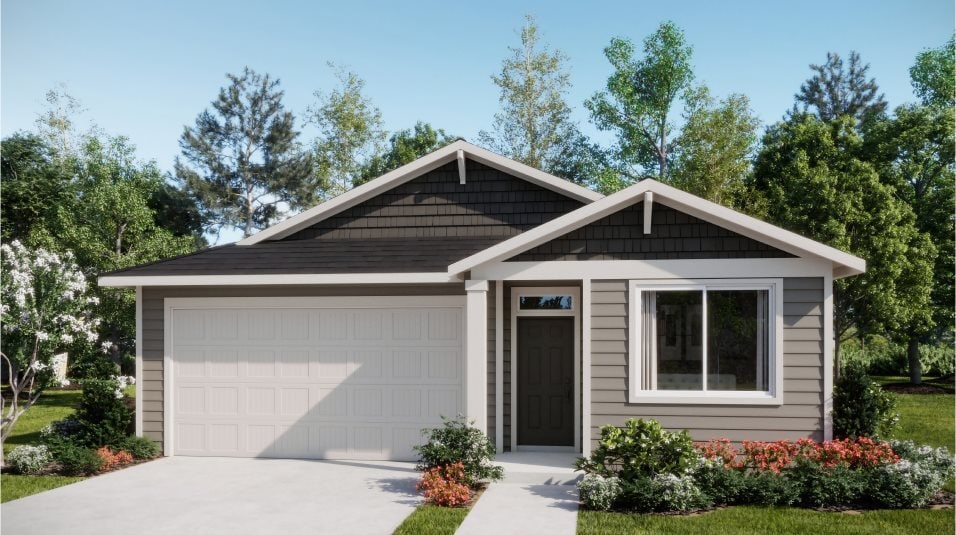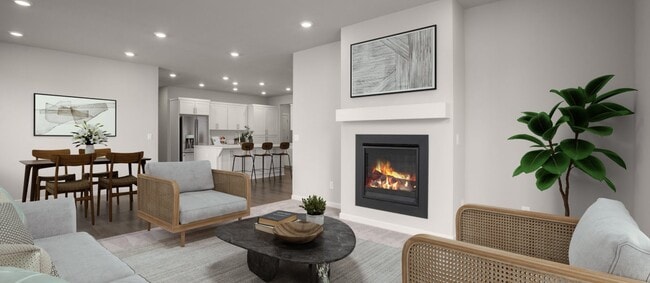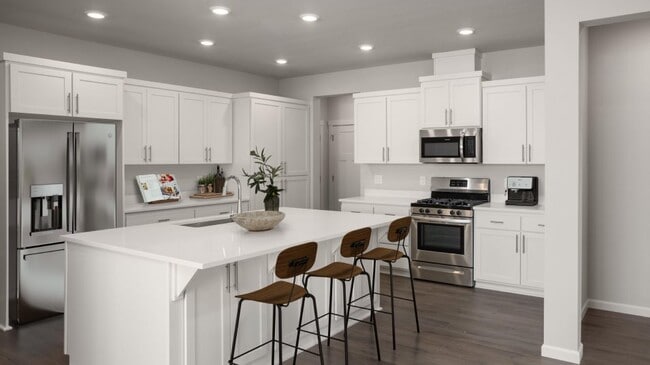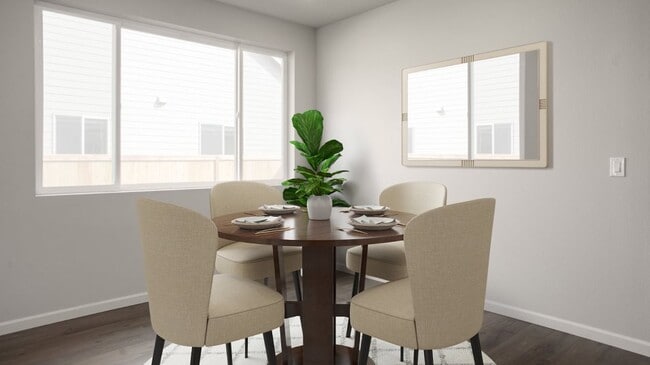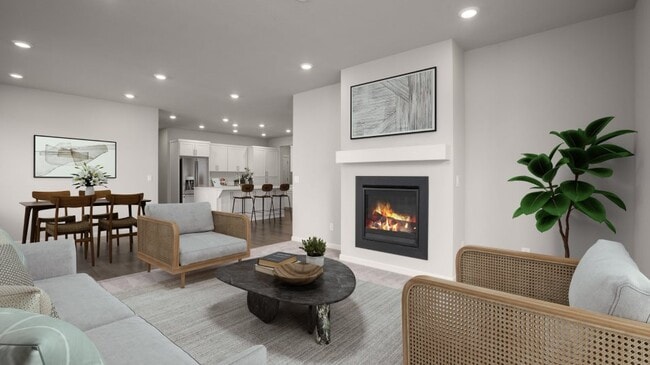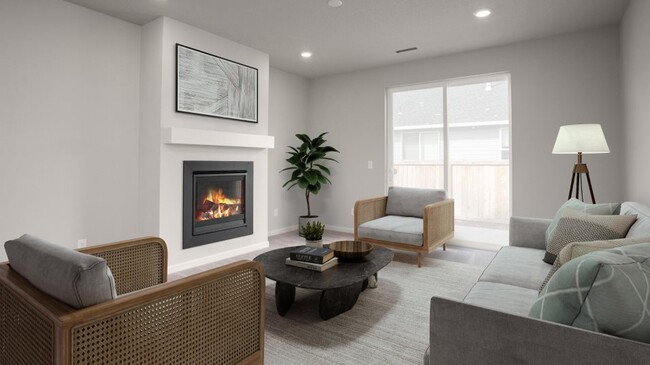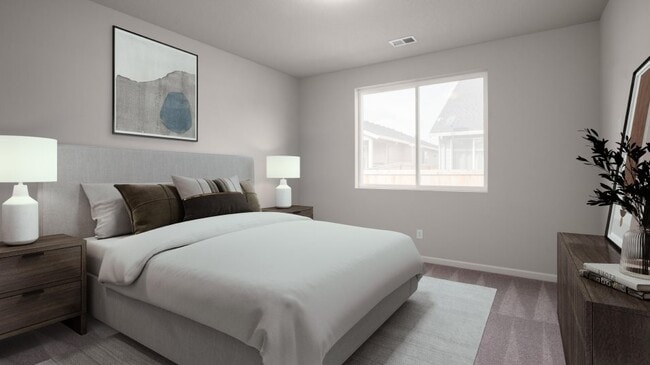
Estimated payment starting at $3,063/month
Total Views
9,041
3
Beds
2
Baths
1,574
Sq Ft
$307
Price per Sq Ft
Highlights
- New Construction
- High Ceiling
- Quartz Countertops
- Built-In Refrigerator
- Great Room
- Stainless Steel Appliances
About This Floor Plan
This single-story home has a smart layout with two bedrooms and a shared bathroom. Down the hall is the open living area with a modern kitchen, dining room and Great Room with a back patio attached. The owner’s suite is tucked into the back corner for maximum privacy.
Sales Office
All tours are by appointment only. Please contact sales office to schedule.
Office Address
2690 Mt Ste Helens Ave SE
Salem, OR 97302
Home Details
Home Type
- Single Family
HOA Fees
- $62 Monthly HOA Fees
Parking
- 2 Car Garage
Taxes
- 0.89% Estimated Total Tax Rate
Home Design
- New Construction
Interior Spaces
- 1,574 Sq Ft Home
- 1-Story Property
- High Ceiling
- Recessed Lighting
- Gas Fireplace
- Great Room
- Combination Kitchen and Dining Room
Kitchen
- Built-In Range
- Built-In Microwave
- Built-In Refrigerator
- Dishwasher
- Stainless Steel Appliances
- Kitchen Island
- Quartz Countertops
Flooring
- Carpet
- Luxury Vinyl Plank Tile
- Luxury Vinyl Tile
Bedrooms and Bathrooms
- 3 Bedrooms
- Walk-In Closet
- 2 Full Bathrooms
- Primary bathroom on main floor
- Quartz Bathroom Countertops
- Dual Vanity Sinks in Primary Bathroom
- Private Water Closet
- Bathtub with Shower
- Walk-in Shower
Laundry
- Laundry Room
- Laundry on main level
- Washer and Dryer
Outdoor Features
- Patio
- Porch
Utilities
- Air Conditioning
Map
Other Plans in Coburn Terrace
About the Builder
Since 1954, Lennar has built over one million new homes for families across America. They build in some of the nation’s most popular cities, and their communities cater to all lifestyles and family dynamics, whether you are a first-time or move-up buyer, multigenerational family, or Active Adult.
Nearby Homes
- Coburn Terrace
- 0 Strong Rd SE
- 4943 Southampton Dr SE
- 1710 Strong Rd SE
- 1714 Strong Rd SE
- Reserve at Battle Creek
- 4345 Sunnyside Rd SE
- 4995 Sunnyside Rd SE
- 0 Madras at Commercial St SE
- 0 Lancaster (Lot Unit 82W06AB10500) Dr SE
- 3393 Pioneer Dr SE
- 850 La Cresta Ct SE
- 0 Lancaster Dr SE Unit 125718676
- 423 Lancaster Dr SE
- 2881 Forest Haven Way S
- 4620 Gath Rd SE
- 728 Bonita Place SE
- TA 533779 Riverside & Ta 533778 Dr
- Lot 1 Baxter Rd SE
- 3240 Cooke St S
