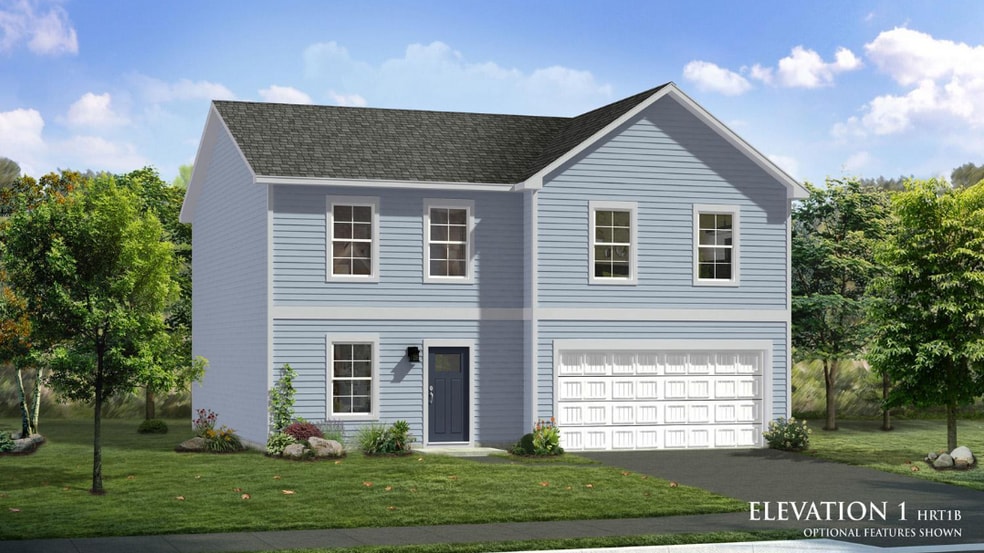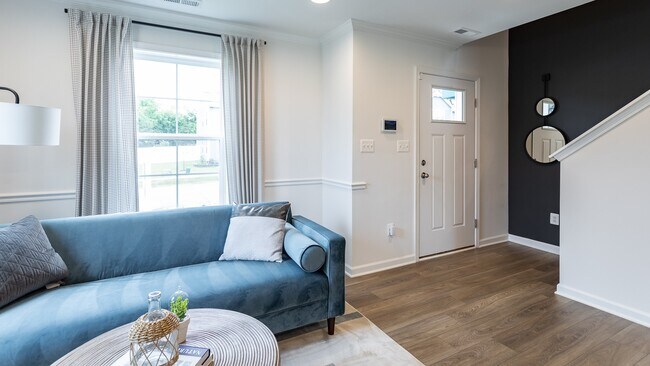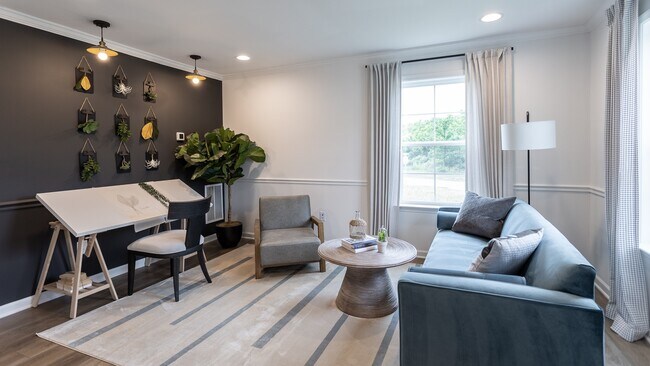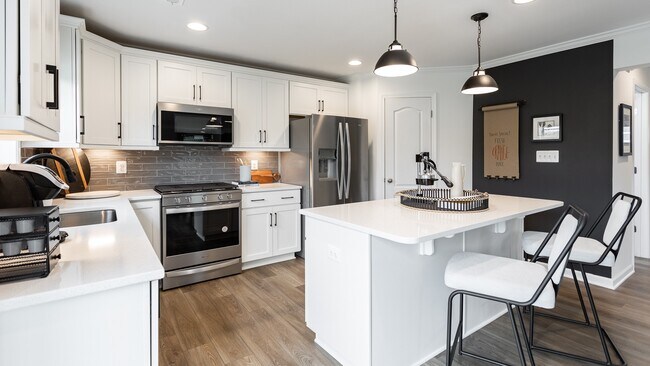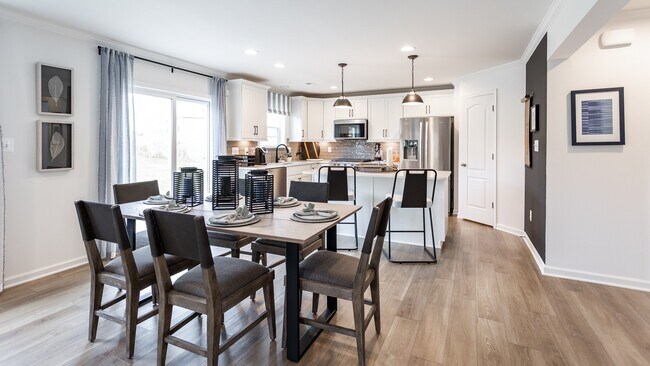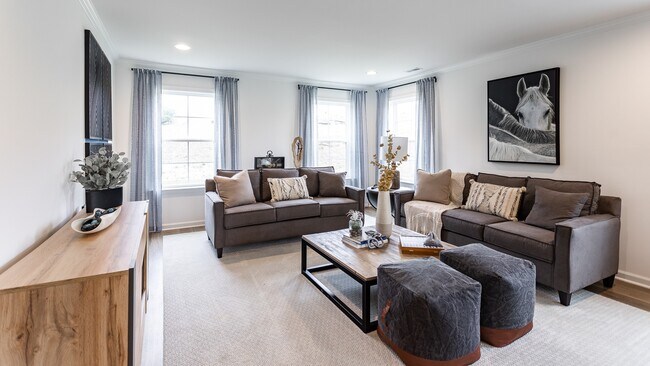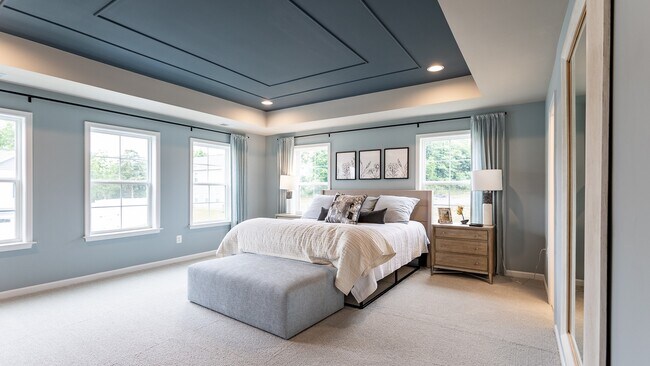NEW CONSTRUCTION
BUILDER INCENTIVES
Estimated payment starting at $2,504/month
4
Beds
2.5
Baths
2,214+
Sq Ft
$181+
Price per Sq Ft
Highlights
- New Construction
- Walk-In Pantry
- Walk-In Closet
- Primary Bedroom Suite
- 2 Car Attached Garage
- Bathtub with Shower
About This Floor Plan
Attached 2-car garage. Open concept kitchen with optional island open to the family room. Optional study available. Owner’s suite with expansive walk-in closet, dual vanity, and shower. Upper level laundry.
Builder Incentives
For a limited time, secure any quick move-in home available for closing before November 30th, 2025 for only $1 deposit.
Sales Office
Hours
| Monday |
12:00 PM - 5:00 PM
|
| Tuesday |
Closed
|
| Wednesday |
Closed
|
| Thursday |
10:00 AM - 5:00 PM
|
| Thursday |
10:00 AM - 5:00 PM
|
| Friday |
10:00 AM - 5:00 PM
|
| Saturday |
10:00 AM - 5:00 PM
|
| Sunday |
12:00 PM - 5:00 PM
|
Sales Team
Rajan Patel
Office Address
25 Chesterfield Rd
New Oxford, PA 17350
Driving Directions
Home Details
Home Type
- Single Family
Parking
- 2 Car Attached Garage
- Front Facing Garage
Home Design
- New Construction
Interior Spaces
- 2-Story Property
- Recessed Lighting
- Family Room
- Flex Room
Kitchen
- Walk-In Pantry
- Kitchen Fixtures
Bedrooms and Bathrooms
- 4 Bedrooms
- Primary Bedroom Suite
- Walk-In Closet
- Powder Room
- Dual Vanity Sinks in Primary Bathroom
- Bathroom Fixtures
- Bathtub with Shower
Laundry
- Laundry Room
- Laundry on upper level
- Washer and Dryer Hookup
Utilities
- Air Conditioning
- Central Heating
Map
About the Builder
DRB Homes brings decades of industry expertise to every home it builds, offering a personalized experience tailored to each homeowner’s unique needs. Understanding that no two homebuilding journeys are the same, DRB Homes empowers buyers to customize their living spaces, starting with a diverse portfolio of popular floor plans available in communities across the region.
Backed by the strength of the DRB Group—a dynamic organization encompassing two residential builder brands, a title company, and a development services branch—DRB Homes benefits from a full spectrum of resources. The DRB Group provides entitlement, development, and construction services across 14 states, 19 regions, and 35 markets, stretching from the East Coast to Arizona, Colorado, Texas, and beyond.
With an award-winning team and a commitment to quality, DRB Homes continues to set the standard for excellence in residential construction.
Nearby Homes
- Chesterfield - Single Family Homes
- 0 Revere Plan at Hampton Heights Unit PAAD2016620
- 312 Stoney Point Rd
- Hampton Heights
- 0 N Browns Dam Dr
- 3227 Oxford Rd
- 12 Lincoln Dr
- 278 Runaway Rd
- 702 Wind In the Willows
- 95 Curtis Dr
- 0 Stoner Ave
- 0 Heidlersburg Rd
- TBD Nell Rd
- 6431 York Rd
- 2850 York Rd
- 0 Woods Rd
- Residence at the Bridges
- 201 Kinneman Rd Unit 25
- 221 Kinneman Rd Unit 28
- Lot 2 Conner Ct Unit 2

