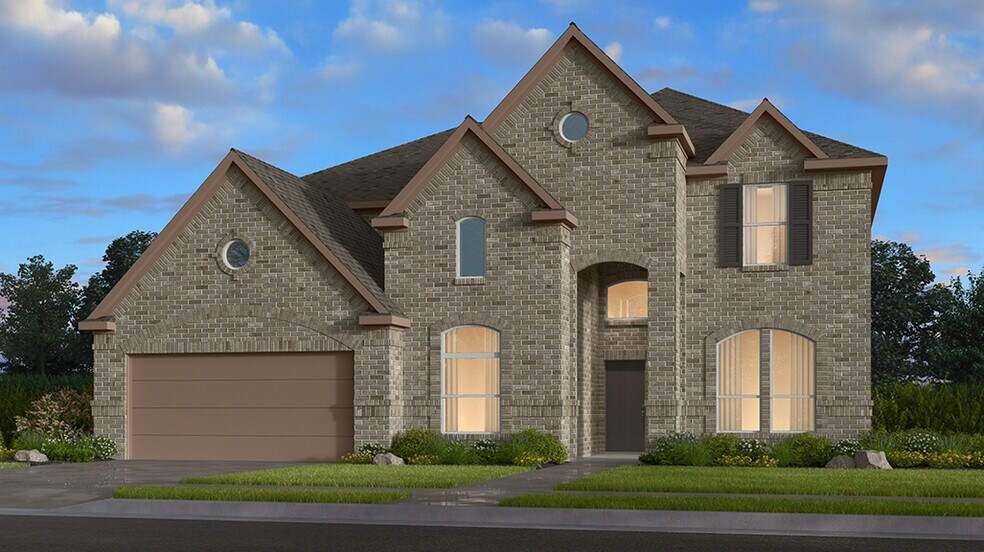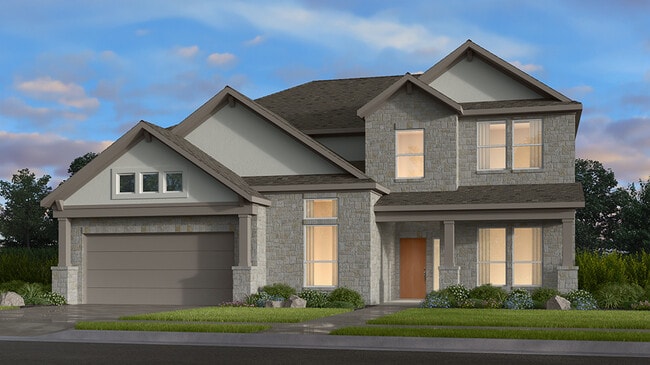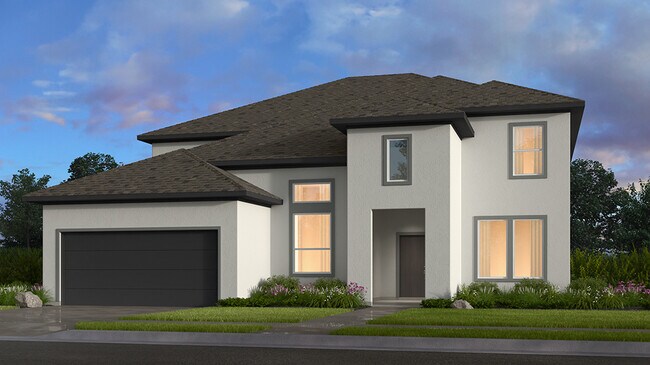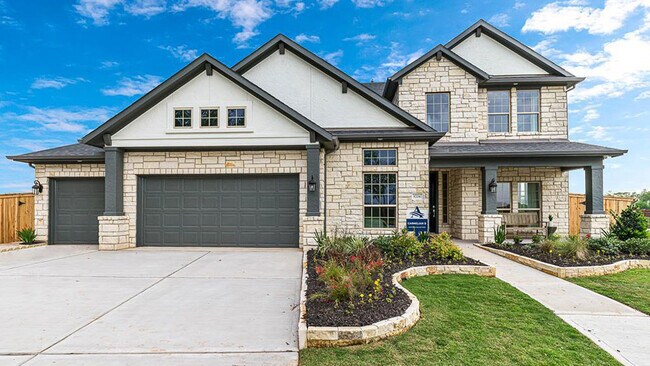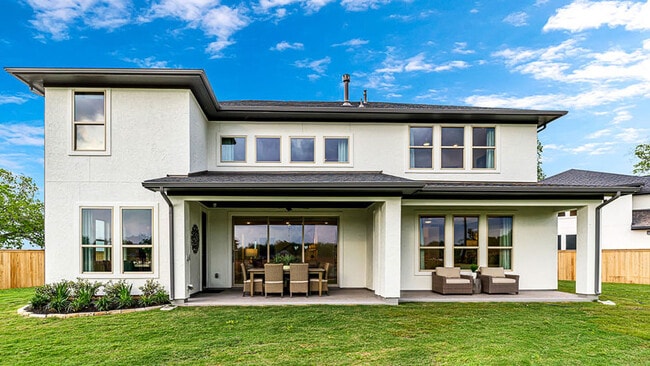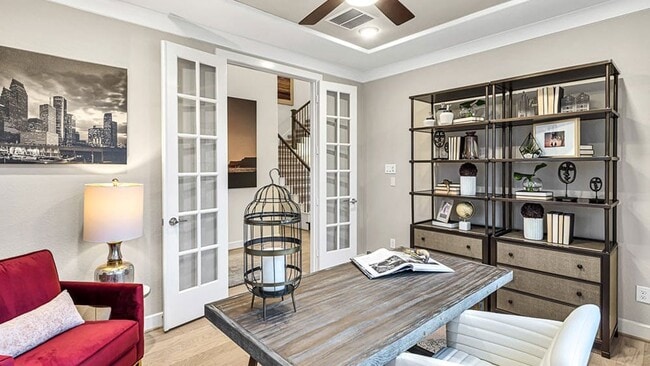
Cypress, TX 77433
Estimated payment starting at $4,384/month
Highlights
- Waterfront Community
- Home Theater
- Primary Bedroom Suite
- Smith Middle School Rated A
- New Construction
- Community Lake
About This Floor Plan
The Carnelian floor plan design has the perfect blend of stately and enchanting looks with all the modern conveniences homeowners look for in a new home. The open-concept common area in Carnelian speaks to the modern desire for staying connected. The kitchen features an island with breakfast bar and a roomy walk-in pantry. Standing at the island’s double sink, the cook can look out over the family room, where you can add a cozy fireplace if you like. Adjacent to the kitchen stands the casual dining nook. Down the foyer is an open flex room to use as you desire. Leave it open as a den or formal dining room or enclose the space to create an optional study. The expansive owner’s suite is on the ground floor, tucked to one side of the home for extra privacy. Double doors in the bedroom open to the bath which includes dual sinks, large shower, garden tub for long soaks and a private commode. You’ll also appreciate the sizable walk-in closet. The laundry room is conveniently located by the owner’s suite. If you are looking for a new home that offers plenty of room for family and guests, the Carnelian has what you want. A guest suite on the ground floor is ideal for guests, with a private bathroom and a walk-in closet. Three secondary bedrooms and two full baths are on the second floor. Ideal for both entertaining and family time, the second floor also has a game room and a media room. The Carnelian comes with a covered patio with options to extend. Upstairs can include a covered balcony off the game room. The two-car garage also offers an option to transform it into a 3-car garage.
Builder Incentives
Lower your rate for the first 7 years when you secure a Conventional 30-Year 7/6 Adjustable Rate Mortgage with no discount fee. Enjoy a starting rate of 3.75%/5.48% APR for the first 7 years of your loan. Beginning in year 8, your rate will adjust ev
Sales Office
| Monday - Saturday |
10:00 AM - 5:00 PM
|
| Sunday |
12:00 PM - 5:00 PM
|
Home Details
Home Type
- Single Family
Lot Details
- Minimum 70 Sq Ft Lot
- Minimum 70 Ft Wide Lot
HOA Fees
- $100 Monthly HOA Fees
Parking
- 2 Car Attached Garage
- Front Facing Garage
Taxes
- Municipal Utility District Tax
Home Design
- New Construction
Interior Spaces
- 2-Story Property
- High Ceiling
- Recessed Lighting
- Fireplace
- Formal Entry
- Great Room
- Open Floorplan
- Dining Area
- Home Theater
- Home Office
- Library
- Attic
Kitchen
- Eat-In Kitchen
- Walk-In Pantry
- Dishwasher
- Kitchen Island
Bedrooms and Bathrooms
- 5 Bedrooms
- Primary Bedroom on Main
- Primary Bedroom Suite
- Walk-In Closet
- Powder Room
- Primary bathroom on main floor
- Double Vanity
- Private Water Closet
- Soaking Tub
- Bathtub with Shower
- Walk-in Shower
Laundry
- Laundry Room
- Laundry on main level
- Washer and Dryer Hookup
Outdoor Features
- Covered Patio or Porch
Community Details
Overview
- Community Lake
- Views Throughout Community
- Greenbelt
Amenities
- Clubhouse
Recreation
- Waterfront Community
- Tennis Courts
- Pickleball Courts
- Community Playground
- Community Pool
- Park
- Trails
Map
Move In Ready Homes with this Plan
Other Plans in Avon at Cypress - 60s
About the Builder
- Avon at Cypress - 60s
- 9230 Bossley Park Dr
- Avon at Cypress - 70s
- Bridge Creek - 45s and 50s
- Avon at Cypress - 50s
- Avon at Cypress - 40s
- 9102 Burleigh Landing
- 8727 Blue Coral Ln
- 8711 Blue Coral Ln
- 8707 Blue Coral Ln
- 22102 Strathfield Cir
- 8706 Fairway Palms Dr
- 21343 Palm Arbor Dr
- 21302 Manatee Rock Ln
- 21314 Manatee Rock Ln
- 21119 Cove Coast Dr
- 21303 Manatee Rock Ln
- 21014 Arena Cove Dr
- 21003 Sargo Palms Dr
- Marvida
