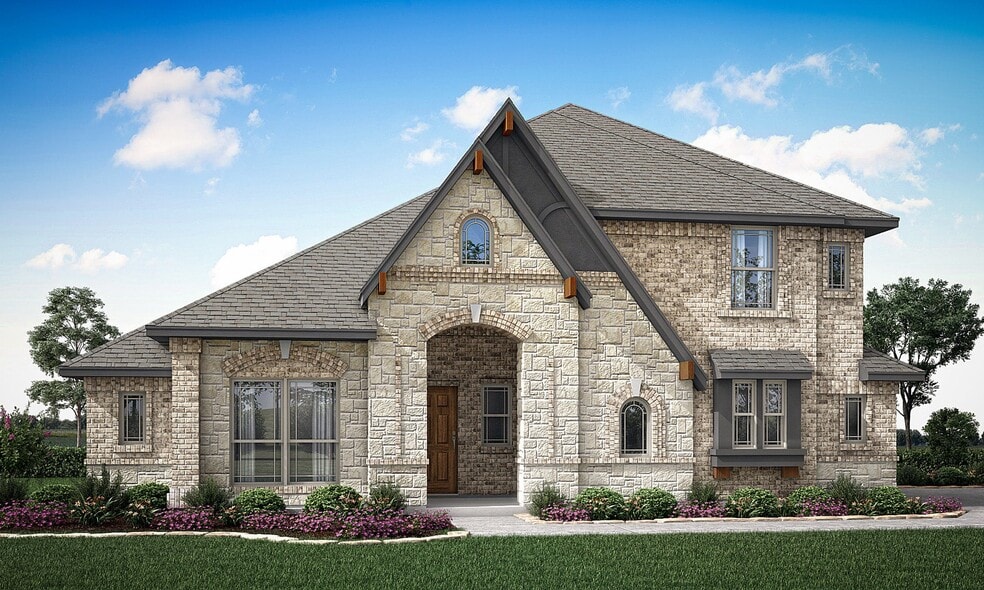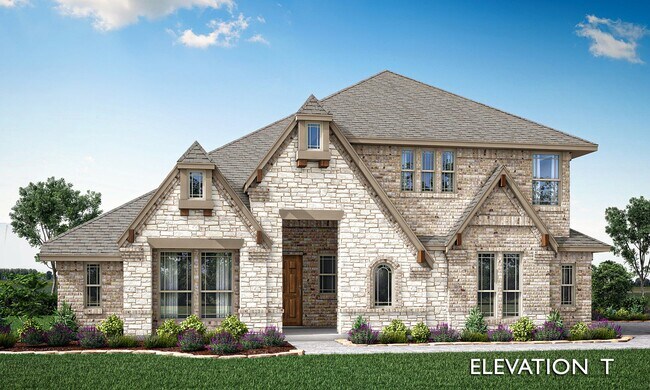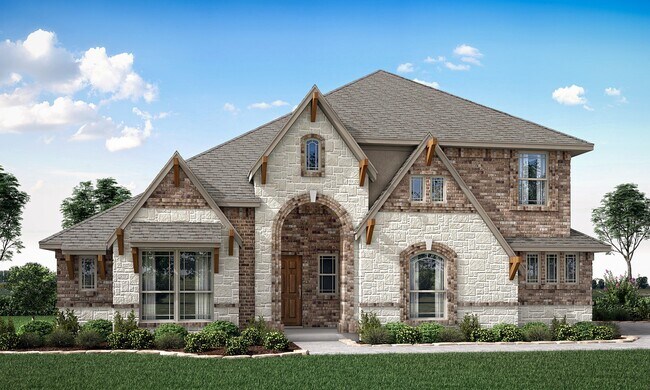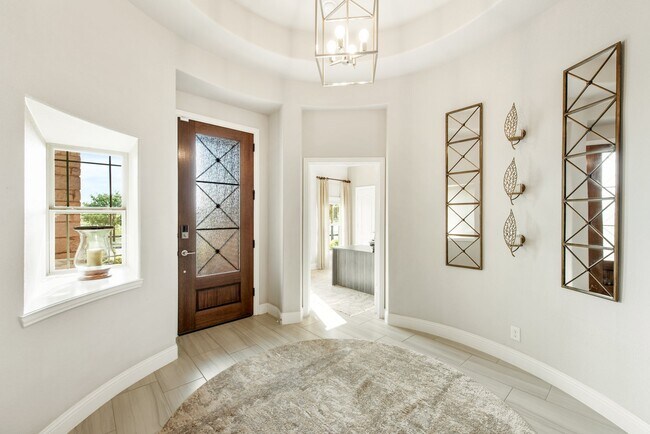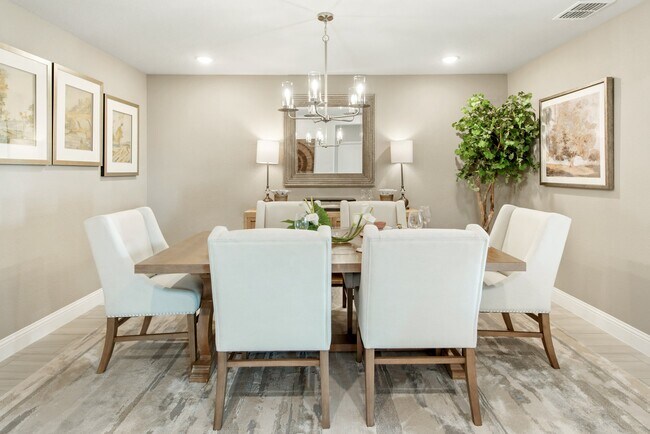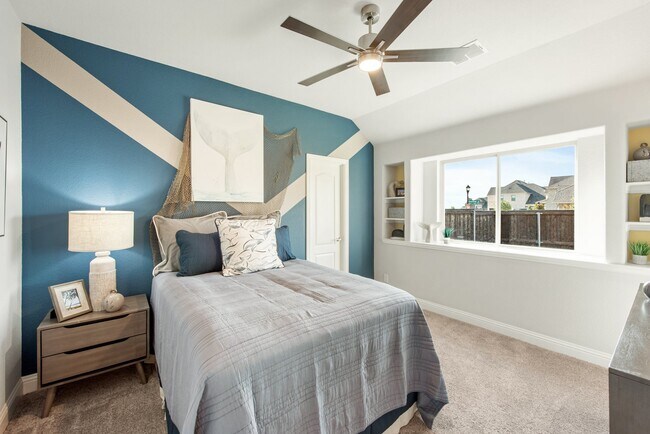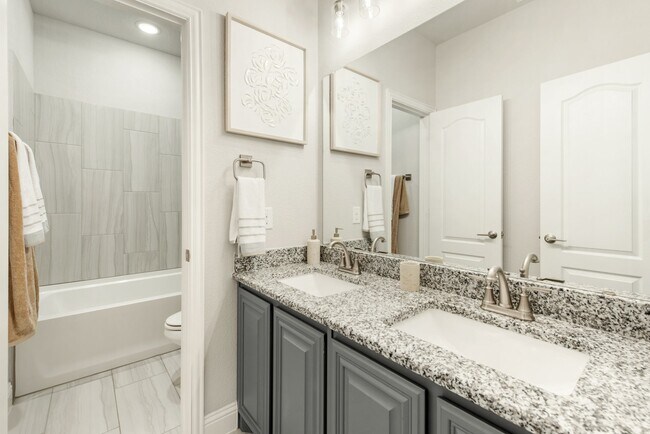
Estimated payment starting at $3,402/month
Highlights
- New Construction
- Views Throughout Community
- Game Room
- Main Floor Primary Bedroom
- Granite Countertops
- Home Office
About This Floor Plan
The Classic Series Carolina III floor plan is a two-story home with four bedrooms, study and three bathrooms. Features of this plan include a rotunda entry, covered porch, formal dining, large family room, open kitchen with custom cabinets and island, a bedroom suite with walk-in closet and garden tub, an upstairs game room, and second bedroom suite. Contact us or visit our model home for more information about building this plan.
Builder Incentives
Limited-Time Harvest Upgrade Event – Ends Dec 31st! Get $15,000 to $17,000 in additional exterior finishes when you contract before the sale ends. Applies to new builds and select inventory homes. See community manager for details.
Sales Office
| Monday - Saturday |
10:00 AM - 6:00 PM
|
| Sunday |
12:00 PM - 6:00 PM
|
Home Details
Home Type
- Single Family
HOA Fees
- $42 Monthly HOA Fees
Parking
- 2 Car Attached Garage
- Side Facing Garage
Taxes
- No Special Tax
Home Design
- New Construction
Interior Spaces
- 2-Story Property
- Ceiling Fan
- Double Pane Windows
- Formal Entry
- Family Room
- Dining Room
- Home Office
- Game Room
- Pest Guard System
Kitchen
- Breakfast Area or Nook
- Walk-In Pantry
- Built-In Range
- Built-In Microwave
- Dishwasher
- Stainless Steel Appliances
- Kitchen Island
- Granite Countertops
- Tiled Backsplash
- Disposal
Flooring
- Carpet
- Tile
Bedrooms and Bathrooms
- 4 Bedrooms
- Primary Bedroom on Main
- Walk-In Closet
- 3 Full Bathrooms
- Granite Bathroom Countertops
- Dual Vanity Sinks in Primary Bathroom
- Private Water Closet
- Soaking Tub
- Bathtub with Shower
- Walk-in Shower
- Ceramic Tile in Bathrooms
Laundry
- Laundry Room
- Laundry on main level
Additional Features
- Covered Patio or Porch
- Tankless Water Heater
Community Details
Overview
- Association fees include ground maintenance
- Views Throughout Community
- Greenbelt
Recreation
- Park
Map
Other Plans in Trees Farm
About the Builder
- Trees Farm
- Kentsdale Farms
- 900-916 Bear Creek Rd
- 1701 Plum Creek Dr
- 1735 W Belt Line Rd
- 1608 Lakeview Dr
- 1726 Seagrove Ln
- Parkerville Meadows
- 1000 Silver Creek Dr
- Bear Creek
- Addison Hills - Classic 60s
- Addison Hills - Classic 80s
- Addison Hills
- 2200 Bear Creek Rd
- Summit Parks
- 417 Tower St
- 1000 S Joe Wilson Rd
- 524 Elias St
- 917 Penrose Dr
- 325 W Belt Line Rd
