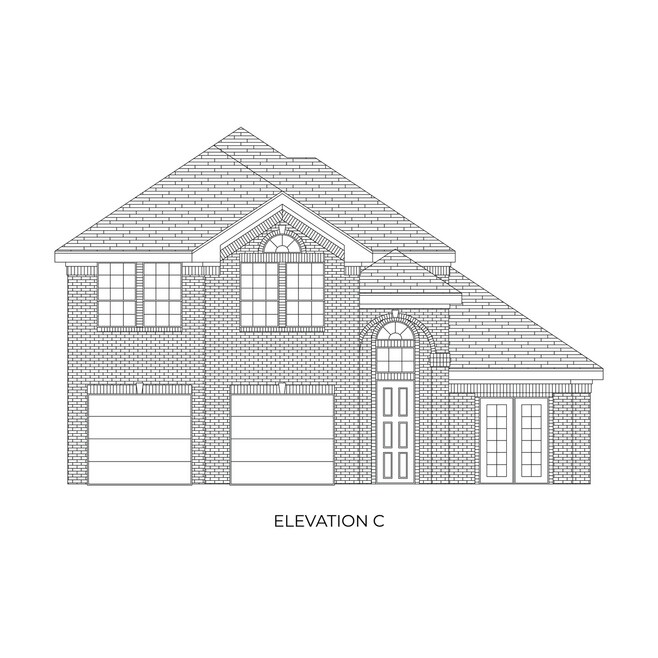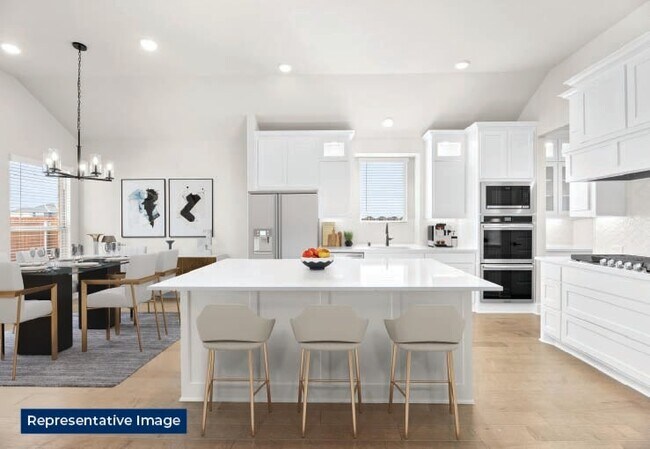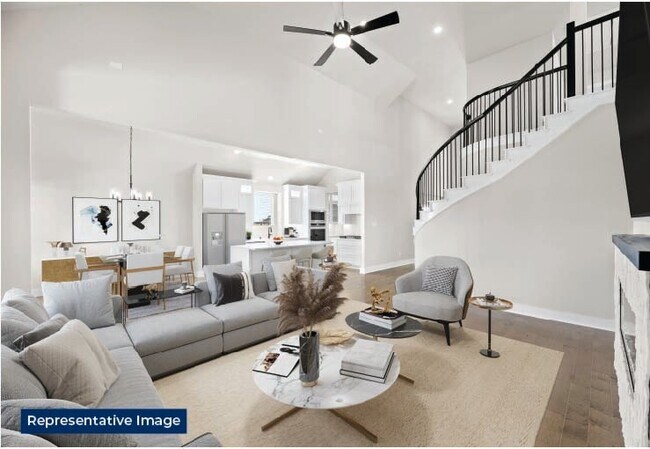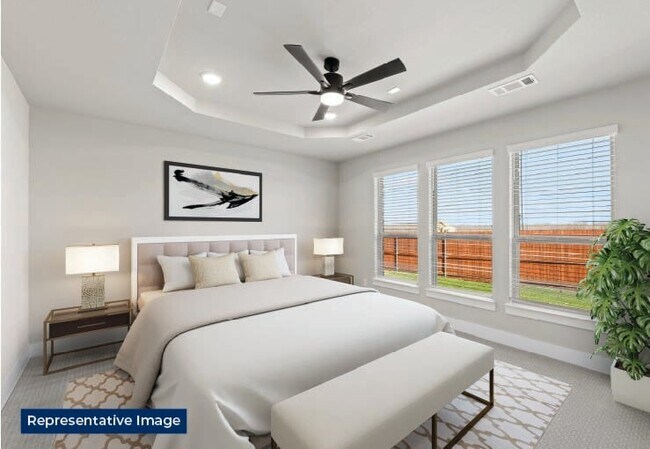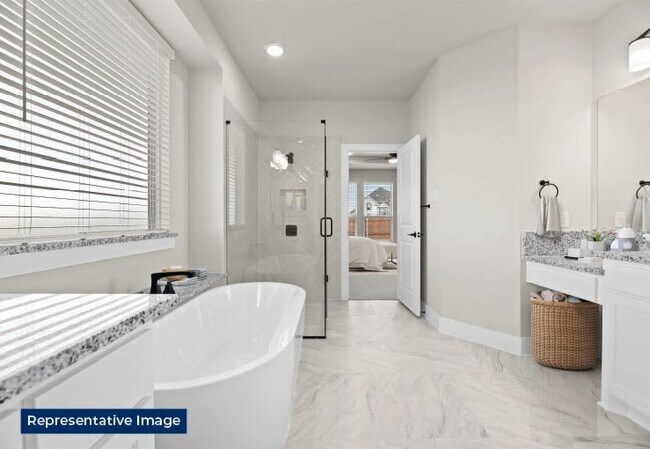
Estimated payment starting at $3,349/month
5
Beds
3
Baths
2,683
Sq Ft
$199
Price per Sq Ft
Highlights
- New Construction
- Recreation Room
- No HOA
- Longbranch Elementary School Rated A-
- Vaulted Ceiling
- Covered Patio or Porch
About This Floor Plan
This 5 bedroom 3 bathroom plan is designed with a flex room, dining room, curved stairs, covered patio, butler's pantry, sizeable primary bedroom with dual vanities in the primary bath, spacious gourmet kitchen as well as a game and media room option upstairs. Additional features include extensive trim work, custom architectural detail throughout, tile floors in all wet areas, security system and so much more! Don’t forget, with every First Texas, Gallery Custom or Harwood Home you will have the flexibility to customize our plans to fit your family perfectly. ***Some features shown on layout may be optional. Consult with the Sales Counselor for community plan specific features.***
Sales Office
Hours
| Monday |
10:00 AM - 6:00 PM
|
| Tuesday |
10:00 AM - 6:00 PM
|
| Wednesday |
10:00 AM - 6:00 PM
|
| Thursday |
10:00 AM - 6:00 PM
|
| Friday |
10:00 AM - 6:00 PM
|
| Saturday |
10:00 AM - 6:00 PM
|
| Sunday |
12:30 PM - 6:00 PM
|
Sales Team
Treveon Carter
Office Address
2009 Hidden Creek Dr
Midlothian, TX 76065
Driving Directions
Home Details
Home Type
- Single Family
Parking
- 2 Car Garage
Taxes
Home Design
- New Construction
Interior Spaces
- 2-Story Property
- Vaulted Ceiling
- Fireplace
- Recreation Room
Bedrooms and Bathrooms
- 5 Bedrooms
- Walk-In Closet
- 3 Full Bathrooms
Outdoor Features
- Covered Patio or Porch
Community Details
- No Home Owners Association
- Greenbelt
Map
Other Plans in Shady Valley Estates
About the Builder
First Texas Homes has been building quality homes in Texas for over 25 years, with a foundation rooted in 45 years of family history in residential building and development. The company’s success is driven by hiring top-quality individuals whose priority is customer satisfaction, including skilled sales consultants and building managers. First Texas Homes offers unparalleled design flexibility, allowing customers to customize floor plans to create a home that reflects their vision. This flexibility, combined with energy-efficient building techniques and high-quality appliances, ensures long-term value and the best possible new-home value. With a proven track record of customer-focused service and a growing presence in sought-after Texas communities, First Texas Homes is dedicated to providing exceptional quality and superior customer satisfaction.
Nearby Homes
- Shady Valley Estates
- 2409 Seth Dr
- 2401 Shane Dr
- Somercrest - 60'
- Somercrest
- 2830 Shane Dr
- 1645 Ethan Cir
- 1421 Ethan Cir
- 1657 Ethan Cir
- 1817 Hidden Creek Crossing
- 2875 E Main St
- 3291 Plainview Rd
- 4631 Tracker Ct
- 3848 E Main St
- Lot 5 Tbd Ln
- Lot 2 Tbd Ln
- Lot 3 Tbd Ln
- Lakeview Pointe
- 4210 Tea Olive Dr
- 4821 Azalea Way
