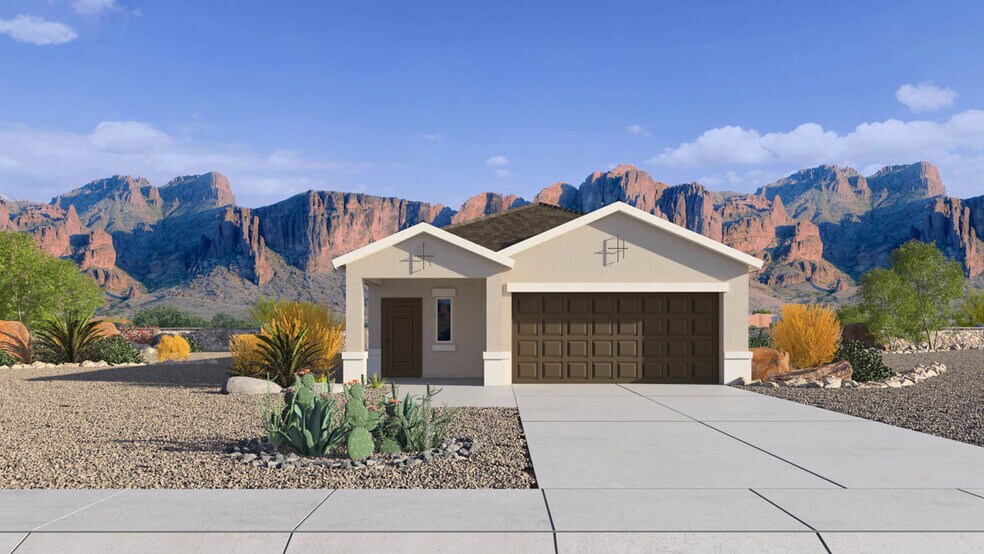
Estimated payment starting at $1,994/month
Total Views
20,825
3
Beds
2
Baths
1,536
Sq Ft
$210
Price per Sq Ft
Highlights
- New Construction
- Covered Patio or Porch
- 2 Car Attached Garage
- Great Room
- Walk-In Pantry
- Double Vanity
About This Floor Plan
Welcome to this home offering three bedrooms and two bathrooms. Upon entering, the foyer leads into the spacious kitchen, dining area, and great room, creating an open and inviting atmosphere perfect for gatherings and entertaining. The master bedroom, tucked away for privacy, features a walk-in closet and an en-suite bathroom complete with dual sinks. Two additional bedrooms offer flexibility for family members or guests, while the second bathroom ensures convenience for all.
Sales Office
Hours
| Monday |
12:00 PM - 6:00 PM
|
| Tuesday - Sunday |
10:00 AM - 6:00 PM
|
Sales Team
Join Our Interest List
Office Address
35032 W Angelo Dr
Maricopa, AZ 85138
Home Details
Home Type
- Single Family
Parking
- 2 Car Attached Garage
- Front Facing Garage
Home Design
- New Construction
Interior Spaces
- 1,536 Sq Ft Home
- 1-Story Property
- Formal Entry
- Great Room
- Combination Kitchen and Dining Room
Kitchen
- Walk-In Pantry
- Kitchen Island
Bedrooms and Bathrooms
- 3 Bedrooms
- Walk-In Closet
- 2 Full Bathrooms
- Double Vanity
- Walk-in Shower
Laundry
- Laundry Room
- Washer and Dryer
Additional Features
- Covered Patio or Porch
- Cable TV Available
Map
Other Plans in Elena Trails
About the Builder
D.R. Horton is a publicly traded residential homebuilding company engaged in the development, construction, and sale of single-family homes, townhomes, and related residential products across the United States. The company was founded in 1978 and has grown into one of the largest homebuilders in the country, operating through a network of regional and divisional offices that support localized land acquisition, construction, and sales activities. D.R. Horton’s operations span multiple housing segments, including entry-level, move-up, luxury, and active adult communities, allowing the company to address a broad range of buyer profiles.
The company conducts its business through wholly owned subsidiaries and regional divisions that manage land development, vertical construction, and home sales within defined geographic markets. D.R. Horton also operates affiliated mortgage, title, and insurance services that support its residential transactions. Since 2002, D.R. Horton has consistently ranked as the largest homebuilder in the United States by homes closed. The company is publicly listed on the New York Stock Exchange under the ticker symbol DHI and continues to expand its presence in high-growth housing markets nationwide through controlled land positions and phased community development.
Nearby Homes
- Elena Trails
- Anderson Farms - Cottage
- Anderson Farms - Dream
- The Trails at Tortosa - The Palms Collection
- The Trails at Tortosa - The Grove Collection
- Sorrento
- Rancho Mirage
- Rancho Mirage - Reserve Series
- Rancho Mirage
- Rancho Mirage - Signature Series
- 14081 N Santa Rosa Ave Unit 77
- Rancho Mirage - Estate Series
- 0 W Bowlin Rd Unit 6984323
- 35886 W Costa Blanca Dr Unit 10
- 20057 N Cordoba St Unit 20
- 0 W Peters & Nall Santa Rosa Ave Unit 6658858
- 53816 W Farrell Rd
- 0 W Peters And Nall Rd
- 0 Betty Ct
- 0 Betty Ct Unit 6971331
Your Personal Tour Guide
Ask me questions while you tour the home.






