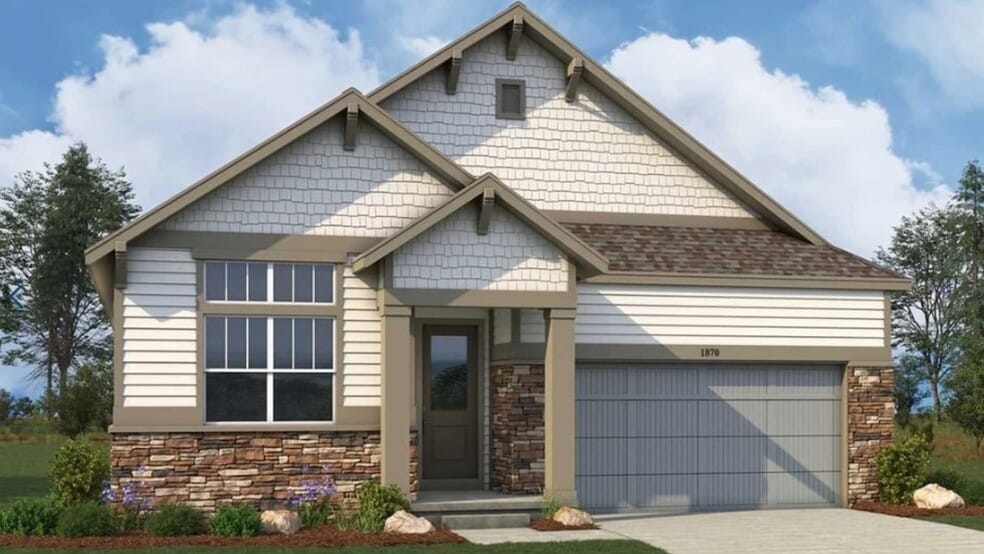
Estimated payment starting at $5,141/month
Total Views
3,647
2
Beds
2.5
Baths
1,873
Sq Ft
$438
Price per Sq Ft
Highlights
- New Construction
- Primary Bedroom Suite
- Great Room
- Aspen Creek K-8 School Rated A
- Pond in Community
- Mud Room
About This Floor Plan
Discover The Carolyn, a beautifully designed 1,873 sq ft ranch-style home that offers the perfect blend of comfort and versatility. Featuring 2 bedrooms on the main level plus a flex space that can easily be converted into a third bedroom, this home adapts to your lifestyle. Enjoy relaxing or entertaining on the large patio, providing an inviting outdoor retreat right off the main living areas. The unfinished basement offers plenty of potential for future expansion—allowing you to add up to two additional bedrooms and create the extra space your family needs.
Sales Office
Hours
| Monday |
12:00 PM - 5:00 PM
|
| Tuesday |
10:00 AM - 5:00 PM
|
| Wednesday |
10:00 AM - 5:00 PM
|
| Thursday |
10:00 AM - 5:00 PM
|
| Friday |
10:00 AM - 5:00 PM
|
| Saturday |
10:00 AM - 5:00 PM
|
| Sunday |
12:00 PM - 5:00 PM
|
Office Address
14198 Currant St
Broomfield, CO 80020
Driving Directions
Home Details
Home Type
- Single Family
Lot Details
- Lawn
Parking
- 2 Car Attached Garage
- Front Facing Garage
Home Design
- New Construction
Interior Spaces
- 1-Story Property
- Ceiling Fan
- Mud Room
- Great Room
- Dining Area
- Flex Room
- Basement
Kitchen
- Breakfast Bar
- Walk-In Pantry
- Dishwasher
- Kitchen Island
- Kitchen Fixtures
Bedrooms and Bathrooms
- 2 Bedrooms
- Primary Bedroom Suite
- Walk-In Closet
- Powder Room
- Dual Vanity Sinks in Primary Bathroom
- Private Water Closet
- Bathroom Fixtures
- Bathtub with Shower
- Walk-in Shower
Laundry
- Laundry Room
- Laundry on main level
Outdoor Features
- Patio
- Front Porch
Utilities
- Central Heating and Cooling System
- Wi-Fi Available
- Cable TV Available
Community Details
Overview
- No Home Owners Association
- Pond in Community
- Greenbelt
Recreation
- Community Playground
- Park
- Trails
Map
Other Plans in Dillon Pointe - Dillon Pointe - Journey
About the Builder
DRB Homes brings decades of industry expertise to every home it builds, offering a personalized experience tailored to each homeowner’s unique needs. Understanding that no two homebuilding journeys are the same, DRB Homes empowers buyers to customize their living spaces, starting with a diverse portfolio of popular floor plans available in communities across the region.
Backed by the strength of the DRB Group—a dynamic organization encompassing two residential builder brands, a title company, and a development services branch—DRB Homes benefits from a full spectrum of resources. The DRB Group provides entitlement, development, and construction services across 14 states, 19 regions, and 35 markets, stretching from the East Coast to Arizona, Colorado, Texas, and beyond.
With an award-winning team and a commitment to quality, DRB Homes continues to set the standard for excellence in residential construction.
Nearby Homes
- Dillon Pointe - Dillon Pointe - Journey
- Dillon Pointe - Dillon Pointe - Skyview
- 14115 Blue Stem St
- Dillon Pointe
- 1747 Whistlepig Ln
- 210 S Cherrywood Dr Unit 303
- 310 S Cherrywood Dr Unit 301
- 310 S Cherrywood Dr Unit 203
- 310 S Cherrywood Dr Unit 201
- 270 S Cherrywood Dr
- 3434 W 154th Place
- 290 S Cherrywood Dr Unit 203
- 290 S Cherrywood Dr Unit 204
- 15308 Spruce St
- 10234 Dillon Rd
- 6801 W 118th Ave
- 16345 Spanish Peak Way
- 351 S Foote Ave
- 511 S Roosevelt Ave
- 124 Santa Fe Trail Ranches II
