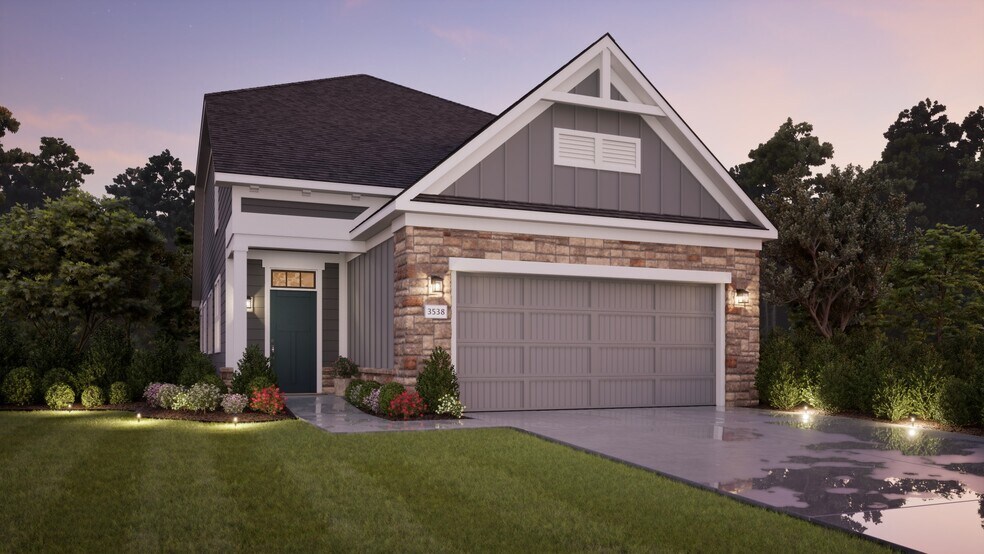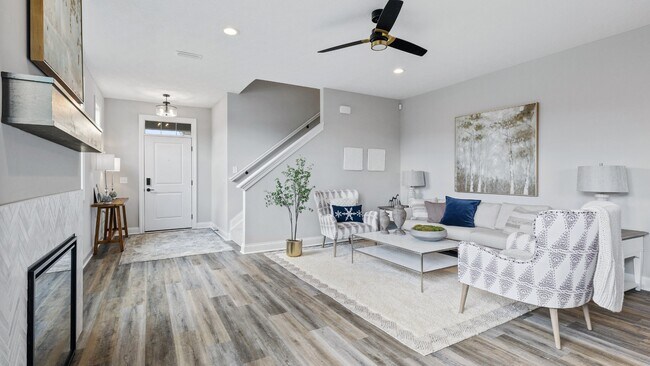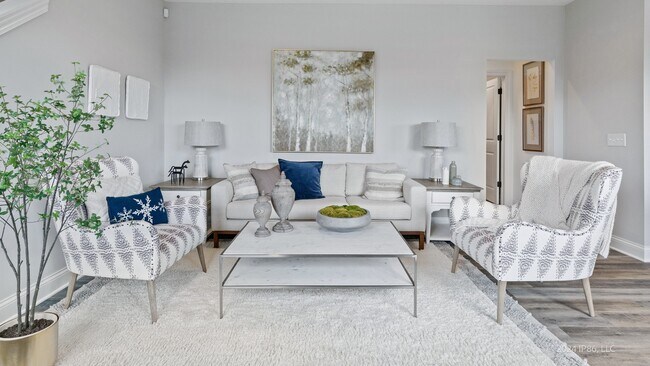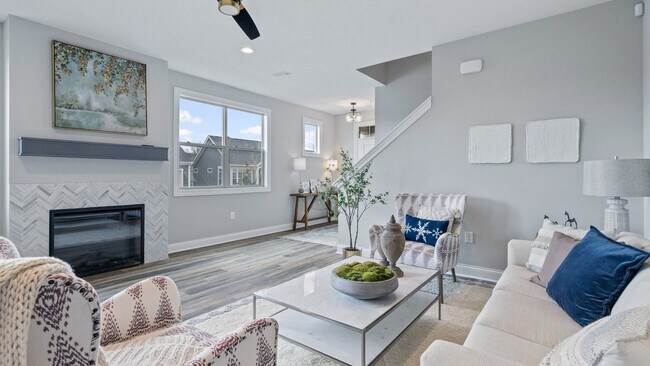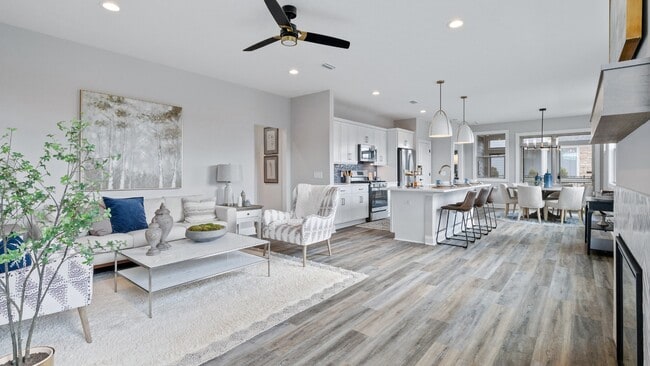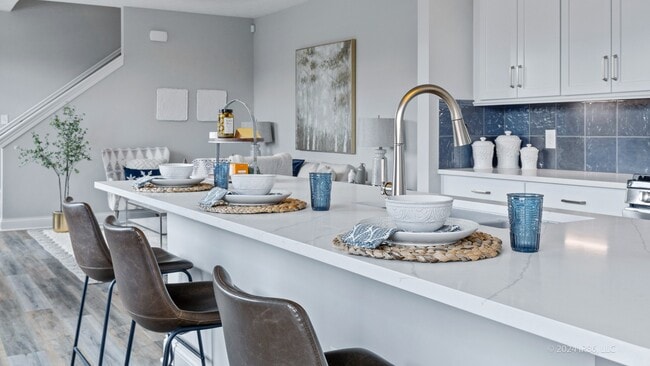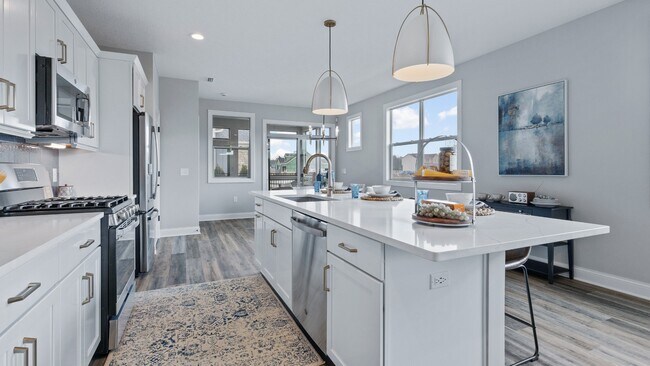
Estimated payment starting at $3,678/month
Highlights
- Fitness Center
- Clubhouse
- Pickleball Courts
- New Construction
- Community Pool
- Community Gazebo
About This Floor Plan
The Cambridge is designed with you in mind and features an open floor plan with abundant natural light. The kitchen features a spacious island and dining area that flows into the covered porch and courtyard perfect for morning coffee. The first owner's suite includes a large walk-in shower and spacious closet. Upstairs includes a secondary bedroom suite and the option to add an additional bedroom and bonus room.
Builder Incentives
Celebrate the season in a new home at The Courtyards at Oak Grove in Durham. Explore quick move-in townhomes and ranch homes, each with a first-floor owner suite, open living spaces and thoughtful details designed to help you live well every day.
Sales Office
| Monday |
12:00 PM - 6:00 PM
|
| Tuesday |
10:00 AM - 6:00 PM
|
| Wednesday |
10:00 AM - 6:00 PM
|
| Thursday |
10:00 AM - 6:00 PM
|
| Friday |
10:00 AM - 6:00 PM
|
| Saturday |
10:00 AM - 6:00 PM
|
| Sunday |
12:00 PM - 6:00 PM
|
Home Details
Home Type
- Single Family
HOA Fees
- $250 Monthly HOA Fees
Parking
- 2 Car Garage
Home Design
- New Construction
Interior Spaces
- 2-Story Property
Bedrooms and Bathrooms
- 2 Bedrooms
Community Details
Overview
- Association fees include lawnmaintenance, ground maintenance
- Greenbelt
Amenities
- Community Gazebo
- Community Garden
- Clubhouse
Recreation
- Pickleball Courts
- Bocce Ball Court
- Fitness Center
- Community Pool
- Dog Park
- Trails
Map
Other Plans in The Courtyards at Oak Grove - Single Family Homes
About the Builder
- The Courtyards at Oak Grove - Single Family Homes
- The Courtyards at Oak Grove - Townhomes
- 2001 Grimsby Ct Unit *Lot 64
- 503 Brittany Ct
- Tredenham
- 2000 Grimsby Ct Unit Lot 41
- 1116 Salford Ct Unit *Lot 142
- 702 Blackpool Dr Unit *Lot 117
- 710 Blackpool Dr Unit *Lot 121
- 708 Blackpool Dr Unit *Lot 120
- 1128 Salford Ct Unit *Lot 145
- 1132 Salford Ct Unit *Lot 146
- 1136 Salford Ct Unit *Lot 147
- 912 Montague Ave
- 914 Montague Ave
- 505 Toffeemen Dr
- 1001 Honey Bee Ct Unit 419
- Nichols Village
- 1526 Tamarisk Ln
- 906 Fearless Rd
