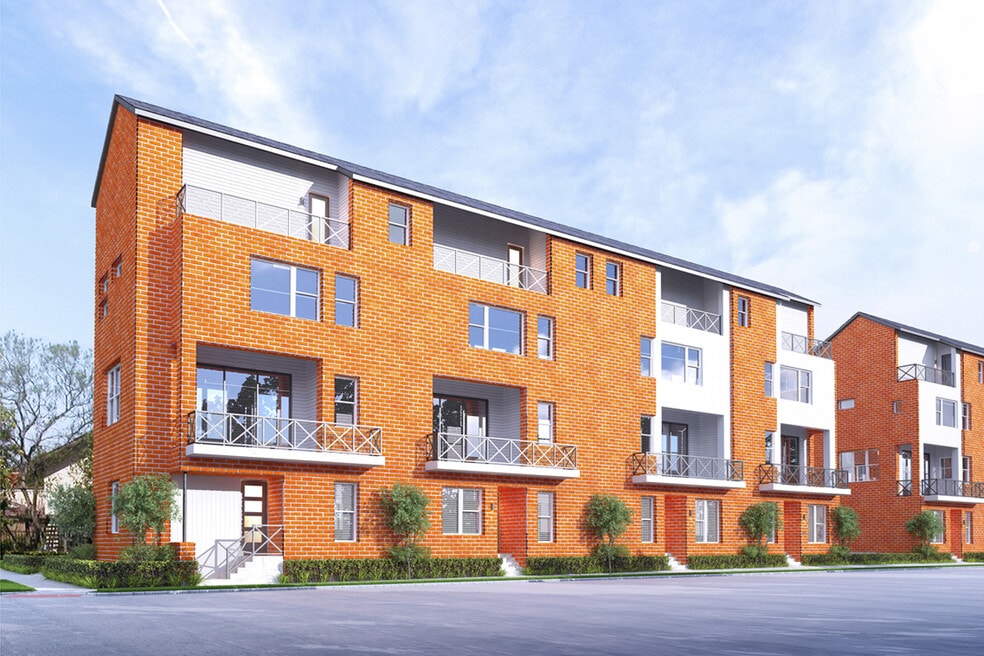
Estimated payment starting at $4,497/month
Total Views
7,694
3
Beds
3.5
Baths
2,543
Sq Ft
$285
Price per Sq Ft
Highlights
- New Construction
- Freestanding Bathtub
- Covered Patio or Porch
- Rooftop Deck
- Main Floor Bedroom
- 4-minute walk to First Flight Park
About This Floor Plan
The Carroll Row House 1 Plan by InTown Homes is available in the Foundry Row community in Fort Worth, TX 76107, starting from $724,900. This design offers approximately 2,543 square feet, with nearby schools such as North Hi Mount Elementary School, Stripling Middle School, and Arlington Heights High School.
Sales Office
All tours are by appointment only. Please contact sales office to schedule.
Sales Team
Zachary Staats
Brit Ewers
Office Address
201 Carroll St
Fort Worth, TX 76107
Townhouse Details
Home Type
- Townhome
Parking
- 2 Car Attached Garage
- Rear-Facing Garage
Home Design
- New Construction
Interior Spaces
- 2,543 Sq Ft Home
- 3-Story Property
- Formal Entry
- Family Room
- Dining Room
Kitchen
- Walk-In Pantry
- Kitchen Island
Bedrooms and Bathrooms
- 3 Bedrooms
- Main Floor Bedroom
- Walk-In Closet
- Powder Room
- Split Vanities
- Dual Vanity Sinks in Primary Bathroom
- Private Water Closet
- Freestanding Bathtub
- Bathtub with Shower
- Walk-in Shower
Laundry
- Laundry Room
- Laundry on upper level
Outdoor Features
- Balcony
- Rooftop Deck
- Covered Patio or Porch
Map
Other Plans in Foundry Row
About the Builder
InTown Homes brings together a visionary team of architects, builders, and designers to develop distinct, design-driven communities in vibrant locations that enhance the lifestyles of its residents. Through timeless architecture, an innovative "Smart Green Healthy" package, and upscale standard finishes, InTown Homes delivers luxury thoughtfully designed to connect residents with the best their city has to offer.
Nearby Homes
- Foundry Row
- 1017 Lake St
- 3758 W 5th St
- 3206 NW 820 Loop
- 3763 W 5th St
- 1008 Cherry St
- 1217 Dorothy Ln Unit 4
- 3803 Tulsa Way
- 1211 E Bluff St
- 1311 N Jones St
- 4120 Mattison Ave
- 715 Clear Lake St
- 400 Hazelwood Dr W
- 3800 Bryce Ave
- 1009 NE 10th St
- Lot 10B Michigan Ave
- Lot 10C Michigan Ave
- 2328 Mistletoe Blvd
- 1515 E Peach St
- 1609 E Bluff St
