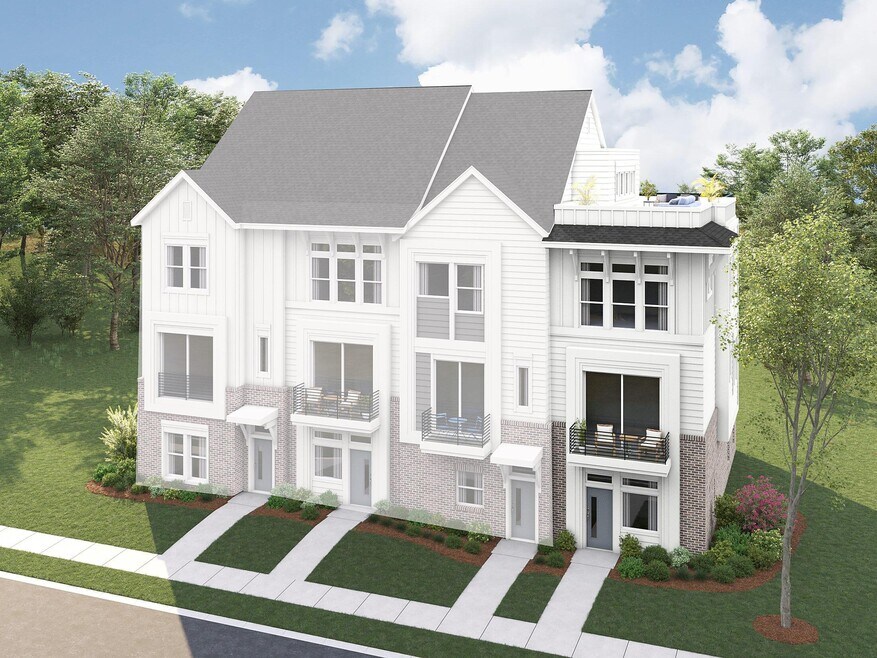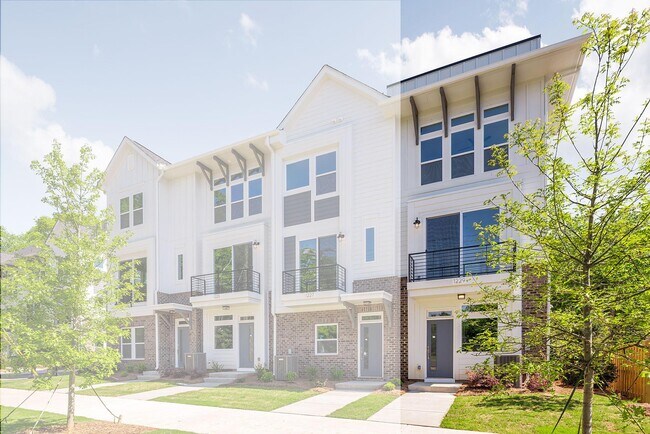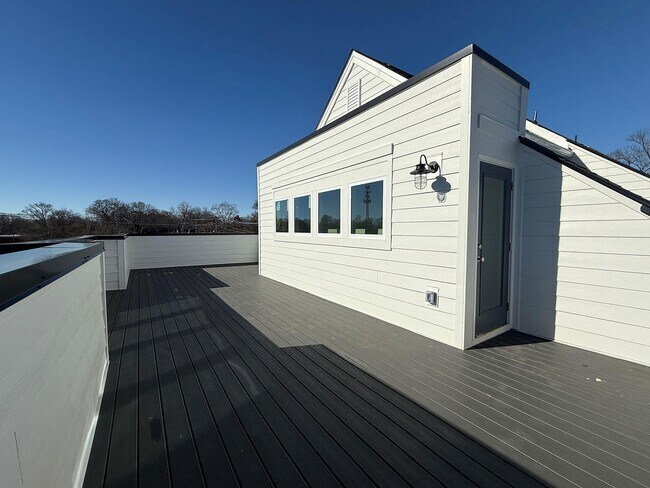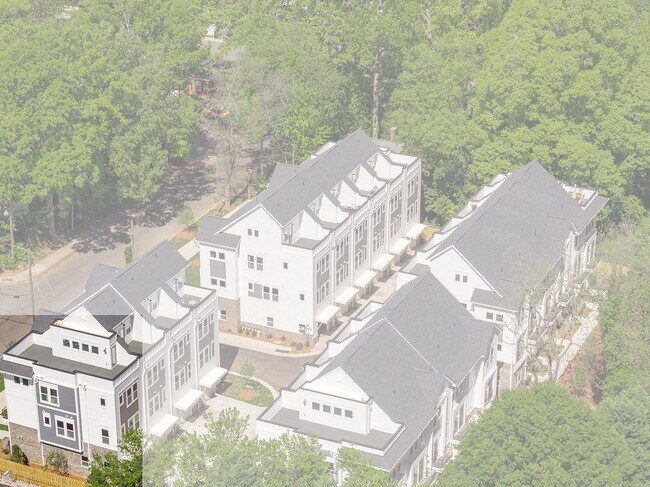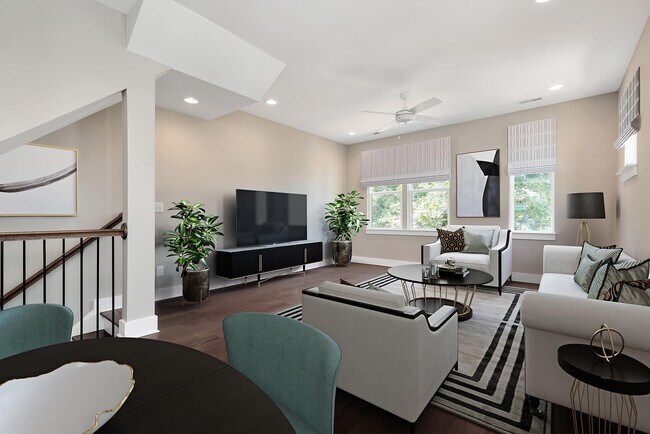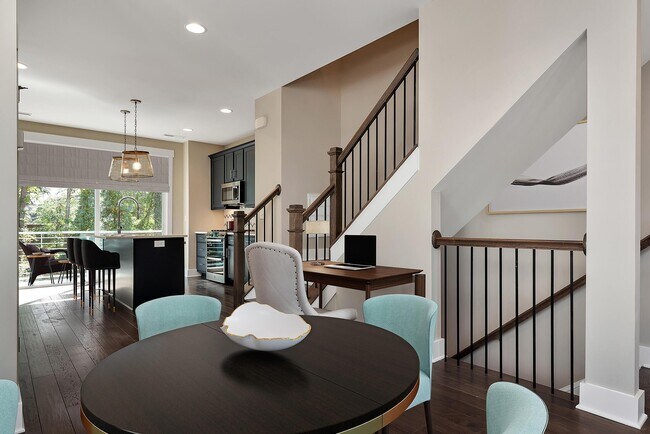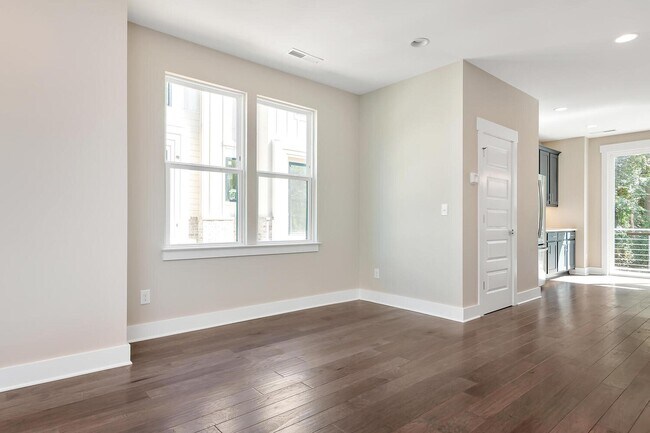
Estimated payment starting at $3,538/month
Highlights
- New Construction
- Terrace
- Bathtub
- Rooftop Deck
- 2 Car Attached Garage
- Walk-In Closet
About This Floor Plan
1 Carson Townhome remains. Love outdoor living with an urban vibe? Meet the Carson plan, designed to give you exactly that. This 4-story end unit townhome boasts an expansive rooftop terrace that spans the entire top floor. Morning yoga or coffee? Outdoor entertaining space? It's all here. Imagine this large terrace with fairy lights, potted plants, sofas and conversation areas. How will you design YOUR urban oasis? Inside, the first floor has a large storage closet and 2-car tandem garage. Enjoy the open layout of the second floor. The Kitchen features an island with space for bar stools, pantry cabinet, and sliding door leading to a small deck (great for an herb garden). The third floor has the stacked laundry closet and two bedrooms, both with a private bath. The Premier Bath includes a double-sink vanity and tiled shower. 9' ceilings are throughout, plus abundant windows for natural light.
Sales Office
All tours are by appointment only. Please contact sales office to schedule.
Townhouse Details
Home Type
- Townhome
HOA Fees
- $275 Monthly HOA Fees
Parking
- 2 Car Attached Garage
- Rear-Facing Garage
- Tandem Garage
Home Design
- New Construction
Interior Spaces
- 1,451 Sq Ft Home
- 4-Story Property
- Living Room
- Dining Area
- Kitchen Island
Bedrooms and Bathrooms
- 2 Bedrooms
- Walk-In Closet
- Powder Room
- Dual Vanity Sinks in Primary Bathroom
- Bathtub
- Walk-in Shower
Laundry
- Laundry Room
- Laundry on upper level
- Stacked Washer and Dryer Hookup
Outdoor Features
- Rooftop Deck
- Terrace
Map
Other Plans in Caswell
About the Builder
- Caswell
- 1420 E 35th St
- 1529 Beckwith Place
- 00 Matheson Ave
- 3101 Florida Ave
- 1434 Academy St
- 912 Matheson Ave
- 1428 Anderson St
- 3453 Byrnes St
- 1432 Anderson St
- 1436 Anderson St
- 2000 Stratford Ave
- 815 Charles Ave
- Anderson Street Townhomes
- 733 Charles Ave
- 721 Charles Ave
- 719 Charles Ave
- 144 Millsbee Ln
- 3630 N Davidson St Unit 3301
- 2209 Norcross Place
Ask me questions while you tour the home.
