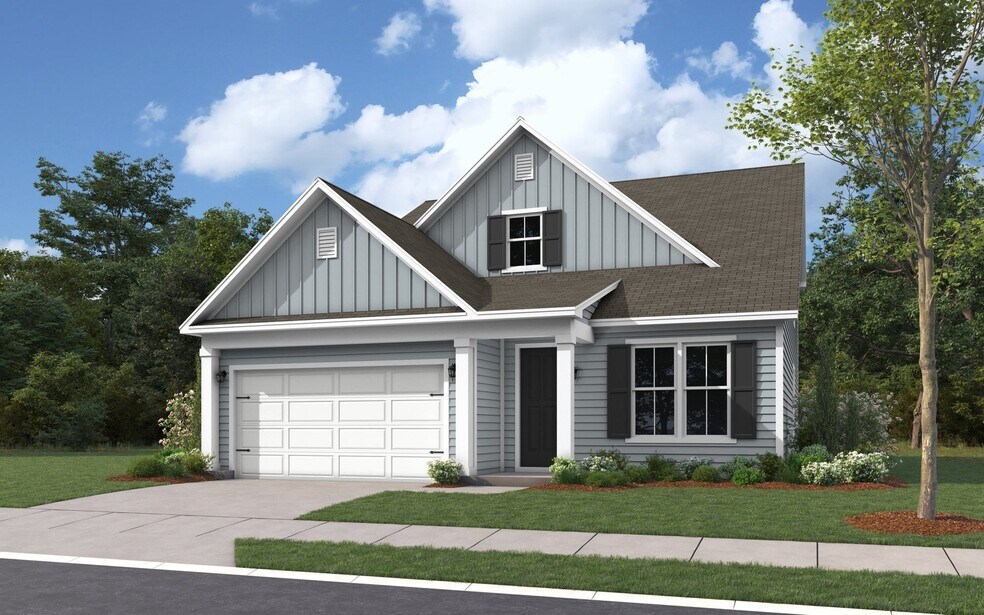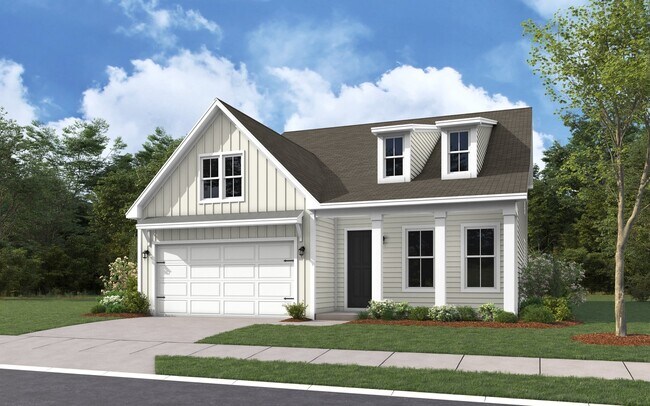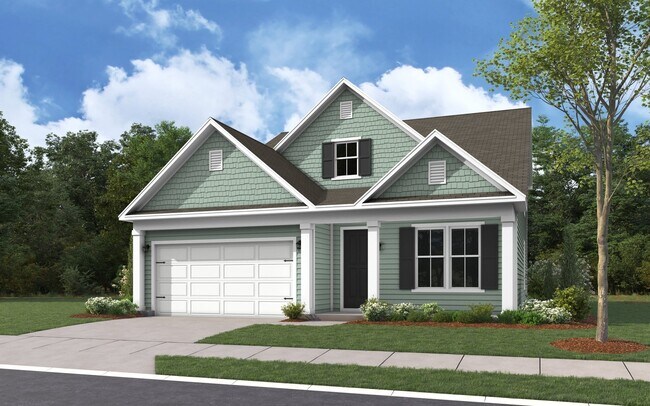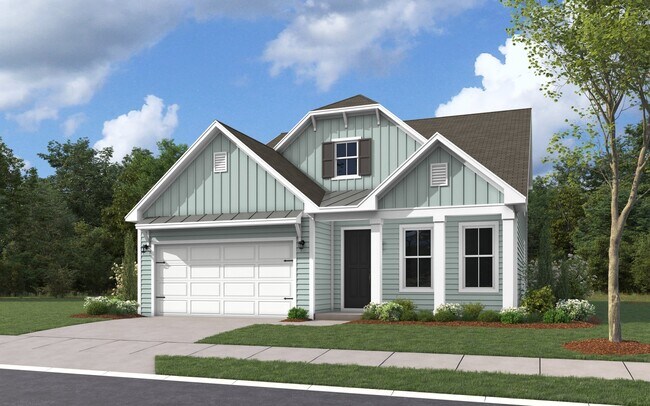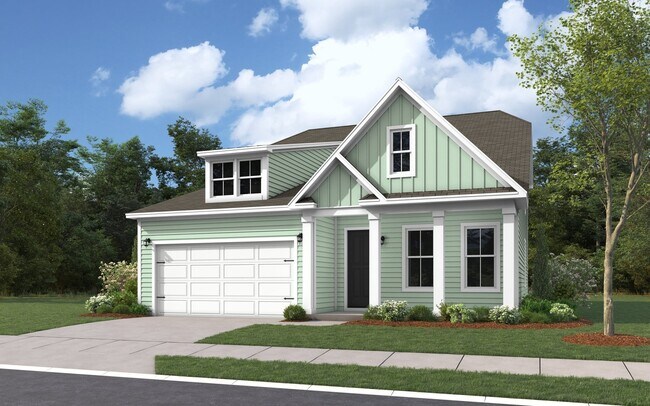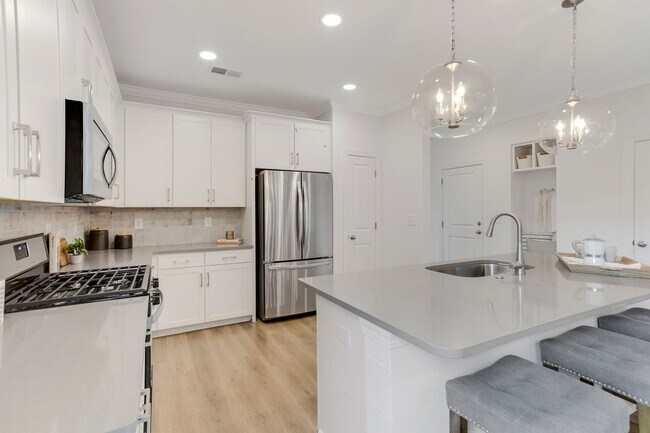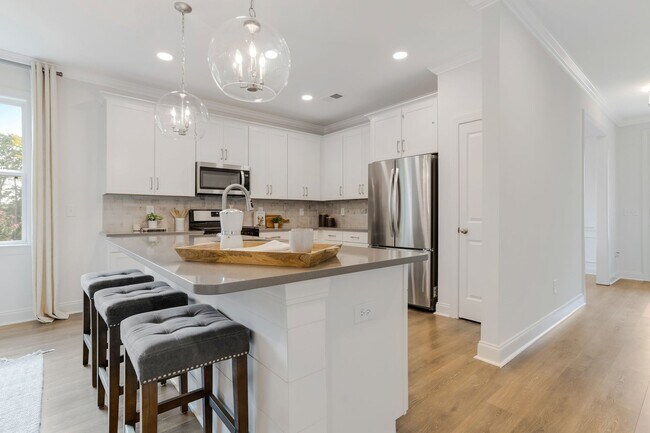
Summerville, SC 29486
Estimated payment starting at $4,098/month
Highlights
- New Construction
- Primary Bedroom Suite
- Great Room
- Cane Bay Elementary School Rated 9+
- Attic
- Game Room
About This Floor Plan
The Carson Bonus floorplan is a spacious and versatile single-story design, offering four bedrooms and three and a half bathrooms. With an emphasis on comfort and functionality, this home seamlessly blends open living spaces with private retreats. For those seeking additional room, an optional second floor provides the opportunity to add another bedroom and bathroom, making it ideal for accommodating guests or creating a dedicated hobby space. The inclusion of a three-car garage adds practicality and convenience, making the Carson Bonus a perfect choice for growing families or those who love to entertain.
Builder Incentives
Fixed 4.99% rates and $10,000 in closing costs available when using preferred lender and closing attorney. Please reach out to builder for more details!
Sales Office
All tours are by appointment only. Please contact sales office to schedule.
| Monday - Friday |
11:00 AM - 6:00 PM
|
| Saturday |
10:00 AM - 6:00 PM
|
| Sunday |
1:00 PM - 6:00 PM
|
Home Details
Home Type
- Single Family
HOA Fees
- $1,000 Monthly HOA Fees
Parking
- 2 Car Attached Garage
- Front Facing Garage
Home Design
- New Construction
Interior Spaces
- 2-Story Property
- Great Room
- Dining Room
- Game Room
- Laundry Room
- Attic
Kitchen
- Eat-In Kitchen
- Kitchen Island
Bedrooms and Bathrooms
- 4 Bedrooms
- Primary Bedroom Suite
- Walk-In Closet
- Powder Room
- Dual Vanity Sinks in Primary Bathroom
- Private Water Closet
- Bathtub
- Walk-in Shower
Additional Features
- Patio
- Minimum 50 Ft Wide Lot
Community Details
Recreation
- Pickleball Courts
- Community Playground
- Community Pool
- Dog Park
Map
Move In Ready Homes with this Plan
Other Plans in Tidewater at Lakes of Cane Bay
About the Builder
- Tidewater at Lakes of Cane Bay
- Summerwind Crossing at Lakes of Cane Bay
- 412 Richfield Way
- Waterside at Lakes of Cane Bay - Coastal Collection
- Waterside at Lakes of Cane Bay
- 416 Richfield Way
- Lindera Preserve at Cane Bay Plantation
- Lindera Preserve at Cane Bay Plantation - Townhomes
- Lindera Preserve at Cane Bay Plantation - Arbor Collection
- Lindera Preserve at Cane Bay Plantation - American Dream Series
- K. Hovnanian's® Four Seasons at Lakes of Cane Bay - Compass
- K. Hovnanian's® Four Seasons at Lakes of Cane Bay - Beacon
- K. Hovnanian's® Four Seasons at Lakes of Cane Bay - Villas
- 000 Liferidge Ct
- 419 Radiant Blue Way
- 414 Radiant Blue Way
- 412 Radiant Blue Way
- 0 Branch Rd
- 432 Radiant Blue Way
- 434 Radiant Blue Way
