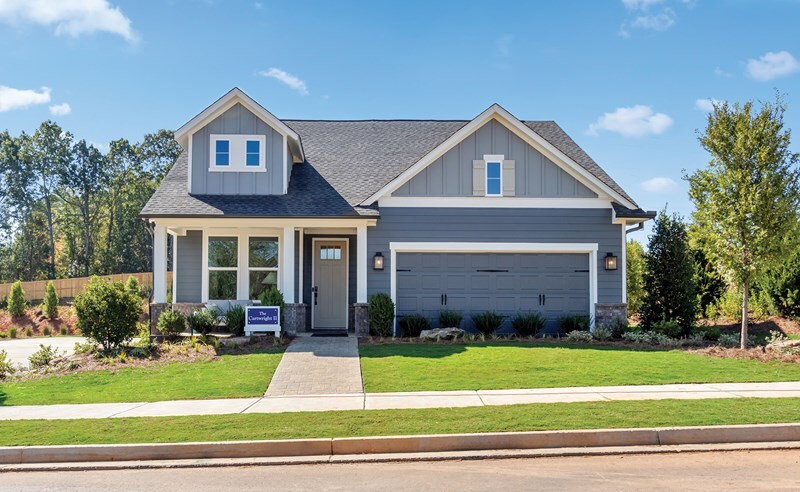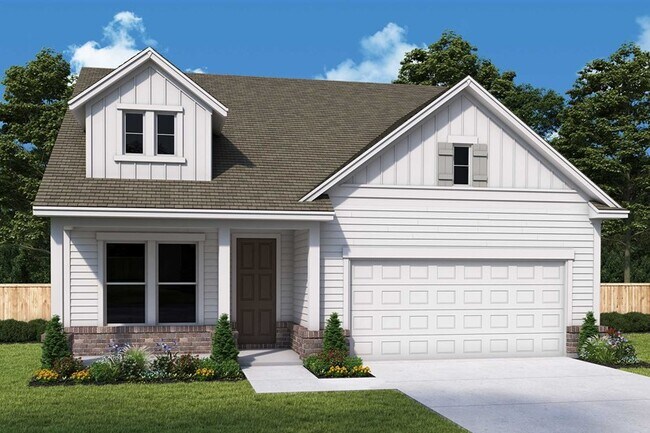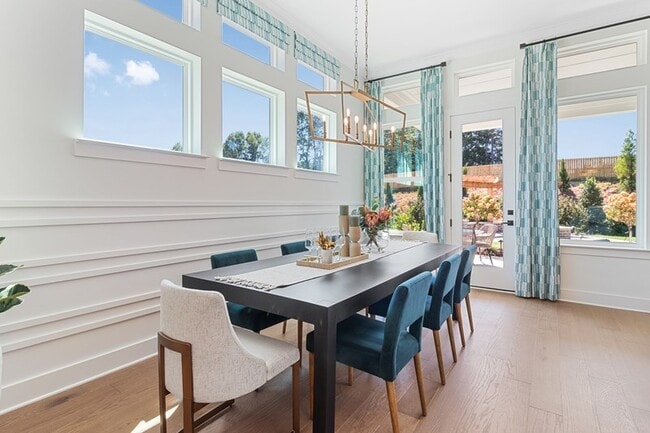
Woodstock, GA 30189
Estimated payment starting at $3,574/month
Highlights
- Golf Course Community
- New Construction
- Clubhouse
- E. T. Booth Middle School Rated A-
- Primary Bedroom Suite
- Lap or Exercise Community Pool
About This Floor Plan
The Cartwright II floor plan by David Weekley Homes in Maple Grove at Towne Lake adds easy sophistication to streamlined storage that makes this luxury home plan ideal for families that love to entertain. A welcoming study just off the entryway offers unique function and a fun interior design opportunity. Prepare and share holiday feasts in the superb kitchen, featuring a large pantry and a center island. The open living spaces provide an elegant setting for cherished memories together. A pair of guest bedrooms with walk-in closets are ideal for guest accommodations or additional special-purpose rooms. Withdraw to the splendid Owner’s Retreat, which includes a contemporary en suite bathroom and walk-in closet. Get the most out of each day with this EnergySaverTM new home in Woodstock, GA.
Builder Incentives
Up to 7% off*. Offer valid October, 1, 2025 to December, 16, 2025.
Sales Office
| Monday - Saturday |
10:00 AM - 6:00 PM
|
| Sunday |
1:00 PM - 6:00 PM
|
Home Details
Home Type
- Single Family
HOA Fees
- $295 Monthly HOA Fees
Parking
- 2 Car Attached Garage
- Front Facing Garage
Home Design
- New Construction
Interior Spaces
- 1-Story Property
- Family or Dining Combination
- Home Office
- Kitchen Island
- Laundry Room
Bedrooms and Bathrooms
- 3 Bedrooms
- Primary Bedroom Suite
- Walk-In Closet
- Powder Room
- In-Law or Guest Suite
- 2 Full Bathrooms
- Dual Vanity Sinks in Primary Bathroom
- Private Water Closet
- Walk-in Shower
Outdoor Features
- Front Porch
Community Details
Recreation
- Golf Course Community
- Lap or Exercise Community Pool
- Park
- Trails
Additional Features
- Clubhouse
Map
Other Plans in Maple Grove at Towne Lake
About the Builder
- Maple Grove at Towne Lake
- 6387 Bells Ferry Rd
- 6400 Bells Ferry Rd
- Buice Lake
- Buice Lake - Madison
- 2173 Bascomb Carmel Rd
- 3032 Farm Tract Trail
- 515 Regency Dr
- 6390 Woodstock Rd
- 5674 Woodland Dr
- 2000 Homestead Ct
- 1101 Cooks Farm Way
- 1117 Cooks Farm Way
- 1116 Cooks Farm Way
- 6312 Woodstock Rd
- 727 Copper Trace Way
- 0 Alabama Rd
- 1768 Balsa Ln
- 4915 Highway 92
- 416 Ballymore Pass






