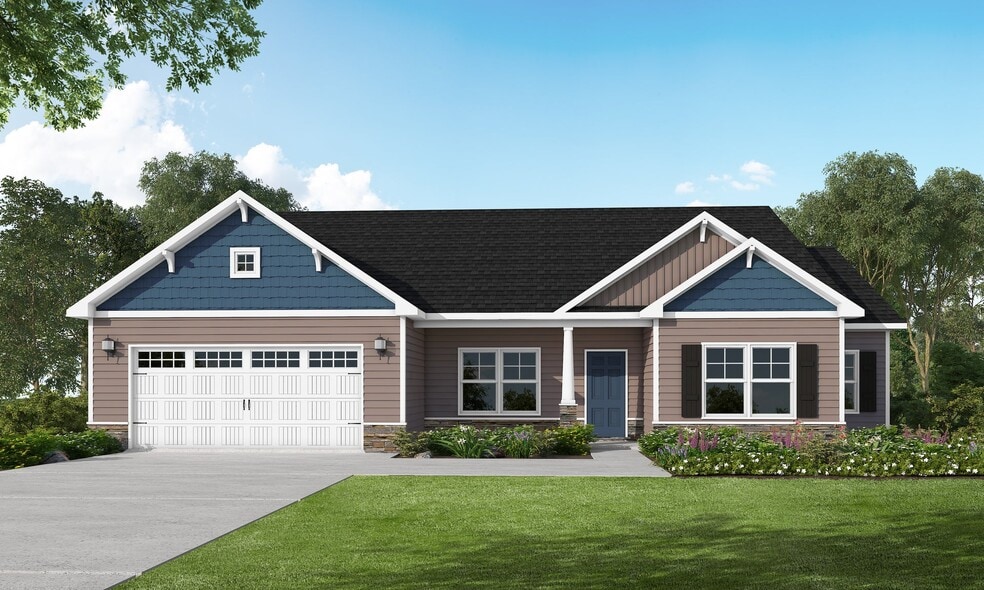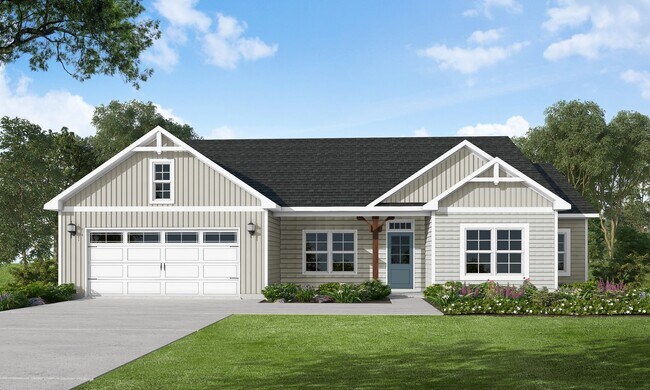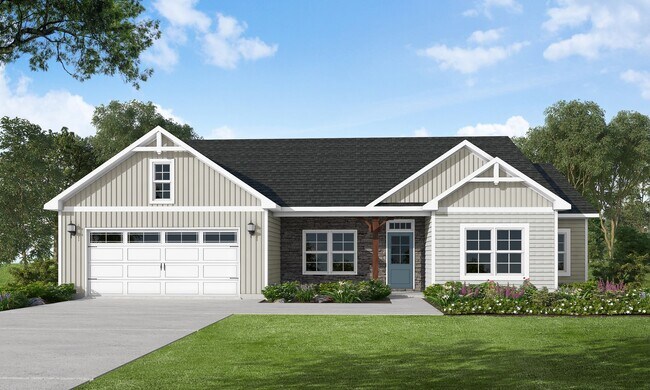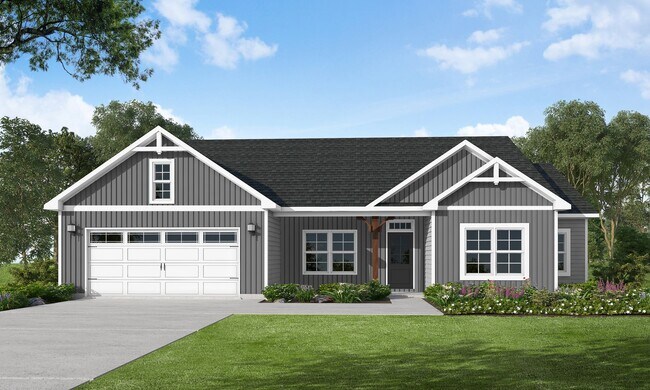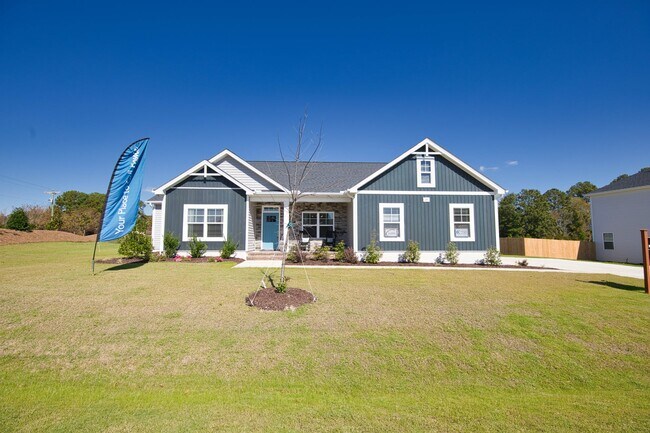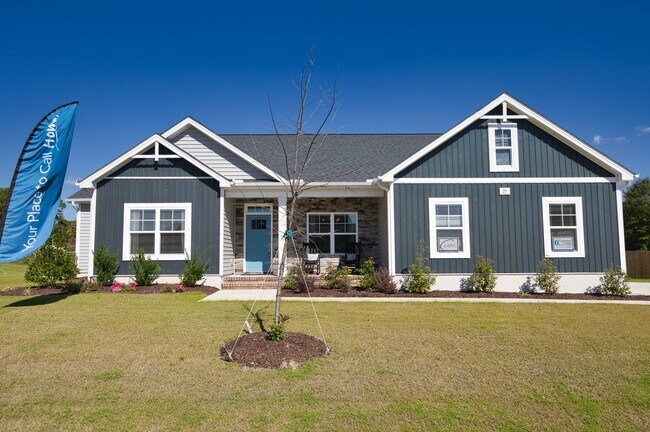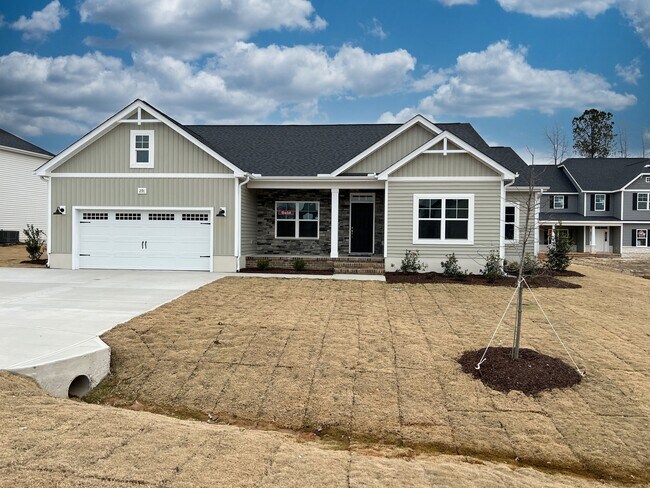
Estimated payment starting at $3,180/month
Highlights
- New Construction
- Fishing
- Primary Bedroom Suite
- Archer Lodge Middle School Rated A-
- Eat-In Gourmet Kitchen
- Community Lake
About This Floor Plan
The Carver home plan is a true ranch-style plan with all bedrooms on the first floor! Open great room with cathedral ceiling and optional fireplace Breakfast area off of great room Kitchen with corner pantry and island with sink overlooking the great room Formal dining room with coffered ceiling and wainscoting detail option Primary suite with tray ceiling option, optional additional window, walk-in closet, and 3 bathroom layout options- Standard option with garden tub and separate shower- Option 1 with 36"x60" shower and linen closet- Option 2 with 42"x72" shower with bench seat and linen closet Mudroom with washer/dryer connections and optional coat station 3 additional bedrooms share access to full hall bathroom and hall linen closet; full bathroom with optional double vanity Rear porch with optional extension 2-3 car garage options with optional steel pedestrian door. Additional garage layout options available; Garage option availability is homesite and community dependent.
Builder Incentives
No closing costs on select inventory homes with closing dates on or before 11/30/25 with use of builer's preferred lender. Conditions apply*
Receive $10,000 Use-As-You-Choose, whole-house 2" white blinds, and a standard stainless-steel side-by-side refrigerator when you use our preferred lender, Leslie Nunn with First Point Home Loans, on homes that close by December 31, 2025.
Sales Office
All tours are by appointment only. Please contact sales office to schedule.
Home Details
Home Type
- Single Family
HOA Fees
- $53 Monthly HOA Fees
Parking
- 2 Car Attached Garage
- Front Facing Garage
Home Design
- New Construction
Interior Spaces
- 1-Story Property
- Cathedral Ceiling
- Fireplace
- Mud Room
- Great Room
- Formal Dining Room
- Loft
Kitchen
- Eat-In Gourmet Kitchen
- Breakfast Area or Nook
- Walk-In Pantry
- Built-In Microwave
- Dishwasher
- Kitchen Island
Bedrooms and Bathrooms
- 4 Bedrooms
- Primary Bedroom Suite
- Walk-In Closet
- Powder Room
- 2 Full Bathrooms
- Dual Vanity Sinks in Primary Bathroom
- Private Water Closet
- Soaking Tub
- Bathtub with Shower
- Walk-in Shower
Laundry
- Laundry Room
- Laundry on lower level
- Washer and Dryer Hookup
Additional Features
- No Interior Steps
- Energy-Efficient Insulation
- Covered Patio or Porch
- Lawn
- Central Heating and Cooling System
Community Details
Overview
- Association fees include ground maintenance
- Community Lake
- Pond in Community
Amenities
- Clubhouse
Recreation
- Community Playground
- Community Pool
- Fishing
- Fishing Allowed
- Trails
Map
Move In Ready Homes with this Plan
Other Plans in Maggie Way
About the Builder
- Maggie Way
- Maggie Way
- 22 Slocum Dr
- 103 Slocum Dr
- 136 Bar Code Ct
- 214 Pretty Run Branch Ln
- 192 Fish Camp Dr
- 163 Fish Camp Dr
- 215 Pretty Run Branch Ln
- 357 Slocum Dr
- Grove at Gin Branch - Southern
- Grove at Gin Branch - Grove At Gin Branch
- 1104 Days End Place
- 509 Soar Ln
- Eagle Trace
- 7284 Shawan Rd
- 7264 Hunt Valley Trail
- Wendell Ridge
- 7240 Shawan Rd
- 1200 Lake Wendell Rd
