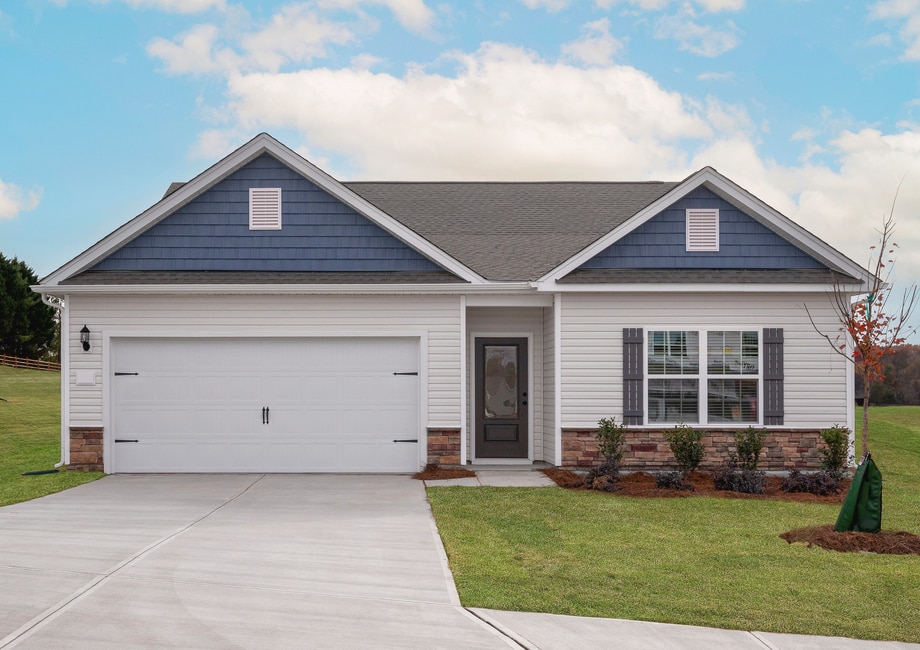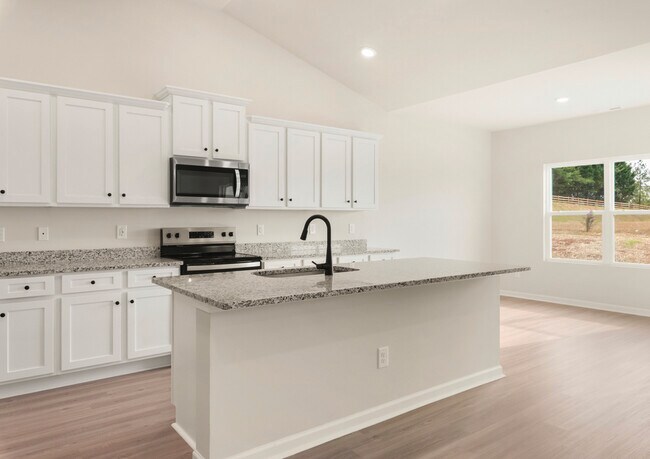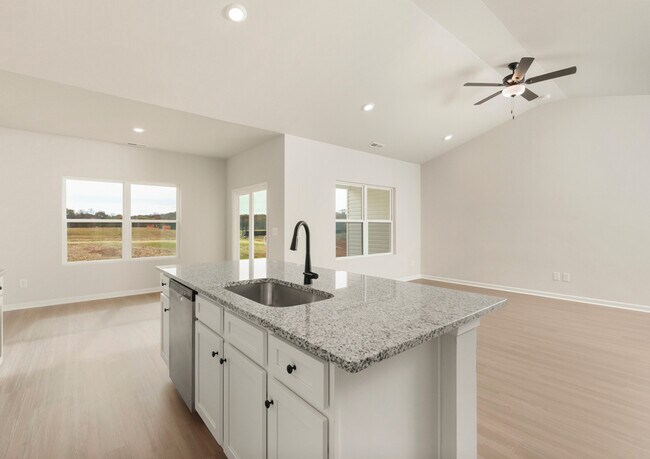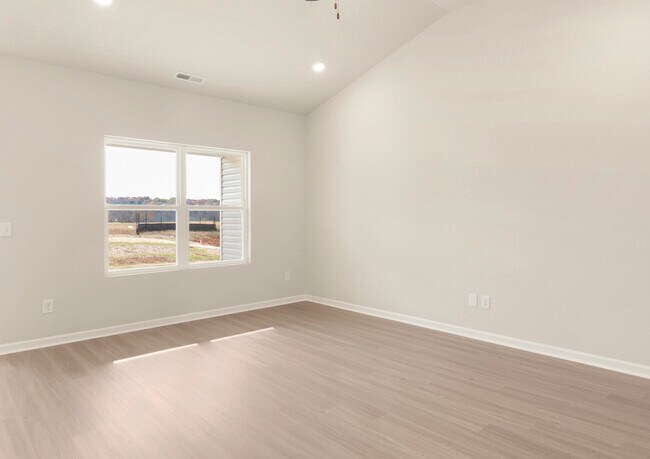
Verified badge confirms data from builder
Gastonia, NC 28052
Estimated payment starting at $2,064/month
Total Views
2,999
3
Beds
2
Baths
1,552
Sq Ft
$214
Price per Sq Ft
Highlights
- New Construction
- Primary Bedroom Suite
- Modern Architecture
- Gourmet Kitchen
- Vaulted Ceiling
- Granite Countertops
About This Floor Plan
The Cary at Stagecoach Station by LGI Homes combines modern design with practical functionality, offering a spacious and inviting layout for families. This beautiful one-story home includes three generously sized bedrooms, two bathrooms, and an attached two-car garage. The open-concept floor plan seamlessly connects the kitchen, dining area, and living room, creating a perfect space for both everyday living and entertaining. Each bedroom is equipped with a walk-in closet, providing ample storage for all your belongings. With high-quality finishes throughout, the Cary is move-in ready and designed to deliver both comfort and convenience for a relaxed lifestyle.
Sales Office
Hours
| Monday - Tuesday |
11:00 AM - 7:00 PM
|
| Wednesday - Saturday |
8:30 AM - 7:00 PM
|
| Sunday |
10:30 AM - 7:00 PM
|
Office Address
3187 Strong Box Ln
Gastonia, NC 28052
Driving Directions
Home Details
Home Type
- Single Family
Lot Details
- Lawn
- Garden
Parking
- 2 Car Attached Garage
- Front Facing Garage
Home Design
- New Construction
- Modern Architecture
Interior Spaces
- 1,552 Sq Ft Home
- 1-Story Property
- Vaulted Ceiling
- Recessed Lighting
- ENERGY STAR Qualified Windows
- Family Room
- Living Room
- Combination Kitchen and Dining Room
Kitchen
- Gourmet Kitchen
- Breakfast Area or Nook
- Built-In Range
- ENERGY STAR Qualified Refrigerator
- ENERGY STAR Qualified Dishwasher
- Dishwasher
- Stainless Steel Appliances
- Kitchen Island
- Granite Countertops
- Stainless Steel Countertops
Flooring
- Carpet
- Luxury Vinyl Plank Tile
Bedrooms and Bathrooms
- 3 Bedrooms
- Primary Bedroom Suite
- Walk-In Closet
- 2 Full Bathrooms
- Bathtub with Shower
- Walk-in Shower
Laundry
- Laundry Room
- Laundry on lower level
- Washer and Dryer Hookup
Outdoor Features
- Courtyard
- Covered Patio or Porch
- Outdoor Grill
- Barbecue Stubbed In
Utilities
- Central Heating and Cooling System
- High Speed Internet
Community Details
Overview
- No Home Owners Association
Amenities
- Building Patio
- Community Barbecue Grill
- Picnic Area
- Courtyard
- Children's Playroom
Recreation
- Community Playground
- Park
- Tot Lot
- Recreational Area
- Hiking Trails
- Trails
Map
Other Plans in Stagecoach Station
About the Builder
A top homebuilder in the USA, LGI Homes has been recognized as one of the nation’s fastest growing and most trustworthy companies. They were founded in 2003 in Conroe, Texas, and have grown to become a top homebuilder in the United States. They are currently recognized as one of the World's Most Trustworthy Companies by Newsweek as well as a USA TODAY 2024 Top Workplace USA.
They build homes with great value at affordable prices throughout the nation. They currently serve 21 states across 36 markets and have 120+ active communities. To date, they have moved in over 70,000 families.
Nearby Homes
- Stagecoach Station
- 3010 Randy Dr
- 516 Queens Ct
- 318 Davis Park Rd
- 407 Queens Rd
- Boulder Ridge
- 2624 Goble St
- 2618 Goble St
- Westfall - The Townes
- 00 Lynhaven Dr Unit 2
- 314 Huffman Rd
- 2649, 2635 Birchwood Dr
- 1908 Garland Ave
- 4206 Grissom St
- 0 Goble St Unit CAR4332415
- 00 Marvin St
- Village at Parkside
- 00 April Dr
- Ruby Dixon Crossing
- Pine Trace






