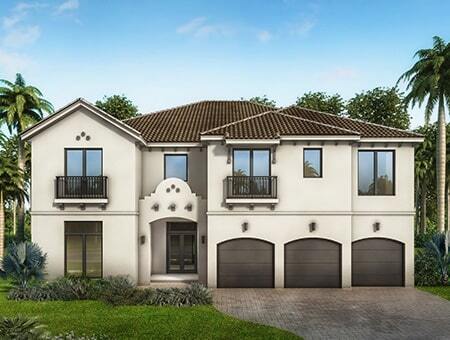
Verified badge confirms data from builder
Miami Lakes, FL 33016
Total Views
4,026
5
Beds
6.5
Baths
5,032
Sq Ft
--
Price per Sq Ft
Highlights
- Waterfront Community
- New Construction
- Freestanding Bathtub
- Barbara Goleman Senior High School Rated A-
- Primary Bedroom Suite
- Main Floor Bedroom
About This Floor Plan
The Casa Dorado Plan by GT Homes is available in the Palma Del Lago - Island Series community in Miami Lakes, FL 33016. This design offers approximately 5,032 square feet and is available in Miami-Dade County, with nearby schools such as Palm Lakes Elementary School, Palm Springs North Elementary School, and Miami Lakes Middle School.
Sales Office
All tours are by appointment only. Please contact sales office to schedule.
Hours
| Monday - Friday |
9:00 AM - 5:00 PM
|
| Saturday |
Appointment Only
|
Home Details
Home Type
- Single Family
Lot Details
- Lawn
HOA Fees
- $400 Monthly HOA Fees
Parking
- 3 Car Attached Garage
- Front Facing Garage
Taxes
- No Special Tax
Home Design
- New Construction
Interior Spaces
- 2-Story Property
- Mud Room
- Formal Entry
- Great Room
- Living Room
- Dining Room
- Loft
- Game Room
- Attic
Kitchen
- Breakfast Bar
- Walk-In Pantry
- Oven
- Built-In Oven
- Cooktop
- Built-In Microwave
- Dishwasher
- Kitchen Island
Bedrooms and Bathrooms
- 5 Bedrooms
- Main Floor Bedroom
- Primary Bedroom Suite
- Dual Closets
- Walk-In Closet
- Powder Room
- In-Law or Guest Suite
- Split Vanities
- Private Water Closet
- Freestanding Bathtub
- Bathtub with Shower
- Walk-in Shower
Laundry
- Laundry Room
- Laundry on upper level
- Sink Near Laundry
- Washer and Dryer Hookup
Outdoor Features
- Balcony
- Covered Patio or Porch
Utilities
- Central Heating and Cooling System
- High Speed Internet
- Cable TV Available
Community Details
Recreation
- Waterfront Community
Map
Other Plans in Palma Del Lago - Island Series
About the Builder
Born from a partnership between Greenpark Group and Treasure Hill, the visionaries behind GT USA have brought two of Canada’s most prolific builders to America. Having created lasting value through innovative strategies, GT USA is recognized for its visionary leadership in sustainability and innovation. Together, the group has dozens of low-rise, mid-rise and high-rise projects underway throughout the US, Canada and Italy, and has developed, and built over 80,000 homes over the past 55 years. Learn more about the leadership team that have brought this company to life.
Nearby Homes
- Palma Del Lago - Estate Series
- Palma Del Lago - Island Series
- 14180 NW 77th Ct
- 0 NW 167th St & Gardner Rd Unit HMS2585165
- 0 NW 140th St
- 15721 NW 122 Ave
- 15550 NW 122nd Ave
- 0 NW South River Dr
- 4001 SW 126th Ave
- 43xx NW 167th St
- 4520 SW 173rd Ave
- 4426 SW 173rd Ave
- 4349 SW 173rd Ave
- 4335 SW 173rd Ave
- 16120 NW 127th Ave
- 16600 NW 44th Ct
- 9140 NW 96th St
- 181 SW 170th Ave
- 17375 SW 41st St
- 39xx NW 178 St
