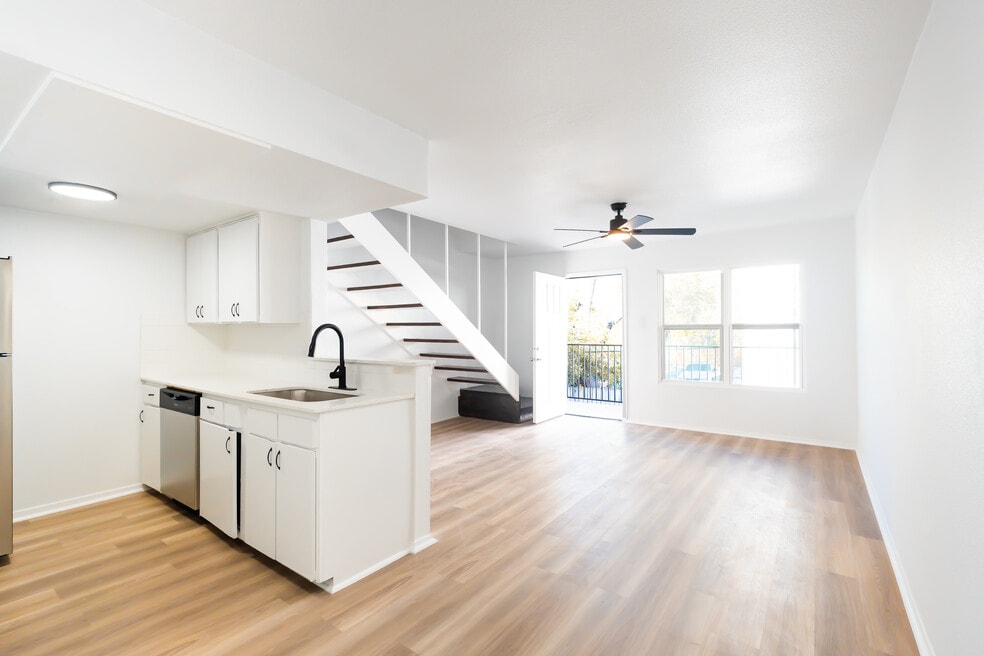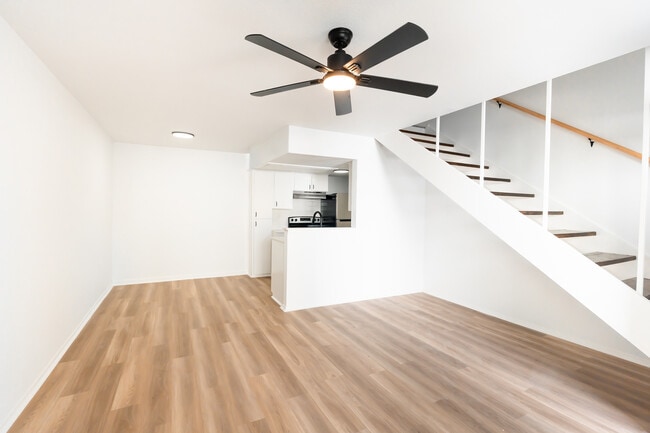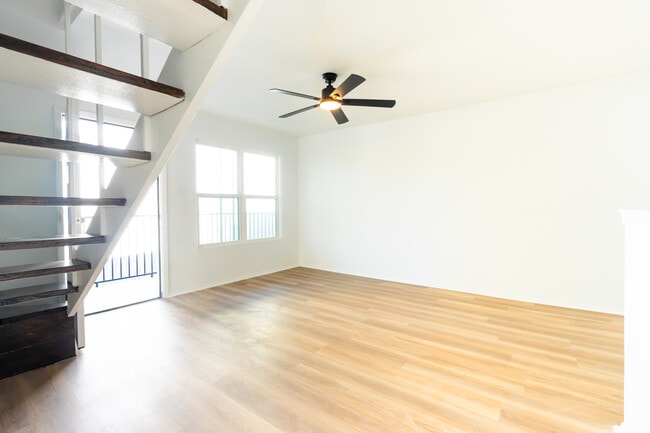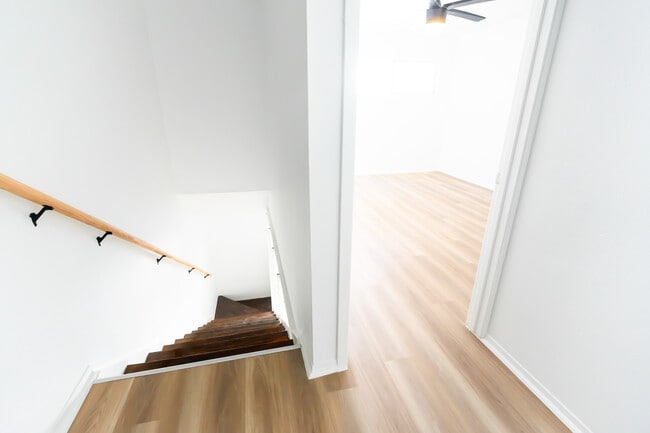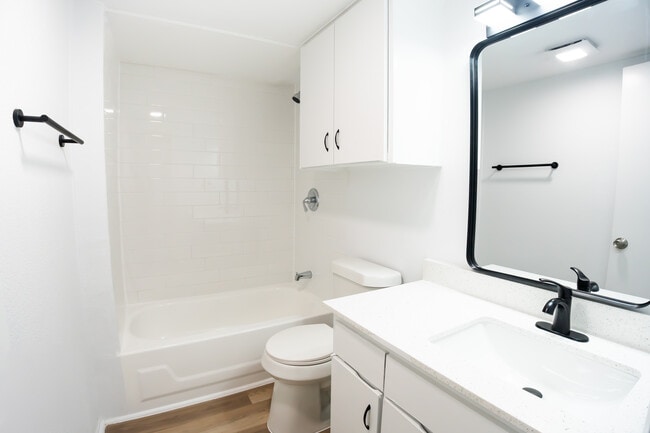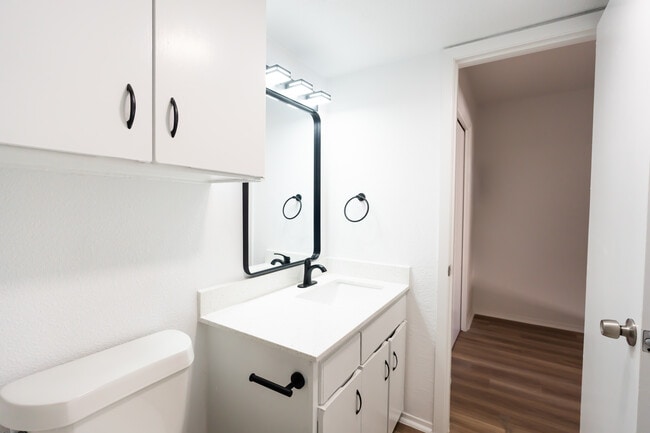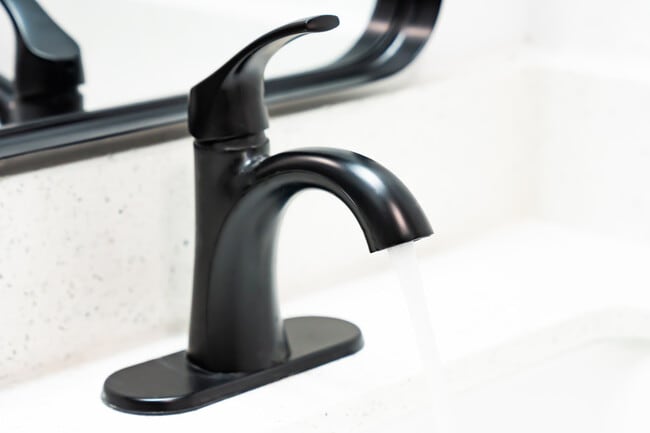About Casa Marfil
Casa Marfil offers comfortable, convenient living in the heart of Austin's historic Hyde Park neighborhood! Each apartment features modern finishes, granite counter tops, stainless steel appliances and spacious layouts. Residents enjoy a sparkling swimming pool, BBQ/picnic area, landscaped courtyard, in-unit laundry, bike storage, and free parking. With UT Austin, local dining, and downtown just minutes away, Casa Marfil is perfectly positioned for relaxed, connected Austin living.

Pricing and Floor Plans
Studio
Studio
$1,050
Studio, 1 Bath, 400 Sq Ft
/assets/images/102/property-no-image-available.png
| Unit | Price | Sq Ft | Availability |
|---|---|---|---|
| -- | $1,050 | 400 | Now |
1 Bedroom
1/1 Small
$1,425
1 Bed, 1 Bath, 600 Sq Ft
/assets/images/102/property-no-image-available.png
| Unit | Price | Sq Ft | Availability |
|---|---|---|---|
| -- | $1,425 | 600 | Now |
1/1 Loft
$1,450
1 Bed, 1 Bath, 600 Sq Ft
/assets/images/102/property-no-image-available.png
| Unit | Price | Sq Ft | Availability |
|---|---|---|---|
| -- | $1,450 | 600 | Now |
1/1 Large
$1,475
1 Bed, 1 Bath, 700 Sq Ft
/assets/images/102/property-no-image-available.png
| Unit | Price | Sq Ft | Availability |
|---|---|---|---|
| -- | $1,475 | 700 | Now |
2 Bedrooms
2/1
$1,550
2 Beds, 1 Bath, 850 Sq Ft
/assets/images/102/property-no-image-available.png
| Unit | Price | Sq Ft | Availability |
|---|---|---|---|
| -- | $1,550 | 850 | Now |
2/1.5
$1,600
2 Beds, 1.5 Bath, 1,000 Sq Ft
/assets/images/102/property-no-image-available.png
| Unit | Price | Sq Ft | Availability |
|---|---|---|---|
| -- | $1,600 | 1,000 | Now |
2/2
$1,950
2 Beds, 2 Baths, 1,000 Sq Ft
/assets/images/102/property-no-image-available.png
| Unit | Price | Sq Ft | Availability |
|---|---|---|---|
| -- | $1,950 | 1,000 | Now |
3 Bedrooms
3/2
$2,400
3 Beds, 2 Baths, 1,200 Sq Ft
/assets/images/102/property-no-image-available.png
| Unit | Price | Sq Ft | Availability |
|---|---|---|---|
| -- | $2,400 | 1,200 | Now |
3/2
$2,400
3 Beds, 2 Baths, 1,400 Sq Ft
/assets/images/102/property-no-image-available.png
| Unit | Price | Sq Ft | Availability |
|---|---|---|---|
| -- | $2,400 | 1,400 | Now |
Fees and Policies
The fees below are based on community-supplied data and may exclude additional fees and utilities.One-Time Basics
Property Fee Disclaimer: Standard Security Deposit subject to change based on screening results; total security deposit(s) will not exceed any legal maximum. Resident may be responsible for maintaining insurance pursuant to the Lease. Some fees may not apply to apartment homes subject to an affordable program. Resident is responsible for damages that exceed ordinary wear and tear. Some items may be taxed under applicable law. This form does not modify the lease. Additional fees may apply in specific situations as detailed in the application and/or lease agreement, which can be requested prior to the application process. All fees are subject to the terms of the application and/or lease. Residents may be responsible for activating and maintaining utility services, including but not limited to electricity, water, gas, and internet, as specified in the lease agreement.
Map
- 4308 Red River St
- 4310 Red River St
- 809 E 44th St
- 712 E 44th St Unit A
- 810 Keasbey St
- 811 E 45th St
- 810 E 45th St
- 611 E 45th St Unit 8
- 4510 Caswell Ave
- 4512 Depew Ave
- 4404 Clarkson Ave
- 4313 Duval St
- 4314 Duval St
- 3907 Becker Ave
- 407 E 45th St Unit 111
- 703 E 47th St
- 3905 Willbert Rd
- 906 E 38 1 2 St
- 4701 Red River St Unit 102
- 4718 Clarkson Ave
- 4307 Caswell Ave Unit D
- 4305 Red River St
- 812 E 44th St
- 4414 Red River St
- 609 E 43rd St
- 607 E 43rd St Unit B
- 701 E 45th St Unit A
- 714 E 45th St
- 4501 Depew Ave
- 710 E 45th St Unit 710 E 45th St
- 915 E 41st St
- 1020 Ellingson Ln Unit A
- 4405 Barrow Ave
- 923 E 41st St
- 1023 E 45th St Unit 1
- 4303 Duval St Unit 302
- 925 E 41st St Unit B
- 4517 Depew Ave
- 4412 Barrow Ave Unit B
- 918-920 E 40th St
