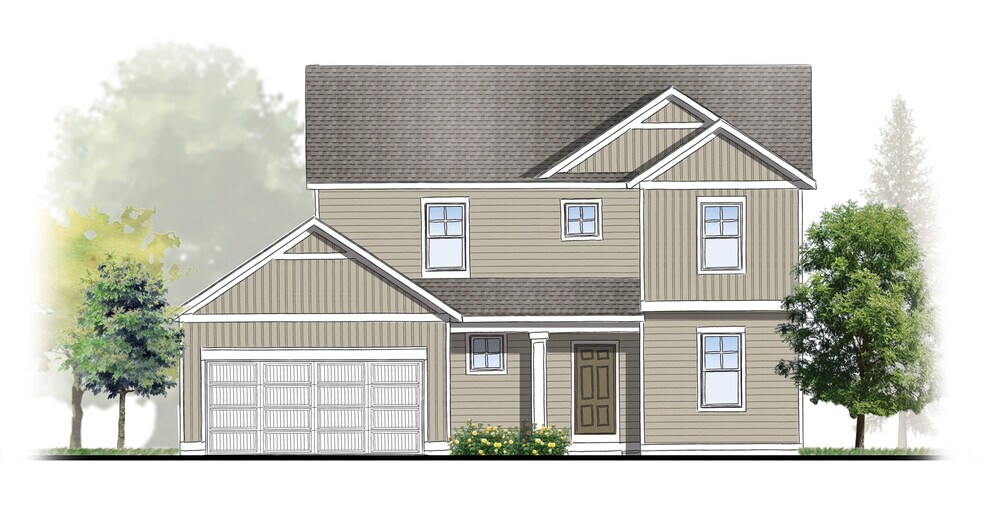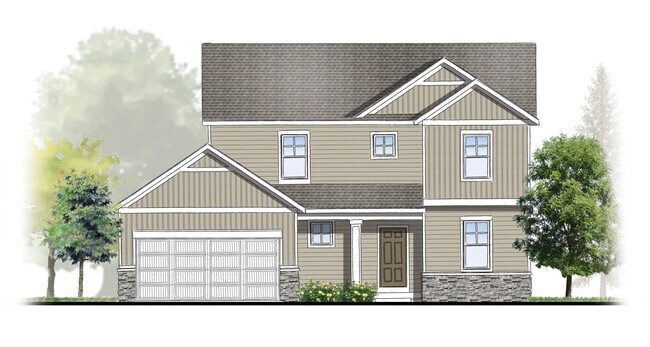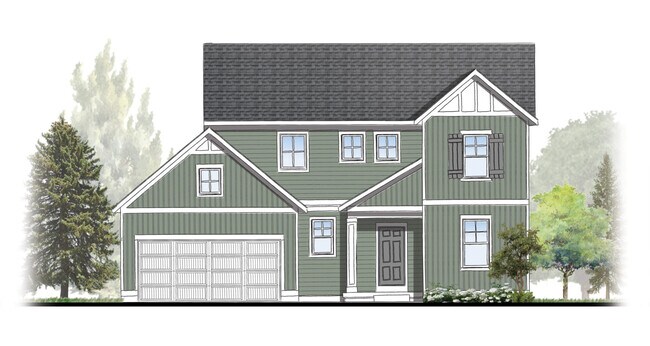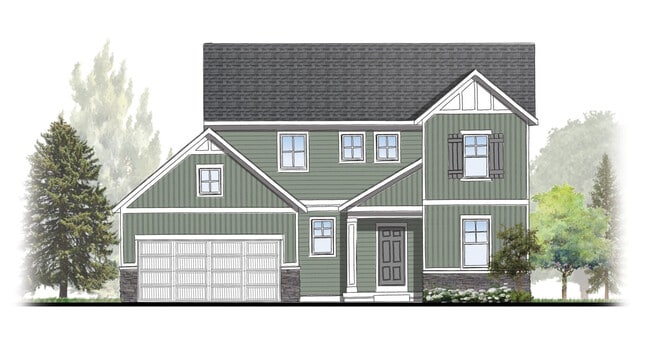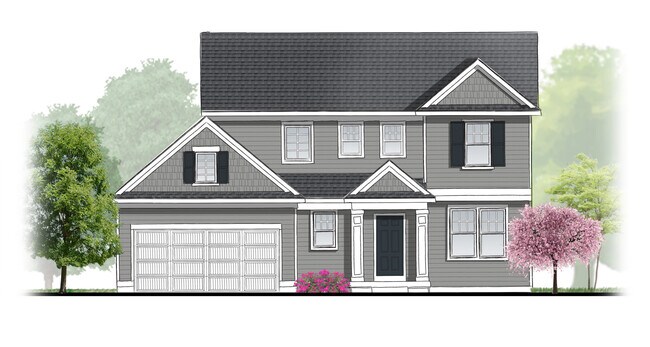
Verified badge confirms data from builder
Wyoming, MI 49519
Estimated payment starting at $3,143/month
Total Views
2,756
4 - 5
Beds
2.5
Baths
2,206
Sq Ft
$228
Price per Sq Ft
Highlights
- Waterfront Community
- New Construction
- Deck
- Evergreen Elementary School Rated 9+
- Primary Bedroom Suite
- Wooded Homesites
About This Floor Plan
This stunning two-story plan greets you with a large open living style family room and kitchen with large center island. A spacious mudroom and flex room offer flexibility and additional space. The second floor features 3 thoughtfully placed bedrooms, a full bathroom, and a convenient laundry room, along with the executive primary suite, complete with large walk-in closet and vanity.
Sales Office
All tours are by appointment only. Please contact sales office to schedule.
Home Details
Home Type
- Single Family
Parking
- 2 Car Attached Garage
- Front Facing Garage
Home Design
- New Construction
Interior Spaces
- 2-Story Property
- Mud Room
- Living Room
- Open Floorplan
- Dining Area
- Den
- Unfinished Basement
Kitchen
- Eat-In Kitchen
- Breakfast Bar
- Walk-In Pantry
- Kitchen Island
Bedrooms and Bathrooms
- 4 Bedrooms
- Primary Bedroom Suite
- Walk-In Closet
- Powder Room
- Bathtub with Shower
- Walk-in Shower
Laundry
- Laundry Room
- Laundry on upper level
- Washer and Dryer Hookup
Outdoor Features
- Deck
- Covered Patio or Porch
Utilities
- Air Conditioning
- Humidity Control
- Heating Available
Additional Features
- Energy-Efficient Insulation
- Optional Finished Basement
Community Details
Overview
- Property has a Home Owners Association
- Wooded Homesites
Recreation
- Waterfront Community
Map
Other Plans in Hidden Shores West
About the Builder
They proudly offer their clients an unprecedented level of experience, dedication, and expertise. A new home is a significant milestone, which is why each home they build is treated with the utmost care and attention—as if it were for their own family. Their homes are crafted not only with the structural integrity expected by both the company and its customers, but also with a deep appreciation for the individuality of the people who live in them.
Nearby Homes
- Hidden Shores West
- Hidden Shores West
- Hidden Shores West - Water’s Edge Condos South
- 10613 68th Ave
- Placid Waters
- Placid Waters
- 5195 Lake Michigan Dr
- Emerald Springs
- 6318 Roman Rd
- Pearline Estates
- 0 Taylor St Unit 50190981
- 6306 Roman Rd
- 11506 56th Ave
- 80th Ave
- 5361 Margot Ln
- VL 80th Ave
- 11474 56th Ave
- 5325 Margot Ln
- 5241 Margot Ln
- 11488 56th Ave
