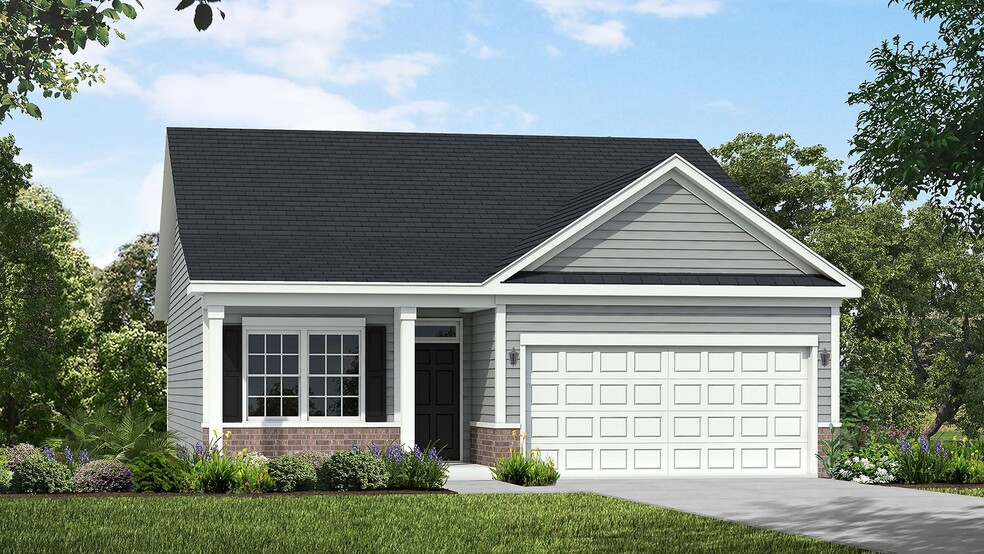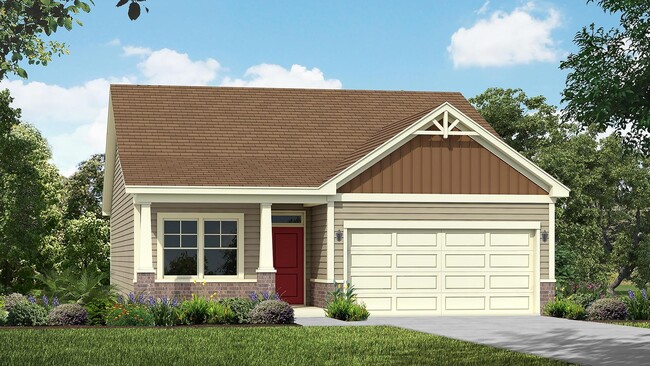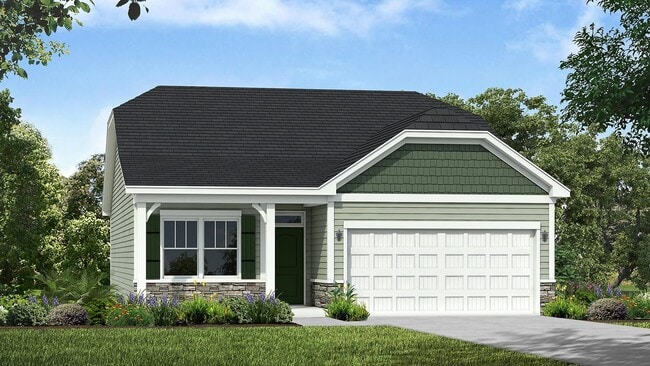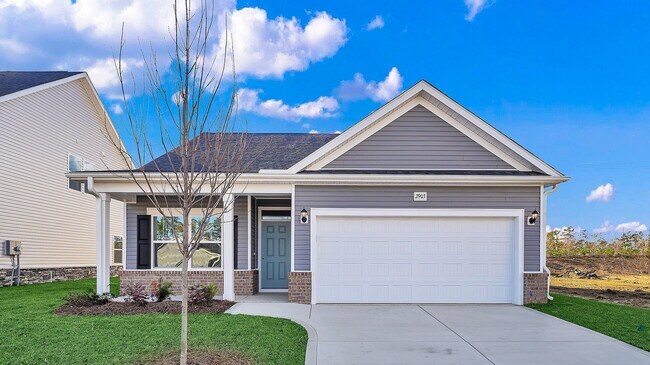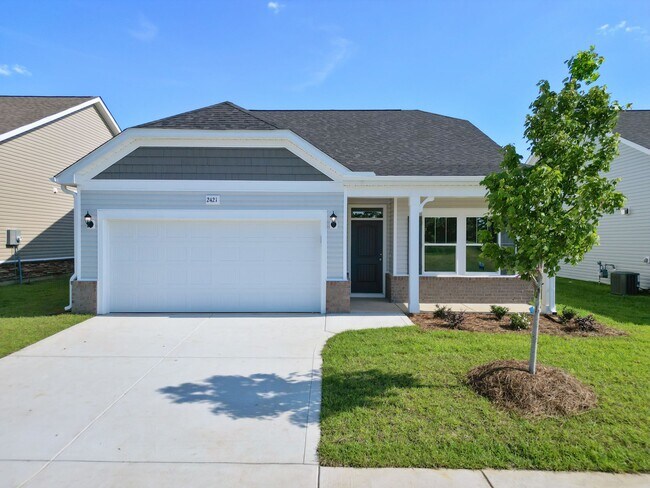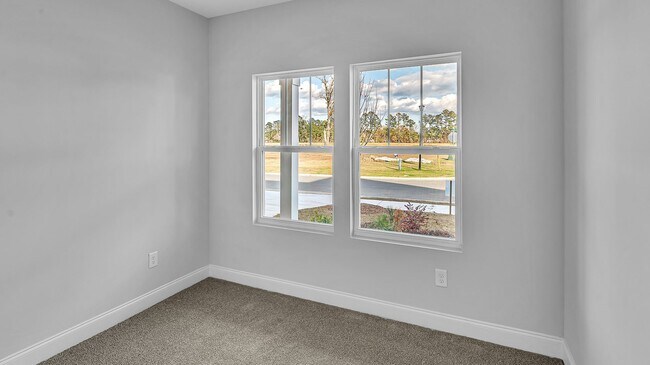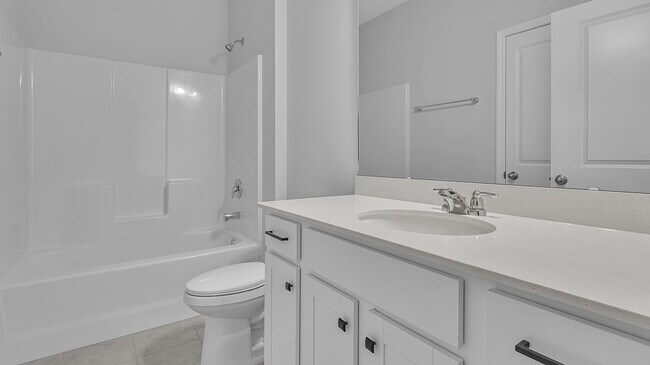
Estimated payment starting at $1,805/month
Highlights
- New Construction
- Pond in Community
- 2 Car Attached Garage
- Primary Bedroom Suite
- Home Office
- Walk-In Closet
About This Floor Plan
Introducing The Cascade, a stunning one-level home designed for modern living and effortless comfort. This 3-bedroom, 2-bathroom home offers an incredibly open concept layout, perfect for easy flow and versatile living. The spacious living and dining areas seamlessly connect to the kitchen, creating a bright and inviting space ideal for entertaining or relaxing with family. The common areas are adorned with upgraded Mohawk laminate flooring, providing durability and style, while the bathrooms feature upgraded tile flooring for a touch of elegance. The home also boasts 9-foot ceilings throughout, enhancing the sense of openness and creating a welcoming atmosphere. Enjoy a tranquil lifestyle with a relaxing front covered porch and a serene back patio, both perfect for unwinding or hosting outdoor gatherings. The primary suite offers comfort and privacy, while the additional bedrooms provide flexibility for family, guests, or a home office. With convenient features like comfort-height toilets and storage access in the garage, The Cascade ensures a practical and comfortable living experience. This home is also equipped with a sprinkler system to keep your lawn lush and green year-round, adding to the ease of homeownership. Whether you're seeking a space for entertaining, quiet relaxation, or everything in between, The Cascade offers the perfect blend of functionality and charm in a truly modern design. *Photos are representative of the Cascade floor plan.
Sales Office
All tours are by appointment only. Please contact sales office to schedule.
| Monday - Saturday |
10:00 AM - 5:00 PM
|
| Sunday |
1:00 PM - 5:00 PM
|
Home Details
Home Type
- Single Family
HOA Fees
- $46 Monthly HOA Fees
Parking
- 2 Car Attached Garage
- Insulated Garage
- Front Facing Garage
Home Design
- New Construction
Interior Spaces
- 1-Story Property
- Formal Entry
- Family Room
- Dining Area
- Home Office
- Laundry Room
Bedrooms and Bathrooms
- 2 Bedrooms
- Primary Bedroom Suite
- Walk-In Closet
- 2 Full Bathrooms
- Dual Vanity Sinks in Primary Bathroom
- Bathtub with Shower
- Walk-in Shower
Outdoor Features
- Patio
Community Details
- Pond in Community
Map
Move In Ready Homes with this Plan
Other Plans in Spring Oaks
About the Builder
- Spring Oaks
- 2626 Highway 378
- - Church St
- Collins Walk Townhomes
- 2410 W Highway 501 Unit 2420 Highway 501
- 2964 Highway 501 W
- TBD Highway 378 Bypass
- Tract 4 Community Dr
- White Oak Estates
- 1240 Blueback Herring Way Unit 134
- 1244 Blueback Herring Way Unit 133
- 2827 Biscane Ct Unit Lot 239
- 2819 Biscane Ct Unit Lot 236
- TBD Mill Pond Rd
- Chapman Village
- 0 Mill Pond Rd Unit 2507308
- Rivertown Row North
- Hemingway Landing
- 631 State Highway 548
- Woodside Crossing
