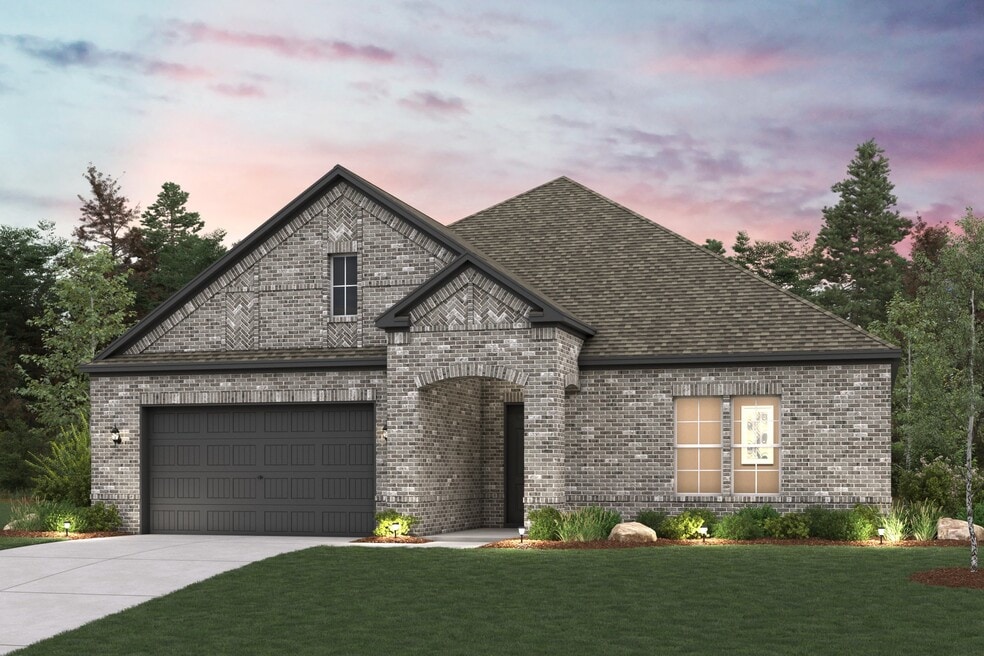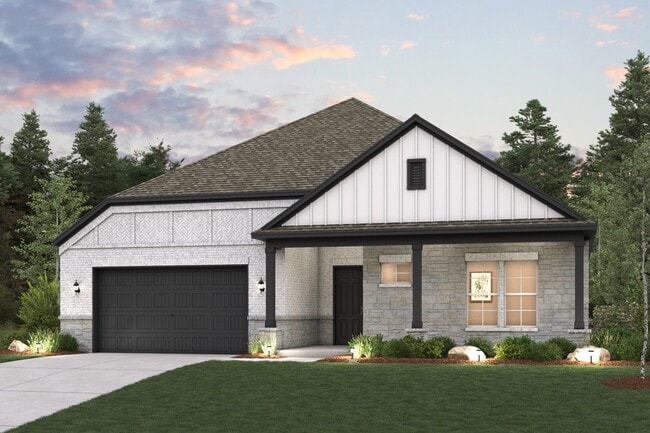
Brookshire, TX 77432
Estimated payment starting at $2,377/month
Highlights
- Fitness Center
- Primary Bedroom Suite
- Great Room
- New Construction
- Clubhouse
- Mud Room
About This Floor Plan
Looking for a new home with space and style? You’ve found it in the Cascade plan! The main floor of this desirable plan boasts a sunlit open layout with a dining room and a welcoming great room, steps from an impressive kitchen with a prep island and an oversized walk-in pantry. Imagine fun-filled nights with loved ones in this seamless set up! You’ll also find three generous bedrooms, including a serene primary suite with a walk-in closet and a private bath. Escape from the daily grind in this secluded retreat! Also includes a covered patio off the great room. Envision life in the Cascade and ask us about available homes today! Options Include: Soaking tub and walk-in shower in primary bath
Builder Incentives
New Homes Built To Win!
Financing Offer
Hometown Heroes Houston
Sales Office
All tours are by appointment only. Please contact sales office to schedule.
Home Details
Home Type
- Single Family
Parking
- 2 Car Attached Garage
- Front Facing Garage
Home Design
- New Construction
Interior Spaces
- 1-Story Property
- Mud Room
- Formal Entry
- Great Room
- Combination Kitchen and Dining Room
Kitchen
- Walk-In Pantry
- Kitchen Island
Bedrooms and Bathrooms
- 3 Bedrooms
- Primary Bedroom Suite
- Walk-In Closet
- 2 Full Bathrooms
- Primary bathroom on main floor
- Dual Vanity Sinks in Primary Bathroom
- Private Water Closet
- Soaking Tub
- Bathtub with Shower
- Walk-in Shower
Laundry
- Laundry Room
- Laundry on main level
- Washer and Dryer Hookup
Utilities
- Air Conditioning
- Heating Available
- High Speed Internet
- Cable TV Available
Additional Features
- Covered Patio or Porch
- Lawn
Community Details
Amenities
- Clubhouse
Recreation
- Community Basketball Court
- Community Playground
- Fitness Center
- Community Pool
- Splash Pad
- Dog Park
- Event Lawn
Map
Other Plans in Sunterra Lakes
About the Builder
- Sunterra Lakes
- Sunterra Lakes - Bristol Collection
- Sunterra Lakes
- Sunterra Lakes
- Sunterra Lakes - Watermill Collection
- 3009 Sunflower View St
- 3013 Sunflower View St
- 2025 Blue Mar Dr
- 1172 Sunlit Cir
- 1168 Sunlit Cir
- 1113 Sunlit Cir
- Sunterra Lakes
- La Segarra - 40'
- La Segarra
- 0 Clapp Rd Unit 70909162
- 000 Clapp Rd
- 00 Clapp Rd
- Lot 14 Pintail St
- TBD Falcon Dr
- Azalea

