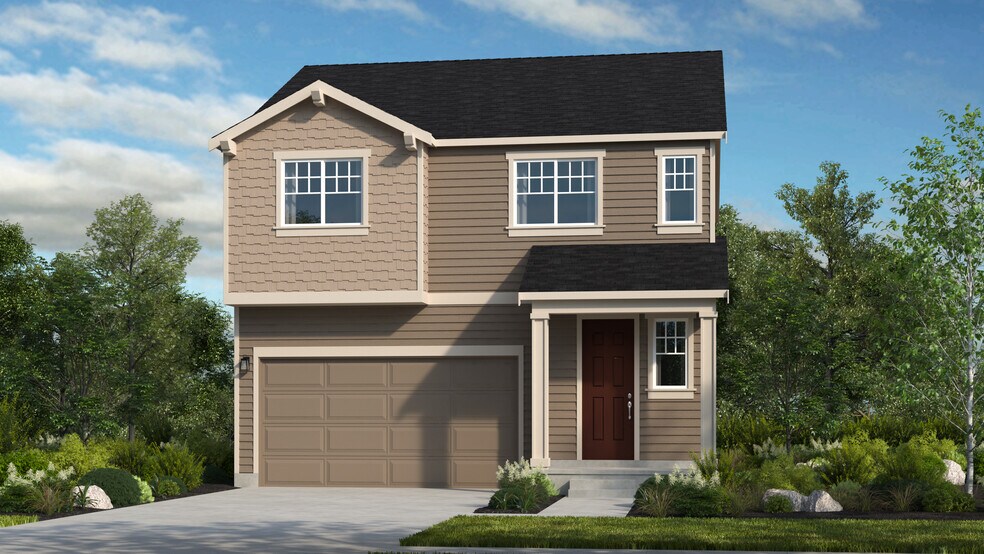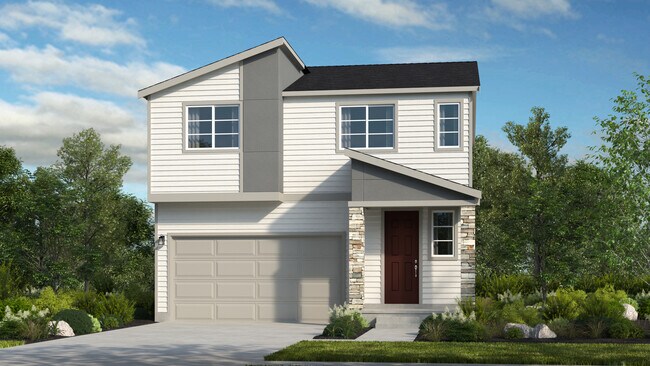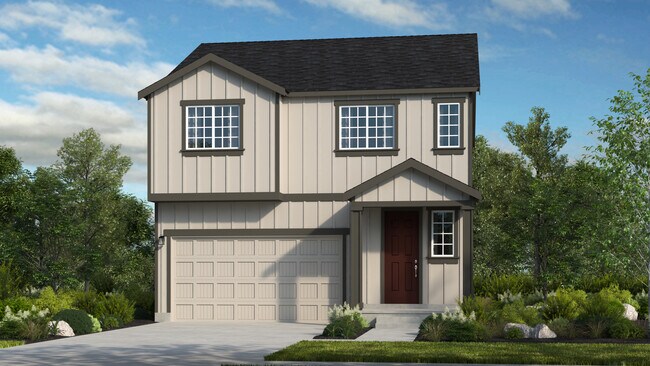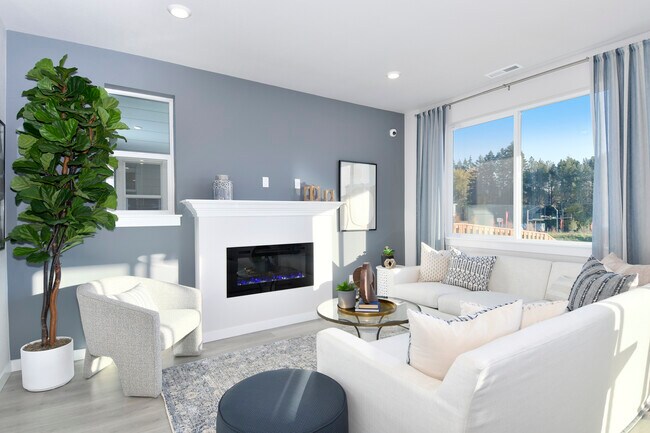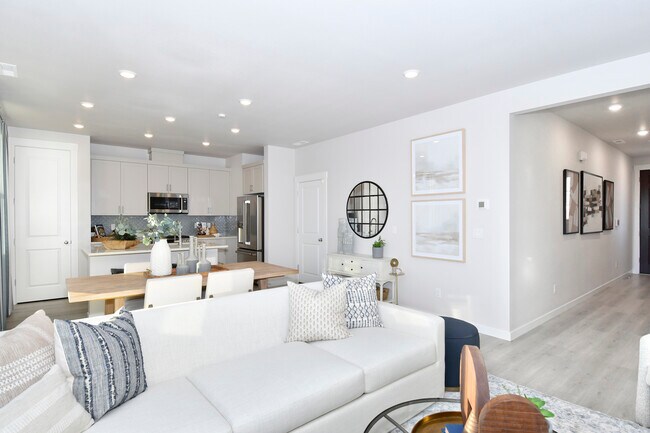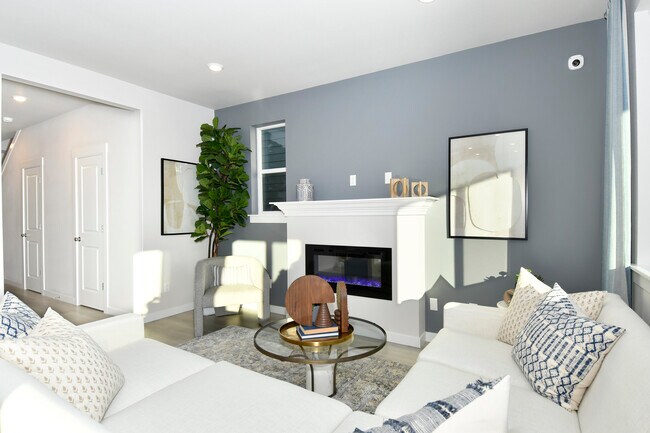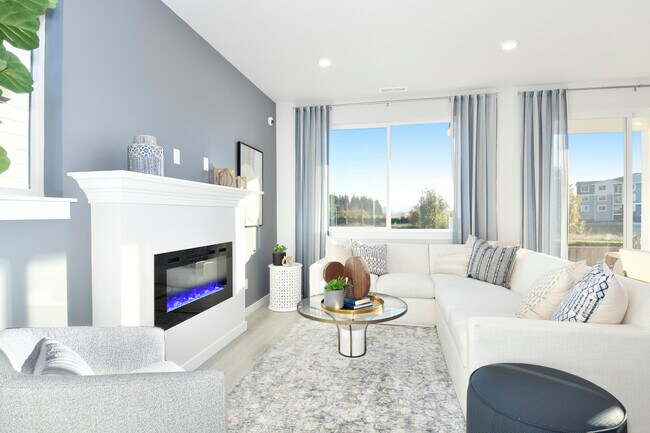
Estimated payment starting at $3,636/month
Highlights
- New Construction
- Primary Bedroom Suite
- Lawn
- Highland Park Middle School Rated A-
- Great Room
- Covered Patio or Porch
About This Floor Plan
Welcome to Cascara, a space designed for comfort and connection! This 2-story home features 3 bedrooms, 2.5 bathrooms, a 2-car garage, and 1,647 square feet of beautiful, open-concept living space. Head through the porch and foyer to find a spacious great room that flows seamlessly into a kitchen with an island and a dining area. Just beyond, a covered patio offers the perfect spot for relaxing or hosting. An entry point from the garage and a convenient powder room add convenience to your first floor. Upstairs, discover 2 bedrooms, 1 bathroom, a dedicated laundry room and a tech space, ideal for working or studying from home. Tucked away for privacy is the serene primary suite, featuring a spa-inspired primary bathroom and a walk-in closet.
Builder Incentives
Limited-time reduced rate available now in the Portland area when using Taylor Morrison Home Funding, Inc.
Sales Office
| Monday - Tuesday |
10:00 AM - 6:00 PM
|
| Wednesday |
2:00 PM - 6:00 PM
|
| Thursday - Sunday |
10:00 AM - 6:00 PM
|
Home Details
Home Type
- Single Family
Lot Details
- Fenced Yard
- Lawn
HOA Fees
- $77 Monthly HOA Fees
Parking
- 2 Car Attached Garage
- Front Facing Garage
Home Design
- New Construction
Interior Spaces
- 2-Story Property
- Recessed Lighting
- Fireplace
- Double Pane Windows
- Great Room
- Open Floorplan
- Dining Area
- Smart Thermostat
Kitchen
- Eat-In Kitchen
- Breakfast Bar
- Built-In Oven
- Gas Built-In Range
- Built-In Microwave
- Dishwasher
- Stainless Steel Appliances
- Kitchen Island
- Tile Countertops
- Tiled Backsplash
- Shaker Cabinets
- Self-Closing Drawers
- Disposal
Flooring
- Tile
- Luxury Vinyl Plank Tile
Bedrooms and Bathrooms
- 3 Bedrooms
- Primary Bedroom Suite
- Walk-In Closet
- Powder Room
- Tile Bathroom Countertop
- Dual Vanity Sinks in Primary Bathroom
- Private Water Closet
- Bathtub with Shower
- Walk-in Shower
Laundry
- Laundry Room
- Laundry on upper level
- Washer and Dryer Hookup
Utilities
- Central Heating and Cooling System
- High Speed Internet
- Cable TV Available
Additional Features
- Energy-Efficient Hot Water Distribution
- Covered Patio or Porch
Community Details
Recreation
- Community Playground
- Trails
Additional Features
- Community Garden
Map
Move In Ready Homes with this Plan
Other Plans in Lolich Farms
About the Builder
- Lolich Farms
- 12655 SW Trask St
- 12660 SW Trask St
- Scholls Heights - Scholls Valley Heights – Silver Series
- Scholls Heights
- Scholls Heights
- Scholls Heights
- 18935 SW Eureka Ln
- 12247 SW Solitude St
- Willow Ridge
- 12675 SW Trask St
- 12670 SW Trask St
- Scholls Heights - Scholls Valley Heights – Gold Series
- 18155 SW Aspen Butte Ln
- 18032 SW Monashee Ln
- 18052 SW Alvord Ln
- The Vineyard - The Townes
- The Vineyard - The Residences
- The Vineyard - The Reserve
- 11975 SW 176th Dr
