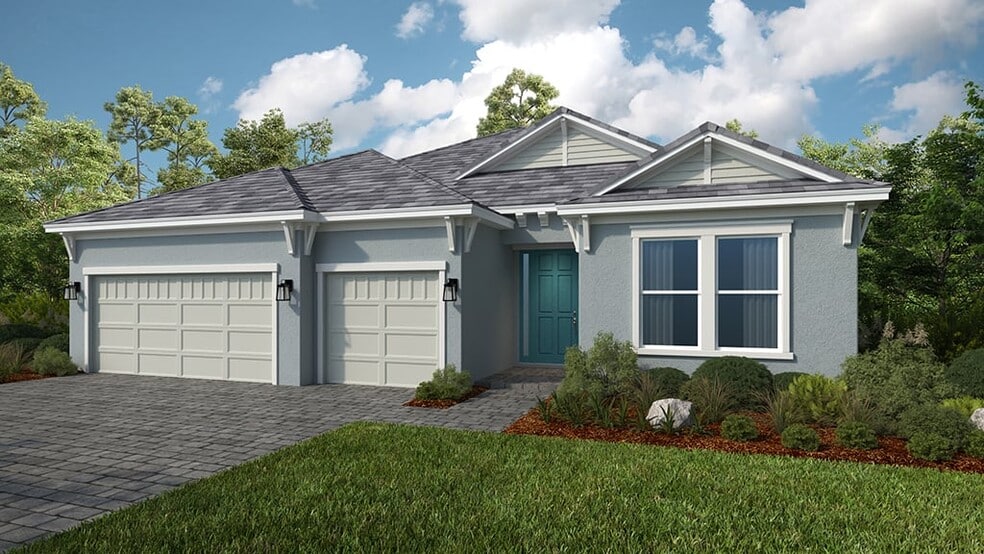
Estimated payment starting at $5,154/month
Highlights
- Fitness Center
- Primary Bedroom Suite
- Clubhouse
- New Construction
- Community Lake
- Solid Surface Bathroom Countertops
About This Floor Plan
Every day feels like a getaway in the Cascata floor plan! This 1-story home features 3 bedrooms, 3.5 bathrooms, a 3-car garage and 2,573 square feet of beautiful, open-concept living space. Through the porch, you’ll find a foyer that sweeps into a luxurious dining area, kitchen, great room and lanai. Host or spend serene days at home in this airy and bright space! Two bedroom suites boast their own bathrooms. Nestled away, you’ll find the primary suite, a haven with a spacious walk-in closet and spa-inspired primary bathroom. Towards the front of the home, discover a convenient powder room and laundry room. Plus, you have options! - Gourmet kitchen - Study - Outdoor kitchen - And more! When you live at Esplanade, it’s like you’re on vacation every day. Experience inspired living and enjoy an exciting array of resort-style amenities and wellness programs to invigorate the mind, body and spirit.
Builder Incentives
Build your dream home in Esplanade by the Islands and receive up to $60,000 off options.* Plus, take advantage of up to $10,000 in finance savings when using our Affiliated Lender, Taylor Morrison Home Funding.**
Sales Office
| Monday |
10:00 AM - 6:00 PM
|
| Tuesday |
10:00 AM - 6:00 PM
|
| Wednesday |
1:00 PM - 6:00 PM
|
| Thursday |
10:00 AM - 6:00 PM
|
| Friday |
10:00 AM - 6:00 PM
|
| Saturday |
10:00 AM - 6:00 PM
|
| Sunday |
12:00 PM - 6:00 PM
|
Home Details
Home Type
- Single Family
Lot Details
- Landscaped
- Sprinkler System
- Lawn
HOA Fees
- $435 Monthly HOA Fees
Parking
- 3 Car Attached Garage
- Front Facing Garage
Home Design
- New Construction
Interior Spaces
- 1-Story Property
- Double Pane Windows
- Mud Room
- Smart Doorbell
- Great Room
- Open Floorplan
- Dining Area
- Flex Room
- Smart Thermostat
Kitchen
- Eat-In Kitchen
- Breakfast Bar
- Walk-In Pantry
- Dishwasher
- Stainless Steel Appliances
- Kitchen Island
- Solid Surface Countertops
- Solid Wood Cabinet
- Disposal
- Kitchen Fixtures
Flooring
- Carpet
- Tile
Bedrooms and Bathrooms
- 3 Bedrooms
- Primary Bedroom Suite
- Walk-In Closet
- Powder Room
- Primary bathroom on main floor
- Solid Surface Bathroom Countertops
- Granite Bathroom Countertops
- Double Vanity
- Bathroom Fixtures
- Bathtub with Shower
- Walk-in Shower
- Ceramic Tile in Bathrooms
Laundry
- Laundry Room
- Laundry on main level
- Washer and Dryer Hookup
Outdoor Features
- Covered Patio or Porch
- Lanai
Utilities
- Air Conditioning
- SEER Rated 13-15 Air Conditioning Units
- SEER Rated 13+ Air Conditioning Units
- SEER Rated 14+ Air Conditioning Units
- Heating Available
- Programmable Thermostat
- Wi-Fi Available
Additional Features
- No Interior Steps
- Energy-Efficient Insulation
Community Details
Overview
- Community Lake
- Views Throughout Community
- Pond in Community
Amenities
- Restaurant
- Clubhouse
Recreation
- Tennis Courts
- Pickleball Courts
- Bocce Ball Court
- Fitness Center
- Community Pool
- Community Spa
- Park
- Trails
Map
Other Plans in Esplanade by the Islands - 62' Collection
About the Builder
- Esplanade by the Islands - Villa Collection
- Esplanade by the Islands - 76' Collection
- Esplanade by the Islands - 62' Collection
- Esplanade by the Islands - 52' Collection
- 15681 Gavello St
- 15697 Gavello St
- 15319 Lucerna St Unit 202
- 15323 Lucerna St Unit 204
- 15319 Lucerna St Unit 201
- 15323 Lucerna St Unit 202
- Esplanade by the Islands - Coach Homes
- 10827 Greenway Rd
- 268 Indies Dr E Unit 101
- 3260 Kumamoto Ln
- 0 Acreage Header Unit 225054588
- 171 Pine Key Ln
- 17002 Lockhart Dr
- 276 Bass Ln
- 18097 Kensington Dr
- 18181 Baywood Dr
