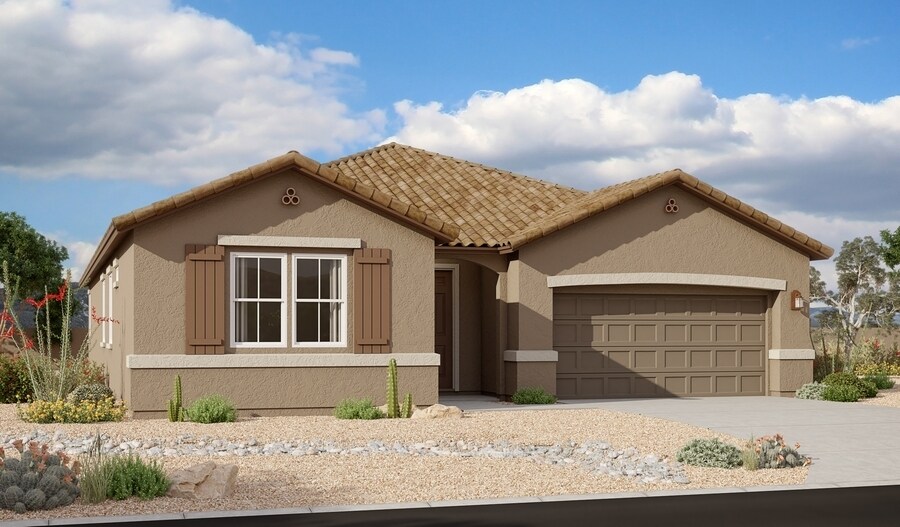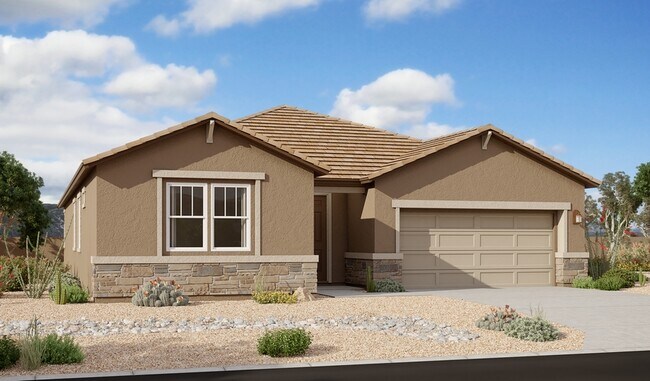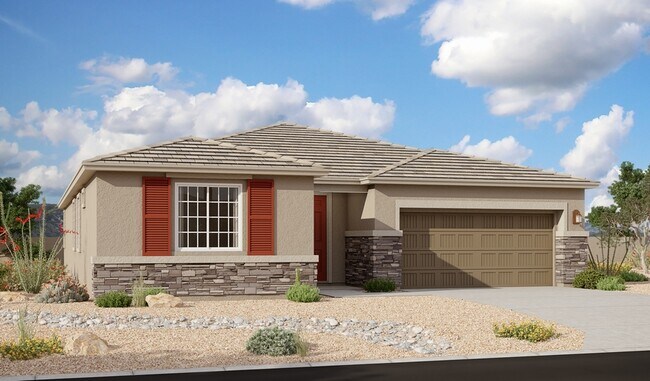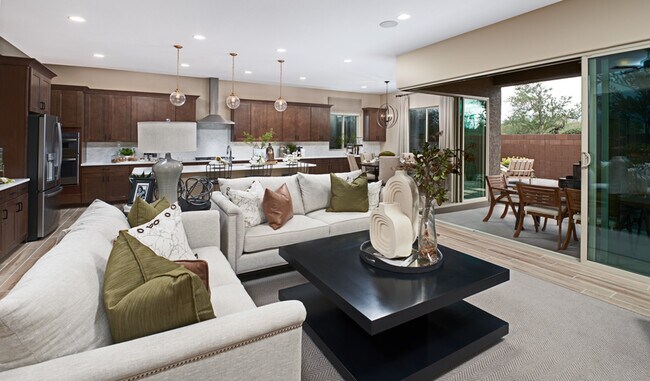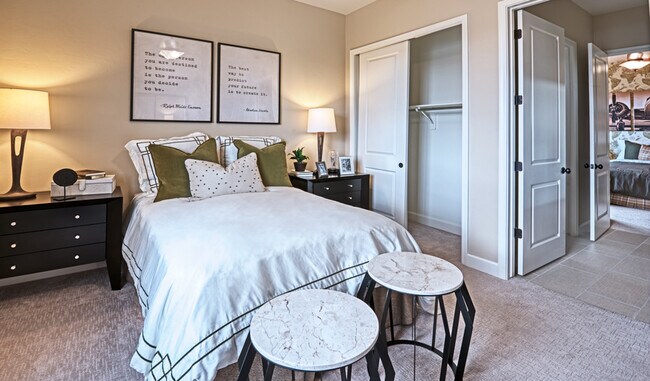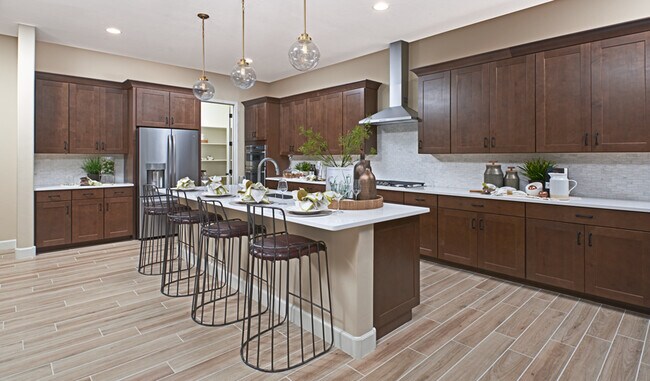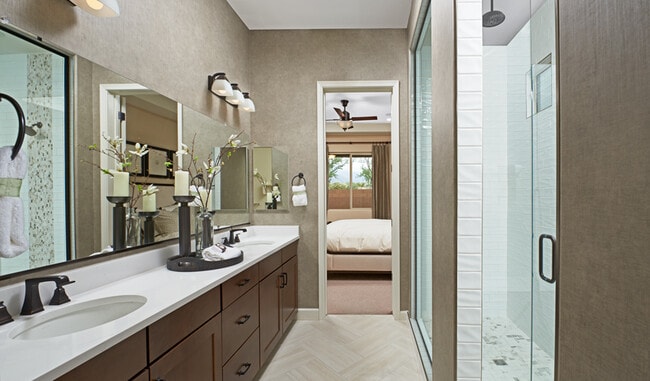
Tucson, AZ 85747
Estimated payment starting at $3,165/month
Highlights
- Horse Facilities
- New Construction
- Great Room
- Ocotillo Ridge Elementary School Rated A
- Primary Bedroom Suite
- Mud Room
About This Floor Plan
The ranch-style Cassandra plan showcases an open layout with a great room, a breakfast nook and a large kitchen-ready to personalize with gourmet features! The primary suite is adjacent, and boasts a generous walk-in closet and an attached bath that can be optioned with either a separate shower and soaking tub or a walk-in shower. Two additional bedrooms flank a full bath, and the nearby private study can be built as a fourth bedroom and third bathroom. Additional options include an extended covered patio and a dining room with a butler's pantry in place of the study.
Builder Incentives
fixed rate or up to $60K in Flex Funds!
See this week's hot homes!
Download our FREE guide & stay on the path to healthy credit.
Sales Office
| Monday - Thursday |
10:00 AM - 6:00 PM
|
| Friday |
1:00 PM - 6:00 PM
|
| Saturday - Sunday |
10:00 AM - 6:00 PM
|
Home Details
Home Type
- Single Family
Parking
- 2 Car Attached Garage
- Front Facing Garage
Home Design
- New Construction
Interior Spaces
- 1-Story Property
- Mud Room
- Great Room
- Combination Kitchen and Dining Room
- Home Office
Kitchen
- Breakfast Area or Nook
- Walk-In Pantry
- Kitchen Island
Bedrooms and Bathrooms
- 3 Bedrooms
- Primary Bedroom Suite
- Walk-In Closet
- Powder Room
- Primary bathroom on main floor
- Soaking Tub
Laundry
- Laundry Room
- Laundry on main level
Outdoor Features
- Covered Patio or Porch
Community Details
- Tennis Courts
- Community Basketball Court
- Community Playground
- Park
- Horse Facilities
- Trails
Map
Move In Ready Homes with this Plan
Other Plans in Sky Village at Rocking K
About the Builder
- Sky Village at Rocking K
- 7886 S Orions Belt Dr
- 7916 S Orions Belt Dr
- 7917 S Orions Belt Dr
- 7937 S Orions Belt Dr
- 7954 S Orions Belt Dr
- 7962 S Borealis Way
- Mountain View at Rocking K - Mountain View Inspiration
- Mountain View at Rocking K - Mountain View Dream
- 8226 S Charles Young Way
- 8271 S Fox Snowden Place
- 8232 S Charles Young Way
- 8237 S Charles Young Way
- 8283 S Fox Snowden Place
- Covena Pointe at Rocking K - 50' Lots
- Covena Pointe at Rocking K - 60' Lots
- 8252 S Clara Roberts Way
- 8289 S Fox Snowden Place
- 8256 S Charles Young Way
- 8264 S Clara Roberts Way
