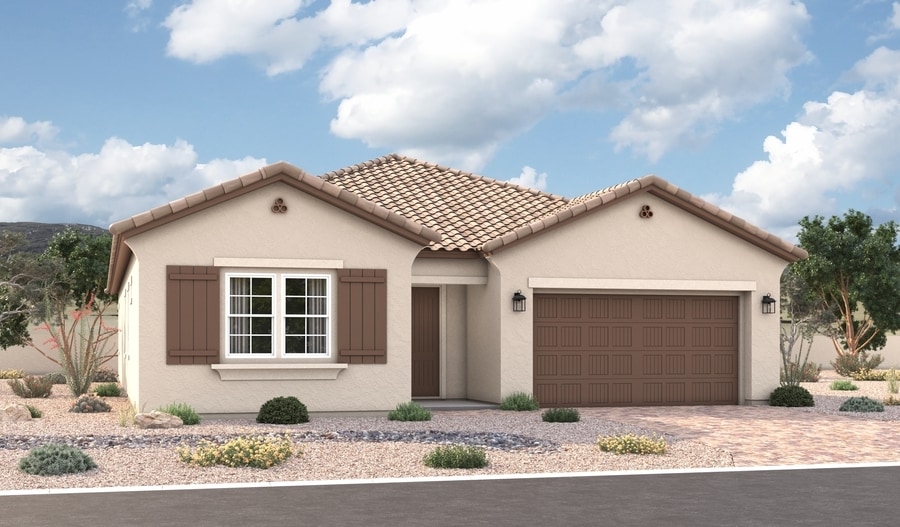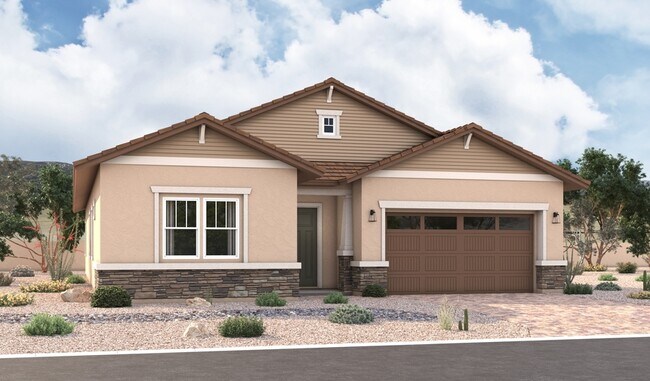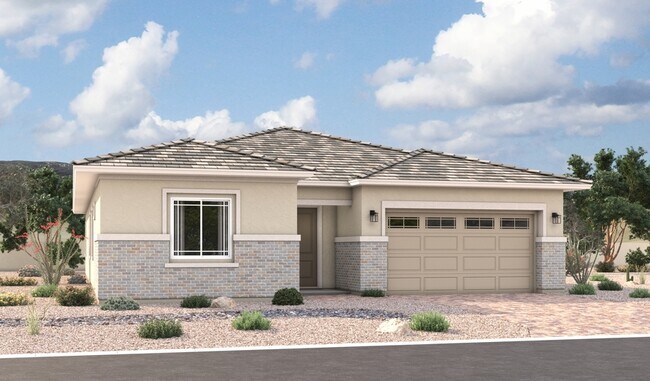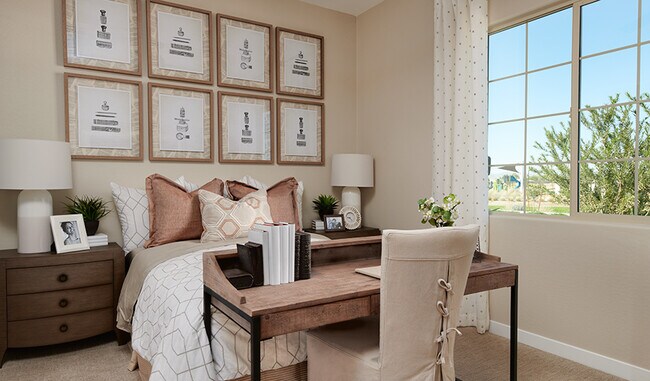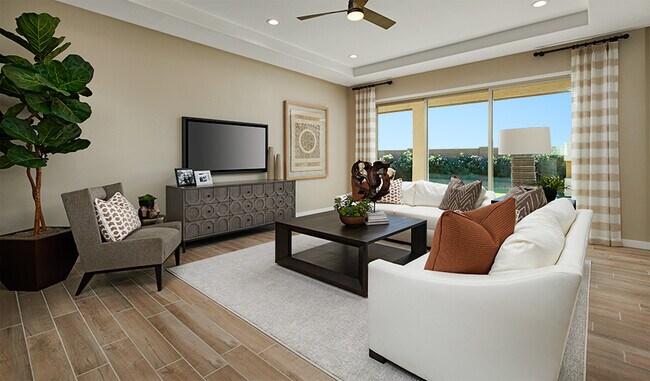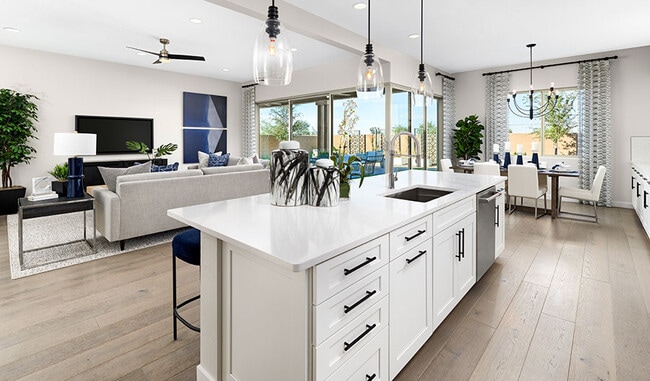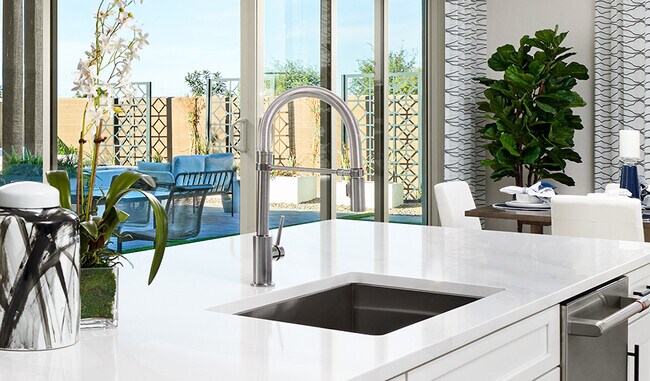
Estimated payment starting at $3,480/month
Highlights
- Golf Course Community
- Eat-In Gourmet Kitchen
- Clubhouse
- New Construction
- Primary Bedroom Suite
- Great Room
About This Floor Plan
The ranch-style Cassandra plan showcases an open layout with a large great room, a dining nook and a gourmet kitchen boasting a walk-in pantry and a center island. The lavish primary suite is adjacent and boasts a generous walk-in closet and an attached bath with deluxe features. Two additional bedrooms, a second full bath, a private study, a central laundry and a tranquil covered patio with multi-slide doors are also included. You'll love our professionally curated fixtures and finishes!
Builder Incentives
fixed rate or up to $55K in Flex Funds!
See this week's hot homes!
Download our FREE guide & stay on the path to healthy credit.
Sales Office
Home Details
Home Type
- Single Family
Parking
- 2 Car Attached Garage
- Front Facing Garage
Home Design
- New Construction
Interior Spaces
- 1-Story Property
- Tray Ceiling
- Recessed Lighting
- Mud Room
- Great Room
- Dining Area
- Home Office
Kitchen
- Eat-In Gourmet Kitchen
- Breakfast Bar
- Walk-In Pantry
- Dishwasher
- Kitchen Island
- Disposal
Bedrooms and Bathrooms
- 3 Bedrooms
- Primary Bedroom Suite
- Walk-In Closet
- Jack-and-Jill Bathroom
- Powder Room
- Primary bathroom on main floor
- Secondary Bathroom Double Sinks
- Dual Vanity Sinks in Primary Bathroom
- Private Water Closet
- Bathtub with Shower
- Walk-in Shower
Laundry
- Laundry Room
- Laundry on main level
- Stacked Washer and Dryer Hookup
Utilities
- Central Heating and Cooling System
- High Speed Internet
- Cable TV Available
Additional Features
- Covered Patio or Porch
- Lawn
Community Details
Recreation
- Golf Course Community
- Community Playground
- Community Pool
- Park
- Trails
Additional Features
- No Home Owners Association
- Clubhouse
Map
Other Plans in Verrado - Portfolio
About the Builder
- Verrado - Portfolio
- Skyline at Verrado Regent Hills
- 18683 N 268th Ave
- 21288 N 272nd Dr
- 0 N 243rd Ave Unit 6833727
- 00FG N 251st Ave Unit F & G
- 0 N 231st Ave
- Rancho Vista - The Foothills Collection
- 0 N 229th Ave
- 25XXX N 251st Ave
- 3075X N 251st Ave
- XXX N 227th Ave Unit 5
- Rancho Vista - The Overlook Collection
- Frontera - The Villas Collection
- Frontera - The Residences Collection
- Frontera - Mesquite Mountain Ranch
- Frontera - The Estates Collection
- xxx N 243rd Ave
- 00 W 243rd Ave
- 224XX N 224th Ave Unit 2
