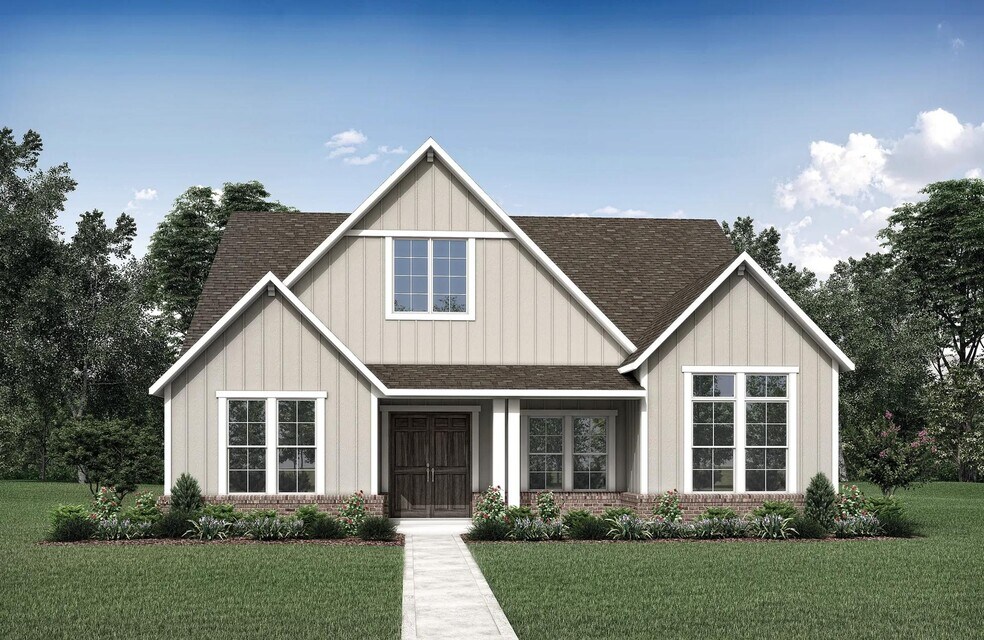
McKinney, TX 75071
Estimated payment starting at $5,395/month
Highlights
- Golf Course Community
- Primary Bedroom Suite
- Clubhouse
- New Construction
- Community Lake
- Bonus Room
About This Floor Plan
Meet the Cassandra, a floor plan where thoughtful design meets everyday elegance. This beautifully balanced layout offers a seamless blend of comfort, style, and flexibility, making it ideal for a variety of lifestyles. From the moment you step inside, you?ll notice how the Cassandra just makes sense. The open-concept design flows effortlessly from room to room, creating a welcoming and functional environment for both daily living and entertaining. One of the standout features is the luxurious owner?s suite, a private retreat complete with a spacious bedroom,?bath, and generous walk-in closet. A sophisticated study provides the perfect space for working from home or managing daily tasks in peace and quiet. The heart of the home is the sprawling kitchen island that invites gathering, conversation, and culinary creativity. A 3-car garage adds convenience and storage, rounding out the home?s practical appeal. What truly sets the Cassandra apart is its adaptability. This plan offers a variety of enhancements to suit your unique needs?whether it?s adding a stylish wine bar, extending kitchen counter space, including private baths for bedrooms 3 and 4, or transforming bedroom 4 into a media room for movie nights and game days. With its smart layout and customizable options, the Cassandra is more than a home?it?s a lifestyle tailored to you.
Sales Office
| Monday - Saturday |
10:00 AM - 6:00 PM
|
| Sunday |
12:00 PM - 6:00 PM
|
Home Details
Home Type
- Single Family
Parking
- 3 Car Attached Garage
- Rear-Facing Garage
- Tandem Garage
Home Design
- New Construction
Interior Spaces
- 1-Story Property
- Fireplace
- Formal Entry
- Family or Dining Combination
- Home Office
- Bonus Room
- Flex Room
Kitchen
- Breakfast Room
- Eat-In Kitchen
- Breakfast Bar
- Walk-In Pantry
- Kitchen Island
- Prep Sink
Bedrooms and Bathrooms
- 4 Bedrooms
- Primary Bedroom Suite
- Walk-In Closet
- Powder Room
- Primary bathroom on main floor
- Double Vanity
- Private Water Closet
- Bathtub with Shower
- Walk-in Shower
Laundry
- Laundry Room
- Laundry on main level
Outdoor Features
- Covered Patio or Porch
Community Details
Overview
- Community Lake
- Views Throughout Community
- Greenbelt
Amenities
- Community Fire Pit
- Clubhouse
- Community Center
Recreation
- Golf Course Community
- Community Playground
- Lap or Exercise Community Pool
- Park
- Dog Park
- Trails
Map
Other Plans in Woodland District at Painted Tree - Painted Tree Showcase
About the Builder
- Woodland District at Painted Tree - Painted Tree Showcase
- Woodland District at Painted Tree - Painted Tree Woodlands
- Woodland District at Painted Tree - Painted Tree 50' Lots
- Woodland District at Painted Tree - Painted Tree 70' Lots
- Woodland District at Painted Tree - Painted Tree 60' Lots
- 3917 Cathedral Ln
- Lakeside District at Painted Tree - 60' Homesites
- Lakeside District at Painted Tree - 70' Homesites
- Lakeside District at Painted Tree - 50' Homesites
- 3905 Menard St
- Lakeside District at Painted Tree - Painted Tree 60' Series
- Lakeside District at Painted Tree - Inspiration Collection 60 at Painted Tree
- 3904 Mescalbean Dr
- 2951 Andesite Rd
- 3905 Mescalbean Dr
- 2917 Andesite Rd
- 2913 Andesite Rd
- 2904 Barbary Rd
- 2900 Barbary Rd
- 4100 Explorer Way
