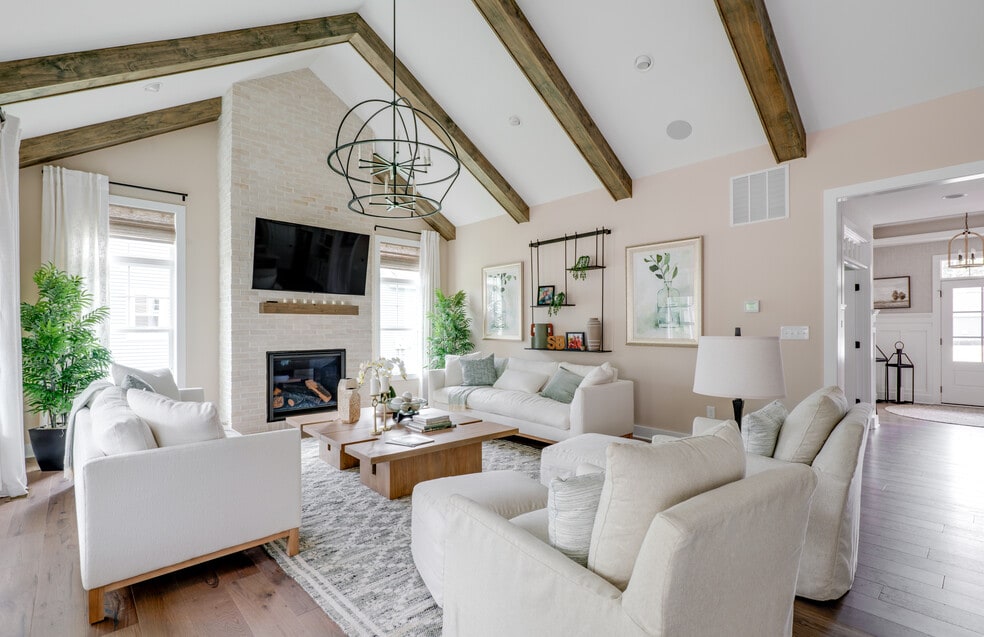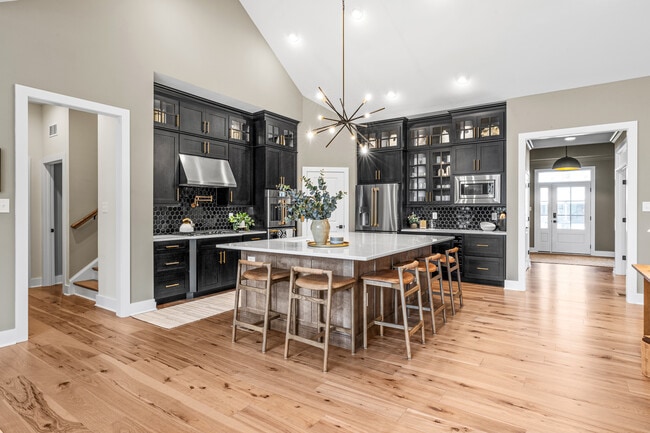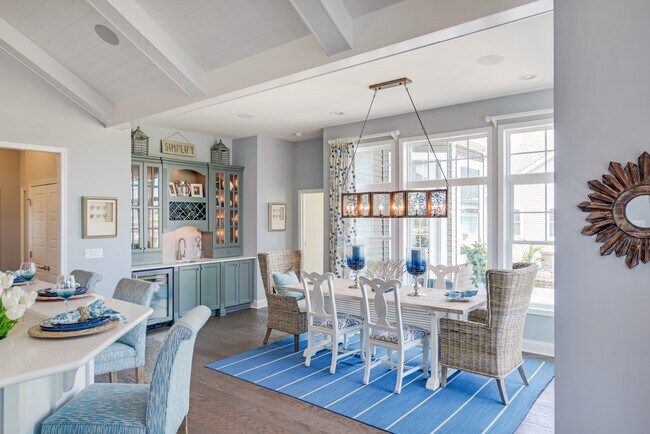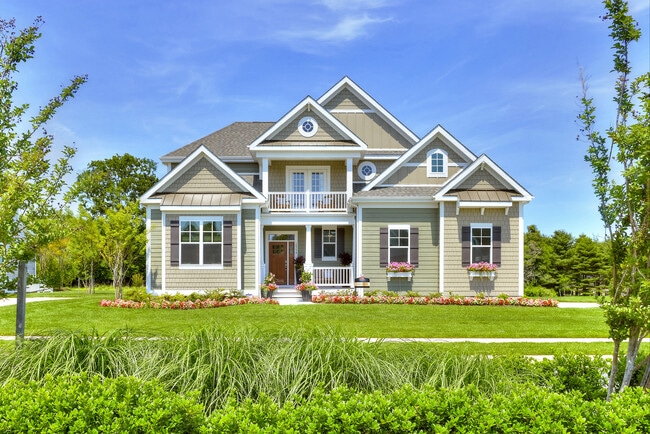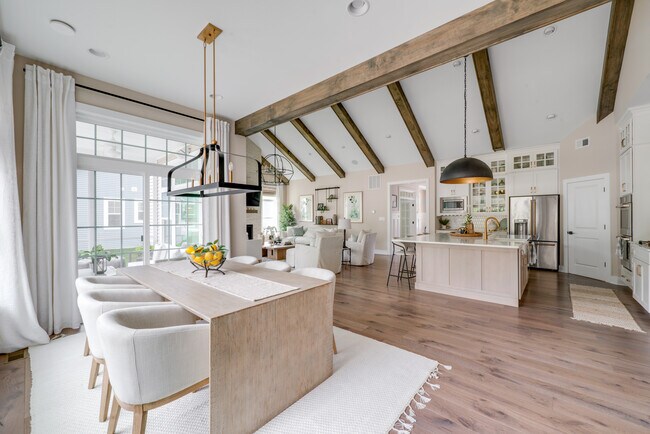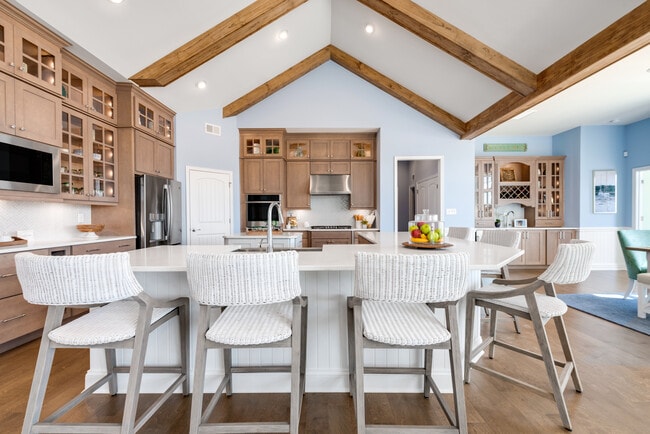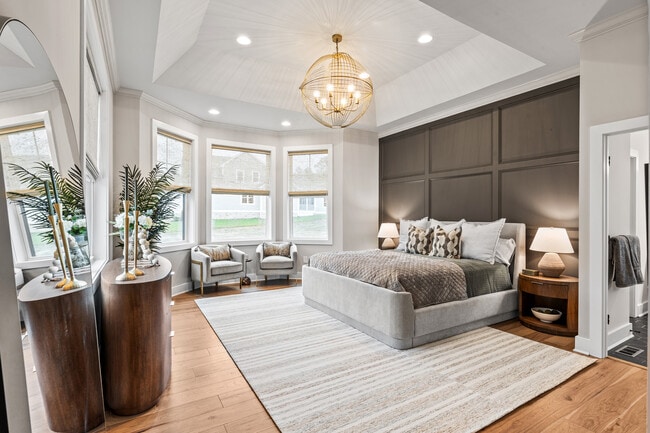
Estimated payment starting at $4,859/month
Total Views
10
4
Beds
3.5
Baths
3,439
Sq Ft
$225
Price per Sq Ft
Highlights
- New Construction
- Clubhouse
- Community Pool
- Star Middle School Rated A-
- No HOA
- Pickleball Courts
About This Floor Plan
New Construction by Schell Brothers. This home will be built with Schellter(tm) Advanced Building Science Technologies providing you an extremely energy efficient home. You'll love the stunning exterior, innovative floor plan, and the multiple structural options that allow you to personalize your home to fit your needs. You will make all of your selections in our state-of-the-art design studio where you can choose from an extensive collection of interior finishes such as hardwood flooring, granite and quartz countertops, tile, cabinetry and so much more.
Sales Office
All tours are by appointment only. Please contact sales office to schedule.
Hours
Monday - Sunday
Office Address
7497 W Whisper Ridge Dr
Meridian, ID 83646
Home Details
Home Type
- Single Family
Parking
- 1 Car Garage
Home Design
- New Construction
Interior Spaces
- 1-Story Property
Bedrooms and Bathrooms
- 4 Bedrooms
Community Details
Recreation
- Pickleball Courts
- Community Playground
- Community Pool
- Park
- Trails
Additional Features
- No Home Owners Association
- Clubhouse
Map
Other Plans in Inspirado
About the Builder
As a leading builder in Delaware, Boise, ID, Richmond, VA, and Nashville, TN area, they offer a wide variety of floor plans with extensive personalization to make your home the sanctuary you and your family deserve. Their team is creative, knowledgeable, and happy to come to work every day. They are proud to be recognized as a leader in the new home-building industry.
Nearby Homes
- Inspirado
- 7649 W Whisper Ridge Dr Unit Rouge
- 6731 N Magic Mallard Ave Unit Addison
- 6753 N Magic Mallard Ave Unit Larkspur
- 7636 W Old School St Unit Elmwood
- 7479 W Lookout View St
- Inspirado
- 7672 W Old School St Unit Hudson
- 7633 W Lookout View St
- 7645 W Lookout View St
- 7680 W Old School St Unit Camas
- 7731 W Daybreak Run Ct
- Inspirado
- 7739 W Daybreak Run Ct Unit Ponderosa
- 7580 W Lookout View St
- 7689 W Lookout View St Unit Sienna XL
- 7720 W Lookout View St
- Inspirado
- 8088 W Inspirado Dr
- 8062 W Inspirado Dr
