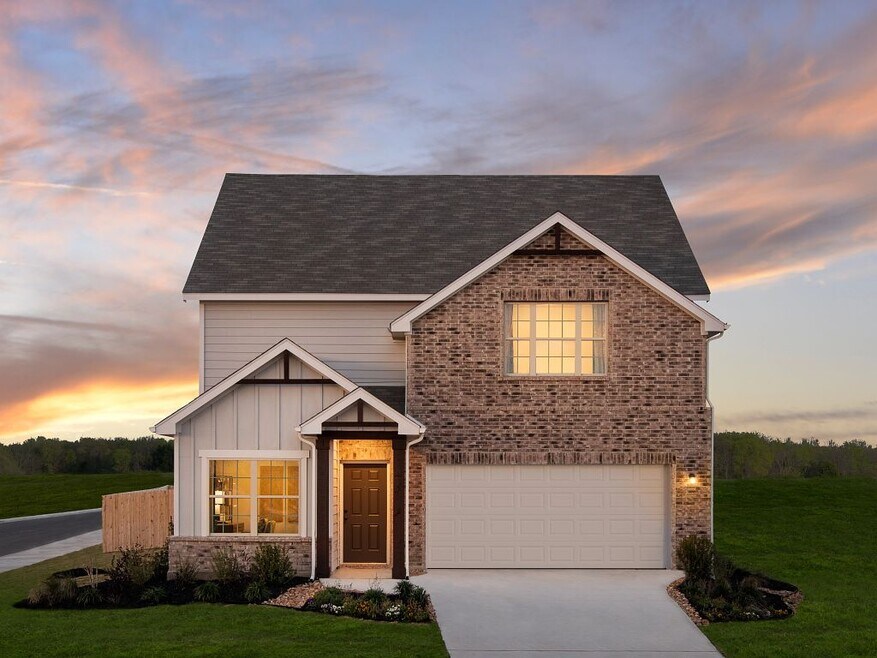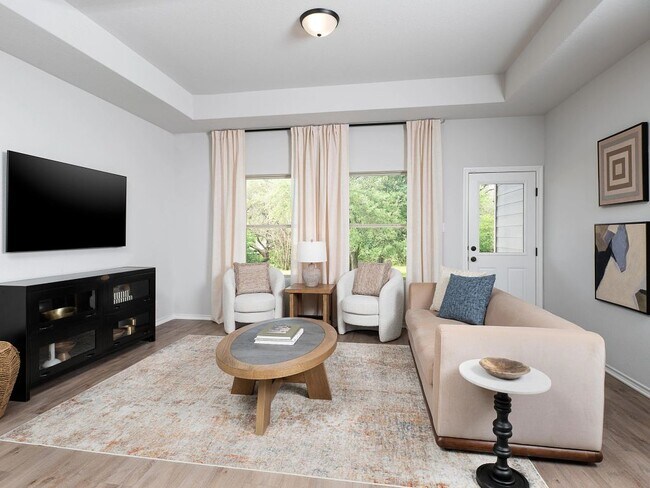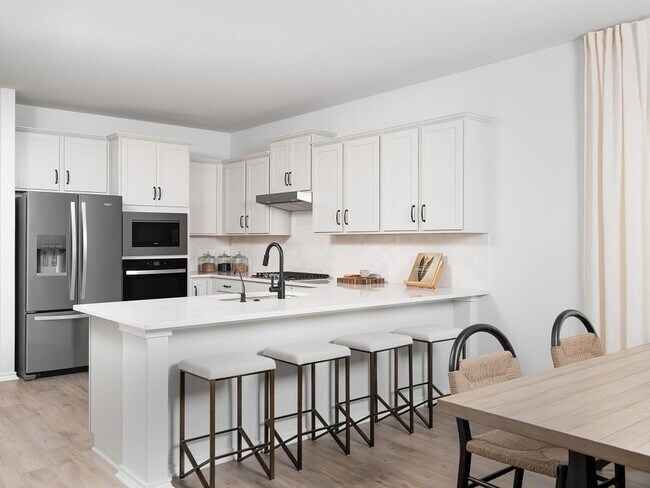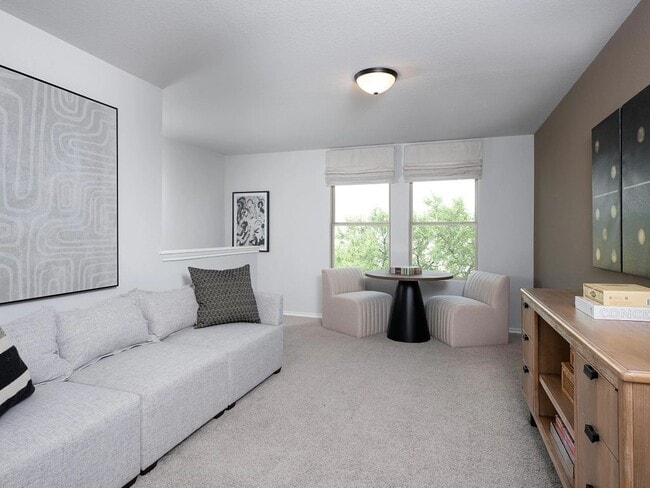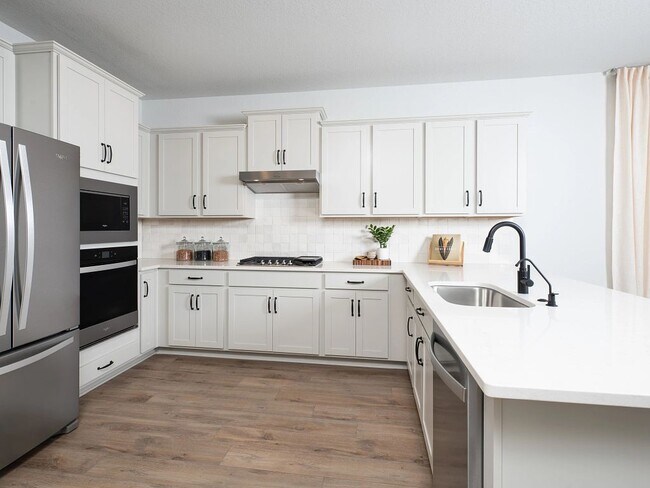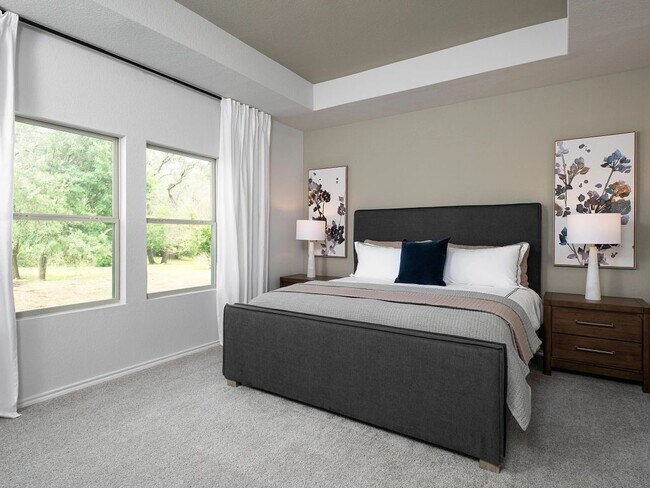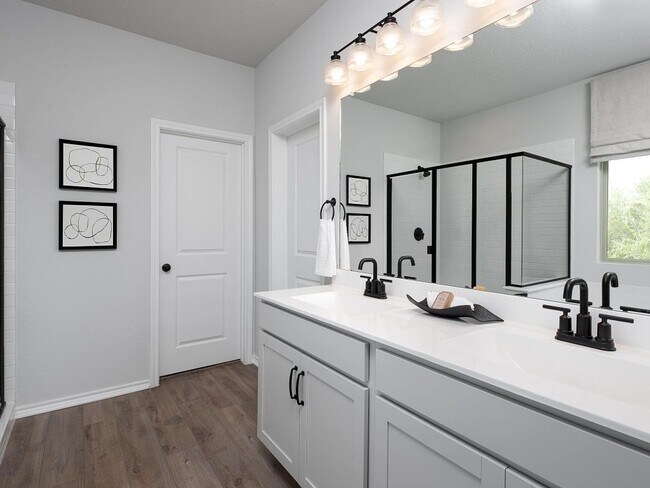
Adkins, TX 78101
Estimated payment starting at $2,201/month
Highlights
- New Construction
- Primary Bedroom Suite
- Loft
- Gourmet Kitchen
- Pond in Community
- Mud Room
About This Floor Plan
From the moment you step inside, this thoughtfully designed two-story home welcomes you with a bright and open foyer that sets the tone for comfort and versatility. Just off the entry, a private study offers the perfect space for working from home, managing daily tasks, or creating a quiet reading nook—ideally situated away from the main living areas for focus and privacy.Beyond the foyer, the home opens up into a spacious and connected living area. The gourmet kitchen is a true centerpiece, featuring a large center island and a generous walk-in pantry. It seamlessly flows into the breakfast area and family room, creating a natural hub for daily life. Whether you're preparing weeknight dinners, hosting game-day gatherings, or simply relaxing, this open-concept layout makes it easy to stay connected. Two large windows in the family room let in an abundance of natural light and offer a beautiful view of the backyard.Tucked away on the first floor, the primary suite offers a private retreat with its own en-suite bath and a spacious walk-in closet—perfect for recharging at the end of the day.Upstairs, a large loft provides even more flexible living space, ideal for a playroom, media lounge, or home gym. Three generously sized secondary bedrooms and a shared bath complete the second floor, giving everyone their own comfortable corner of the home.With its balance of openness, privacy, and functionality, this home is built for the way you live—every day.
Builder Incentives
This Holiday season, the time of joy and togetherness shines even brighter. Ashton Woods is bringing your holiday home dreams to life. Enjoy flexible mortgage options, including a 3.25% (APR 3.67%) rate for the first five years*, up to $12,000 in
Sales Office
| Monday |
1:00 PM - 6:00 PM
|
| Tuesday - Saturday |
10:00 AM - 6:00 PM
|
| Sunday |
12:00 PM - 6:00 PM
|
Home Details
Home Type
- Single Family
Lot Details
- Minimum 5,227 Sq Ft Lot
- Minimum 45 Ft Wide Lot
HOA Fees
- $73 Monthly HOA Fees
Parking
- 2 Car Attached Garage
- Front Facing Garage
Taxes
- No Special Tax
- 1.83% Estimated Total Tax Rate
Home Design
- New Construction
Interior Spaces
- 2-Story Property
- Mud Room
- Open Floorplan
- Dining Area
- Home Office
- Loft
Kitchen
- Gourmet Kitchen
- Breakfast Area or Nook
- Walk-In Pantry
- Cooktop
- Dishwasher
- Kitchen Island
Bedrooms and Bathrooms
- 4 Bedrooms
- Primary Bedroom Suite
- Walk-In Closet
- Powder Room
- Primary bathroom on main floor
- Dual Sinks
- Bathtub with Shower
- Walk-in Shower
Laundry
- Laundry Room
- Washer and Dryer Hookup
Utilities
- Air Conditioning
- Central Heating
Additional Features
- Green Certified Home
- Covered Patio or Porch
Community Details
Overview
- Association fees include ground maintenance
- Pond in Community
Amenities
- Community Gazebo
Recreation
- Pickleball Courts
- Community Playground
- Community Pool
- Recreational Area
- Trails
Map
Move In Ready Homes with this Plan
Other Plans in The Wilder - The Arbors
About the Builder
- The Wilder - The Arbors
- The Wilder - The Preserve
- 10690 Fm 1346
- The Wilder
- 10660 La Vernia Rd
- Sereno Springs
- 1411 Capitol Reef
- 1415 Capitol Reef
- 1419 Capitol Reef
- 1423 Capitol Reef
- 10332 Lassen Park
- 10316 Lassen Park
- 10324 Lassen Park
- 10320 Lassen Park
- 10339 Lassen Park
- 10335 Lassen Park
- 10323 Lassen Park
- 711 Novella Ave
- 1135 Novella Ave
- 0 Stuart Rd
